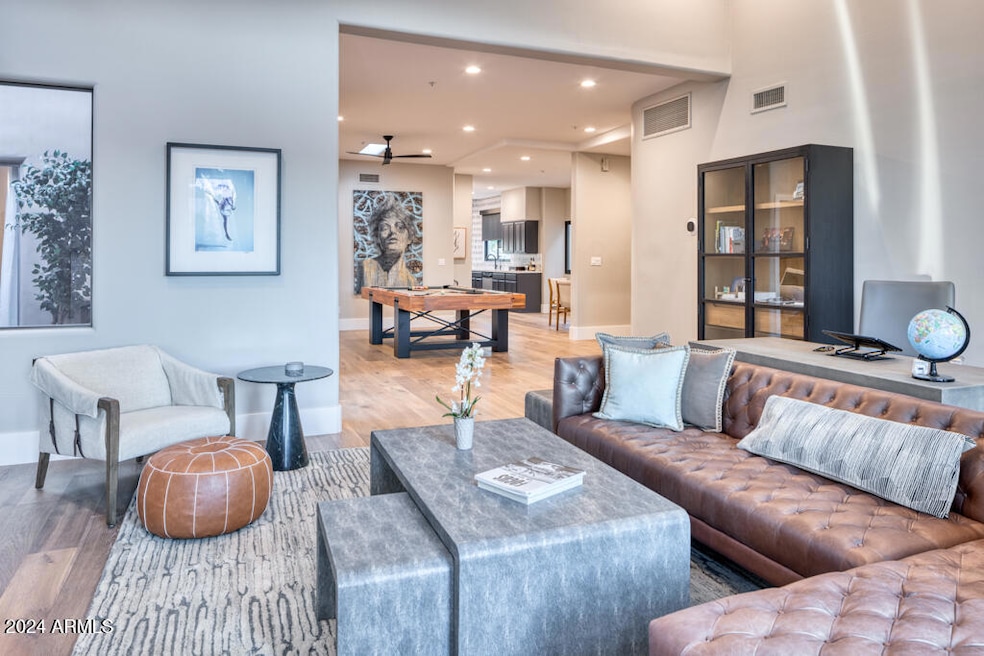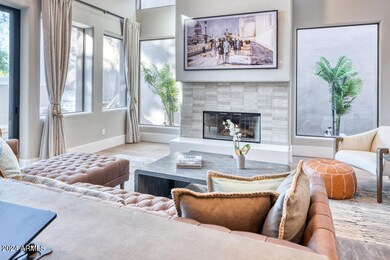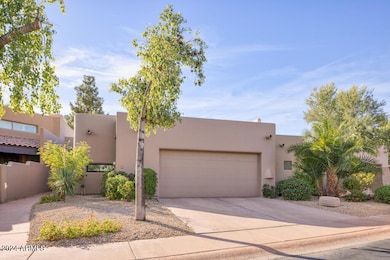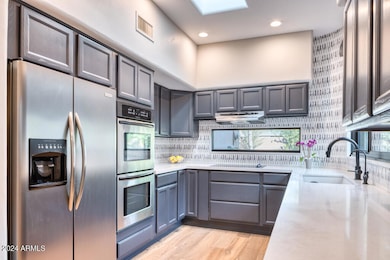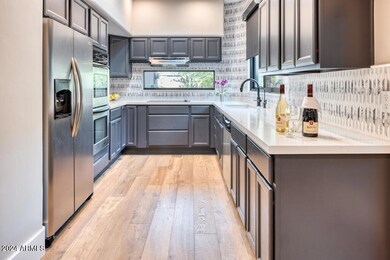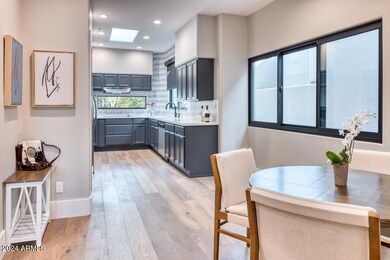
6711 E Camelback Rd Unit 56 Scottsdale, AZ 85251
Indian Bend NeighborhoodEstimated payment $8,055/month
Highlights
- Fitness Center
- Gated with Attendant
- Contemporary Architecture
- Hopi Elementary School Rated A
- Clubhouse
- Vaulted Ceiling
About This Home
Discover this beautifully remodeled, light-filled single-level home in the highly sought-after Village of Pavoreal. Situated in a prime Scottsdale location, this contemporary residence is just a short stroll from Fashion Square Mall, offering unparalleled convenience to premier shopping, dining, and entertainment. Nestled within a prestigious guard-gated community, this home combines modern sophistication with the comfort of a resort-style lifestyle. The Village of Pavoreal boasts exceptional amenities, including a clubhouse, sparkling pool, and state-of-the-art workout facilities. Step inside to find a thoughtfully designed, open concept layout with abundant natural light, sleek finishes, and seamless indoor-outdoor living. Whether you're hosting guests or enjoying a quiet evening, this home is the perfect retreat for Arizona living.
This is more than a home-it's an elevated lifestyle in the heart of Scottsdale.
Townhouse Details
Home Type
- Townhome
Est. Annual Taxes
- $3,730
Year Built
- Built in 1986
Lot Details
- 4,365 Sq Ft Lot
- Two or More Common Walls
- Private Streets
- Desert faces the front and back of the property
- Block Wall Fence
HOA Fees
- $683 Monthly HOA Fees
Parking
- 2 Car Garage
Home Design
- Contemporary Architecture
- Room Addition Constructed in 2023
- Wood Frame Construction
- Built-Up Roof
- Foam Roof
- Stucco
Interior Spaces
- 1,950 Sq Ft Home
- 1-Story Property
- Vaulted Ceiling
- Ceiling Fan
- Skylights
- 1 Fireplace
- Double Pane Windows
Kitchen
- Kitchen Updated in 2023
- Eat-In Kitchen
Flooring
- Floors Updated in 2022
- Wood
- Tile
Bedrooms and Bathrooms
- 2 Bedrooms
- Bathroom Updated in 2023
- Primary Bathroom is a Full Bathroom
- 2.5 Bathrooms
- Dual Vanity Sinks in Primary Bathroom
Accessible Home Design
- Remote Devices
- No Interior Steps
- Multiple Entries or Exits
- Stepless Entry
Location
- Property is near a bus stop
Schools
- Hopi Elementary School
- Arcadia High School
Utilities
- Cooling Available
- Heating Available
- Plumbing System Updated in 2023
- High Speed Internet
- Cable TV Available
Listing and Financial Details
- Tax Lot 56
- Assessor Parcel Number 173-44-081
Community Details
Overview
- Association fees include ground maintenance, street maintenance, front yard maint
- Amcor Association, Phone Number (480) 948-4860
- Built by Montery Homes
- Pavoreal Subdivision
Amenities
- Clubhouse
- Recreation Room
Recreation
- Fitness Center
- Heated Community Pool
- Community Spa
Security
- Gated with Attendant
Map
Home Values in the Area
Average Home Value in this Area
Tax History
| Year | Tax Paid | Tax Assessment Tax Assessment Total Assessment is a certain percentage of the fair market value that is determined by local assessors to be the total taxable value of land and additions on the property. | Land | Improvement |
|---|---|---|---|---|
| 2025 | $3,730 | $55,124 | -- | -- |
| 2024 | $3,687 | $52,499 | -- | -- |
| 2023 | $3,687 | $87,950 | $17,590 | $70,360 |
| 2022 | $3,498 | $62,330 | $12,460 | $49,870 |
| 2021 | $3,716 | $58,630 | $11,720 | $46,910 |
| 2020 | $3,684 | $55,710 | $11,140 | $44,570 |
| 2019 | $3,555 | $53,350 | $10,670 | $42,680 |
| 2018 | $3,442 | $46,800 | $9,360 | $37,440 |
| 2017 | $3,296 | $47,360 | $9,470 | $37,890 |
| 2016 | $3,233 | $47,110 | $9,420 | $37,690 |
| 2015 | $3,077 | $41,300 | $8,260 | $33,040 |
Property History
| Date | Event | Price | Change | Sq Ft Price |
|---|---|---|---|---|
| 04/11/2025 04/11/25 | Price Changed | $1,265,000 | -7.3% | $649 / Sq Ft |
| 02/04/2025 02/04/25 | Price Changed | $1,365,000 | -8.7% | $700 / Sq Ft |
| 12/04/2024 12/04/24 | For Sale | $1,495,000 | +52.6% | $767 / Sq Ft |
| 09/07/2022 09/07/22 | Sold | $980,000 | -14.8% | $503 / Sq Ft |
| 08/26/2022 08/26/22 | Pending | -- | -- | -- |
| 07/20/2022 07/20/22 | For Sale | $1,150,000 | -- | $590 / Sq Ft |
Deed History
| Date | Type | Sale Price | Title Company |
|---|---|---|---|
| Warranty Deed | $980,000 | -- | |
| Interfamily Deed Transfer | -- | None Available | |
| Warranty Deed | $449,000 | Empire West Title Agency | |
| Cash Sale Deed | $300,000 | Stewart Title & Trust | |
| Quit Claim Deed | -- | -- |
Mortgage History
| Date | Status | Loan Amount | Loan Type |
|---|---|---|---|
| Previous Owner | $335,500 | New Conventional | |
| Previous Owner | $336,750 | New Conventional |
Similar Homes in Scottsdale, AZ
Source: Arizona Regional Multiple Listing Service (ARMLS)
MLS Number: 6790789
APN: 173-44-081
- 6711 E Camelback Rd Unit 81
- 6711 E Camelback Rd Unit 56
- 6711 E Camelback Rd Unit 21
- 6711 E Camelback Rd Unit 3
- 6800 E Exeter Blvd
- 6644 E Exeter Blvd
- 4600 N 68th St Unit 302
- 4600 N 68th St Unit 308
- 4600 N 68th St Unit 353
- 4600 N 68th St Unit 368
- 4600 N 68th St Unit 370
- 4600 N 68th St Unit 313
- 4610 N 68th St Unit 472
- 4610 N 68th St Unit 402
- 4610 N 68th St Unit 416
- 4610 N 68th St Unit 414
- 4610 N 68th St Unit 407
- 4610 N 68th St Unit 478
- 6737 E Exeter Blvd
- 4525 N 66th St Unit 85
