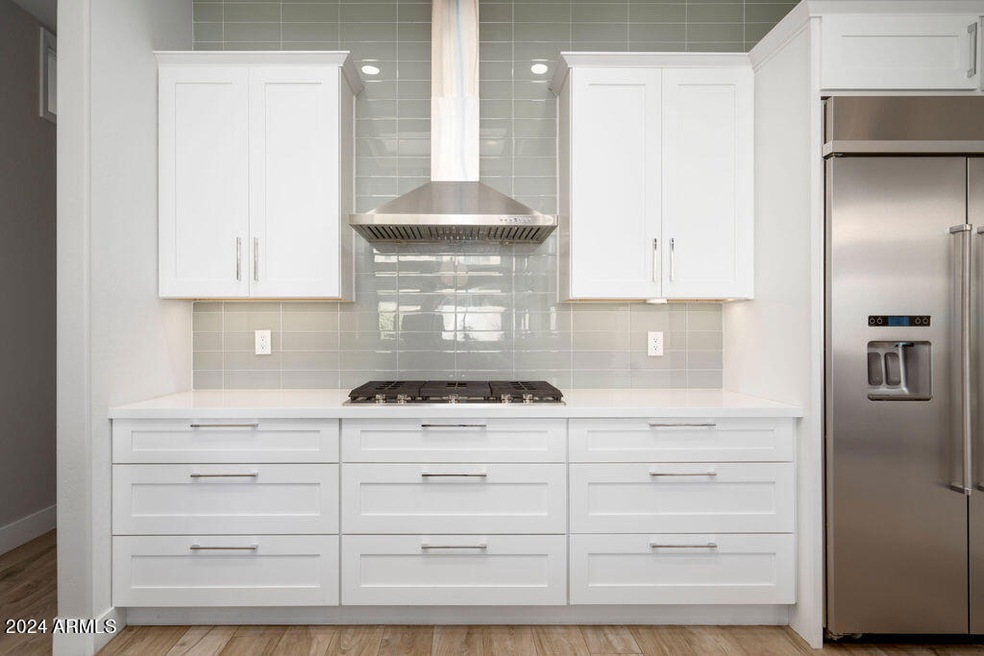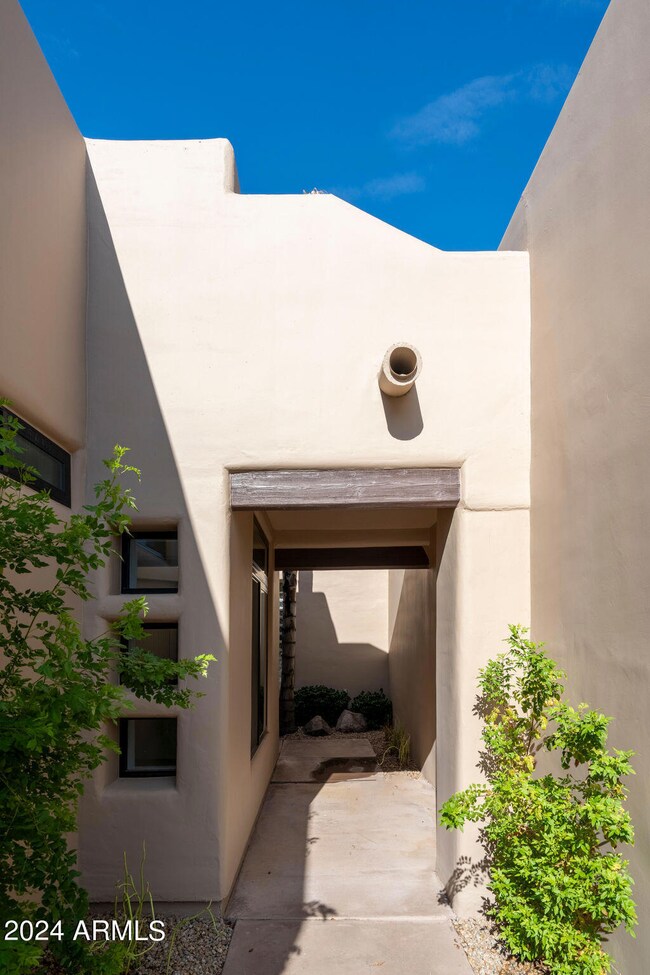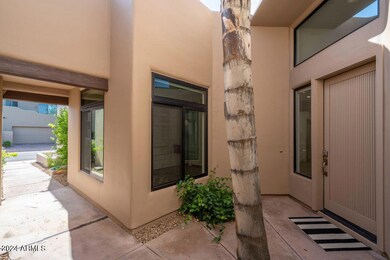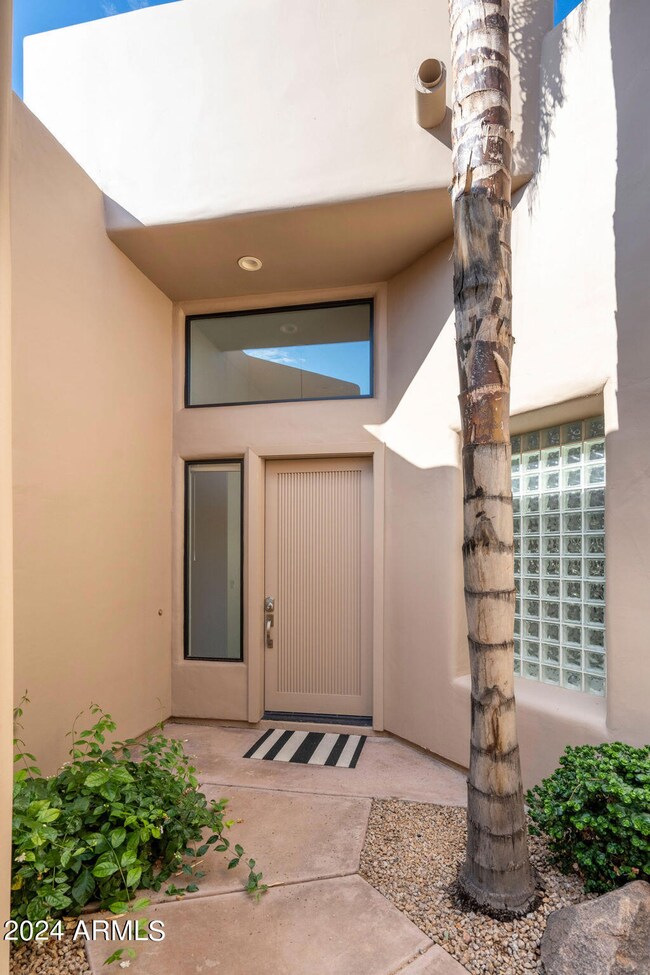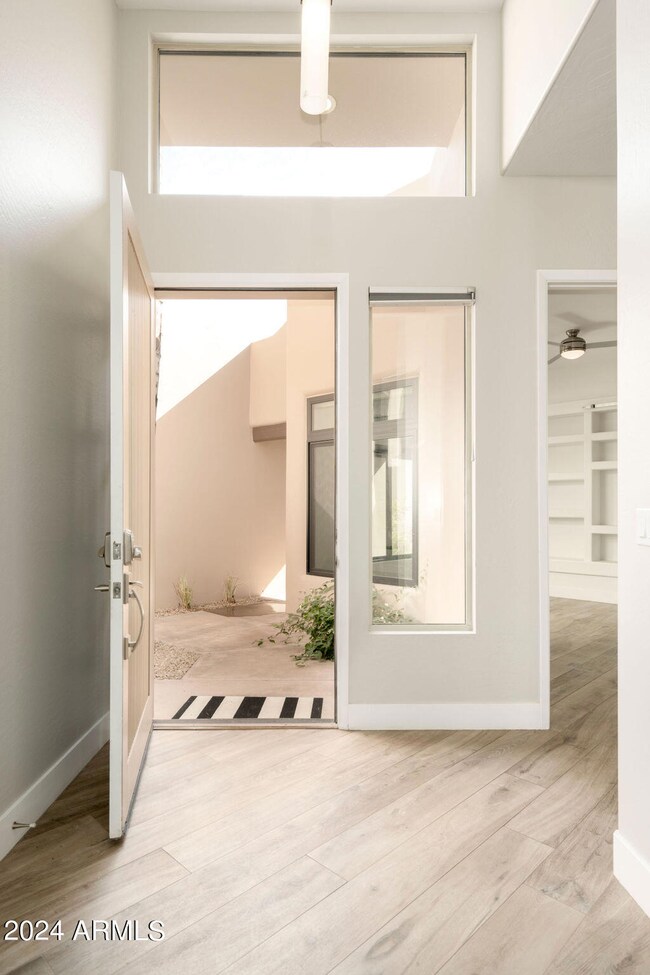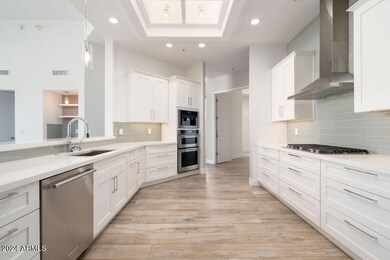
6711 E Camelback Rd Unit 61 Scottsdale, AZ 85251
Indian Bend NeighborhoodHighlights
- Fitness Center
- Gated with Attendant
- Vaulted Ceiling
- Hopi Elementary School Rated A
- Mountain View
- Santa Fe Architecture
About This Home
As of December 2024Discover the epitome of luxury living in this beautifully appointed home located in the exclusive Pavoreal gated community in Scottsdale. Featuring modern finishes and soaring high ceilings, this residence offers a perfect blend of elegance and comfort. The backyard boasts brand-new landscaping, providing an ideal space for outdoor entertaining or simply relaxing in privacy. Situated within walking distance to Scottsdale's premier shopping and dining destinations, this home offers the convenience of urban living while maintaining a tranquil, private atmosphere. Don't miss this opportunity to experience this exceptional property in one of Scottsdale's most sought-after communities.
Townhouse Details
Home Type
- Townhome
Est. Annual Taxes
- $3,640
Year Built
- Built in 1992
Lot Details
- 5,114 Sq Ft Lot
- Private Streets
- Desert faces the front and back of the property
- Block Wall Fence
- Sprinklers on Timer
HOA Fees
- $660 Monthly HOA Fees
Parking
- 2 Car Direct Access Garage
- Garage Door Opener
Home Design
- Santa Fe Architecture
- Wood Frame Construction
- Foam Roof
- Stucco
- Adobe
Interior Spaces
- 2,236 Sq Ft Home
- 1-Story Property
- Wet Bar
- Vaulted Ceiling
- Ceiling Fan
- Gas Fireplace
- Double Pane Windows
- Low Emissivity Windows
- Mechanical Sun Shade
- Mountain Views
- Security System Owned
Kitchen
- Eat-In Kitchen
- Breakfast Bar
- Gas Cooktop
- Built-In Microwave
Flooring
- Carpet
- Tile
Bedrooms and Bathrooms
- 3 Bedrooms
- Primary Bathroom is a Full Bathroom
- 2 Bathrooms
- Dual Vanity Sinks in Primary Bathroom
- Hydromassage or Jetted Bathtub
- Bathtub With Separate Shower Stall
Accessible Home Design
- No Interior Steps
Outdoor Features
- Covered patio or porch
- Fire Pit
Schools
- Hopi Elementary School
- Ingleside Middle School
- Arcadia High School
Utilities
- Refrigerated Cooling System
- Zoned Heating
- Heating System Uses Natural Gas
- High Speed Internet
- Cable TV Available
Listing and Financial Details
- Tax Lot 61
- Assessor Parcel Number 173-44-206
Community Details
Overview
- Association fees include ground maintenance, street maintenance, front yard maint
- Amcor Association, Phone Number (480) 948-5860
- Built by MONTEREY HOMES
- Pavoreal Replat Amd Subdivision
Recreation
- Fitness Center
- Heated Community Pool
- Community Spa
Security
- Gated with Attendant
- Fire Sprinkler System
Map
Home Values in the Area
Average Home Value in this Area
Property History
| Date | Event | Price | Change | Sq Ft Price |
|---|---|---|---|---|
| 12/23/2024 12/23/24 | Sold | $1,625,000 | -7.1% | $727 / Sq Ft |
| 12/04/2024 12/04/24 | Pending | -- | -- | -- |
| 09/19/2024 09/19/24 | For Sale | $1,750,000 | +9.4% | $783 / Sq Ft |
| 05/15/2023 05/15/23 | Sold | $1,600,000 | -3.0% | $716 / Sq Ft |
| 02/01/2023 02/01/23 | For Sale | $1,650,000 | +106.3% | $738 / Sq Ft |
| 05/06/2019 05/06/19 | Sold | $800,000 | -1.2% | $358 / Sq Ft |
| 04/03/2019 04/03/19 | Price Changed | $810,000 | -3.0% | $362 / Sq Ft |
| 03/14/2019 03/14/19 | Price Changed | $835,000 | -2.8% | $373 / Sq Ft |
| 02/15/2019 02/15/19 | For Sale | $859,000 | +39.9% | $384 / Sq Ft |
| 04/06/2017 04/06/17 | Sold | $614,000 | -9.0% | $275 / Sq Ft |
| 03/10/2017 03/10/17 | Pending | -- | -- | -- |
| 09/08/2016 09/08/16 | For Sale | $675,000 | -- | $302 / Sq Ft |
Tax History
| Year | Tax Paid | Tax Assessment Tax Assessment Total Assessment is a certain percentage of the fair market value that is determined by local assessors to be the total taxable value of land and additions on the property. | Land | Improvement |
|---|---|---|---|---|
| 2025 | $3,423 | $63,402 | -- | -- |
| 2024 | $3,640 | $60,383 | -- | -- |
| 2023 | $3,640 | $94,680 | $18,930 | $75,750 |
| 2022 | $3,423 | $66,680 | $13,330 | $53,350 |
| 2021 | $3,674 | $63,200 | $12,640 | $50,560 |
| 2020 | $3,637 | $60,570 | $12,110 | $48,460 |
| 2019 | $3,510 | $57,510 | $11,500 | $46,010 |
| 2018 | $3,430 | $50,710 | $10,140 | $40,570 |
| 2017 | $3,236 | $52,950 | $10,590 | $42,360 |
| 2016 | $3,718 | $52,830 | $10,560 | $42,270 |
| 2015 | $3,539 | $47,100 | $9,420 | $37,680 |
Mortgage History
| Date | Status | Loan Amount | Loan Type |
|---|---|---|---|
| Previous Owner | $350,000 | Credit Line Revolving | |
| Previous Owner | $310,000 | New Conventional | |
| Previous Owner | $429,100 | Adjustable Rate Mortgage/ARM | |
| Previous Owner | $360,000 | Credit Line Revolving | |
| Previous Owner | $225,000 | New Conventional |
Deed History
| Date | Type | Sale Price | Title Company |
|---|---|---|---|
| Warranty Deed | $1,625,000 | Wfg National Title Insurance C | |
| Warranty Deed | $1,625,000 | Wfg National Title Insurance C | |
| Warranty Deed | $1,600,000 | Wfg National Title Insurance C | |
| Warranty Deed | $800,000 | Grand Canyon Title Agency | |
| Warranty Deed | $614,000 | Grand Canyon Title Agency | |
| Warranty Deed | $300,000 | Nations Title Insurance |
Similar Homes in the area
Source: Arizona Regional Multiple Listing Service (ARMLS)
MLS Number: 6752393
APN: 173-44-206
- 6711 E Camelback Rd Unit 81
- 6711 E Camelback Rd Unit 56
- 6711 E Camelback Rd Unit 21
- 6711 E Camelback Rd Unit 3
- 6644 E Exeter Blvd
- 4600 N 68th St Unit 308
- 4600 N 68th St Unit 353
- 4600 N 68th St Unit 368
- 4600 N 68th St Unit 370
- 4600 N 68th St Unit 313
- 4610 N 68th St Unit 472
- 4610 N 68th St Unit 402
- 4610 N 68th St Unit 416
- 4610 N 68th St Unit 414
- 4610 N 68th St Unit 407
- 4610 N 68th St Unit 478
- 6737 E Exeter Blvd
- 4525 N 66th St Unit 48
- 6311 E Phoenician Blvd Unit 19
- 6311 E Phoenician Blvd Unit 18
