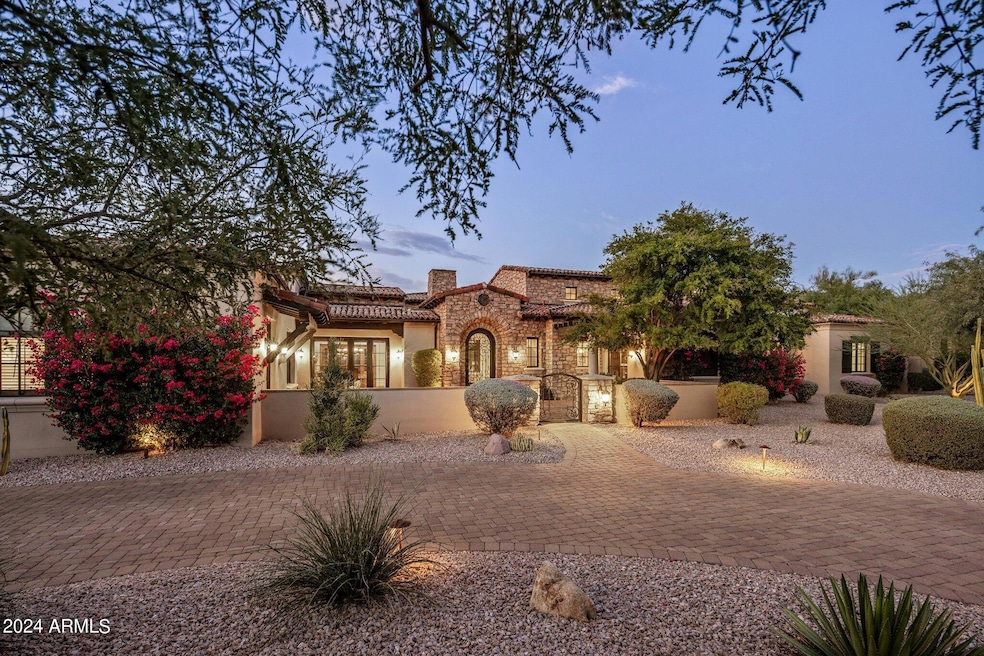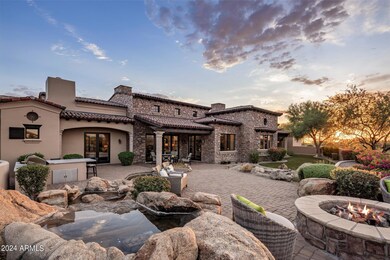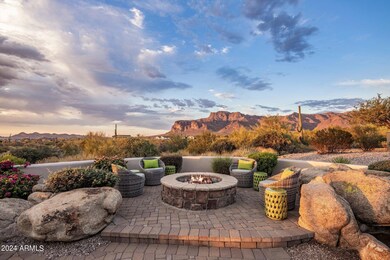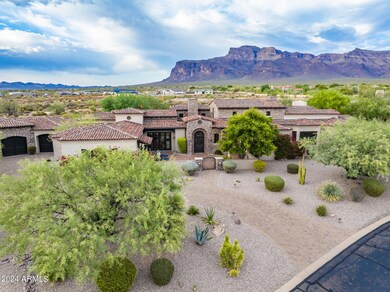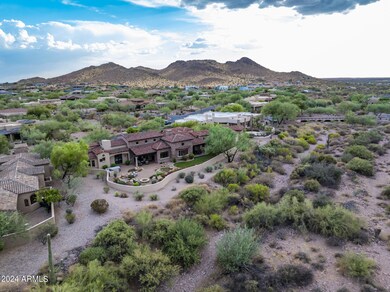
6711 E Flat Iron Loop Gold Canyon, AZ 85118
Highlights
- Golf Course Community
- Gated with Attendant
- Mountain View
- Fitness Center
- 0.55 Acre Lot
- Clubhouse
About This Home
As of February 2025Experience unparalleled luxury in the prestigious, guard-gated Superstition Mountain community, nestled in the serene landscape of Gold Canyon, Arizona. This exquisite one level custom home offers breathtaking views of the iconic Superstition Mountain, surrounded by two exclusive Jack Nicklaus Championship Golf Courses.
Every detail of this home speaks of elegance and craftsmanship, from the entry doors to the beautifully rounded Alder doors throughout. Enjoy the warmth of four fireplaces located in the kitchen, master suite, living room, and charming outdoor courtyard as well as a fire-pit area with mountain and sunset views.
The media room, equipped with a full-service wet bar and a pass-through ironway, is perfect for entertaining. The gourmet kitchen is a chef's dream, featuring a Wolfe 6 burner range with grill and double ovens. Individual Subzero freezer and refrigerator units, stunning granite countertops throughout and a rich walnut countertop island. The master bath is a retreat, designed for both luxury and privacy, offering stunning mountain views.
Crafted by Montara Custom Homes, this residence showcases high-end architectural details in every room, with direct access to outdoor spaces from living areas and all en-suite bedrooms. The home is situated on a low-traffic street, offering both tranquility and privacy.
Recent upgrades include new Trane HVAC systems (2013, 2017, and 2024) across three zones, ensuring optimal comfort. New BBQ grill and island with ample seating. This home is a true masterpiece of quality, character, and luxurious living.
Home Details
Home Type
- Single Family
Est. Annual Taxes
- $9,726
Year Built
- Built in 2005
Lot Details
- 0.55 Acre Lot
- Private Streets
- Desert faces the front and back of the property
- Block Wall Fence
- Front and Back Yard Sprinklers
- Sprinklers on Timer
- Private Yard
- Grass Covered Lot
HOA Fees
- $312 Monthly HOA Fees
Parking
- 2.5 Car Garage
- 2 Open Parking Spaces
- Garage Door Opener
- Parking Permit Required
Home Design
- Santa Barbara Architecture
- Brick Exterior Construction
- Wood Frame Construction
- Tile Roof
- Concrete Roof
- Block Exterior
- Stone Exterior Construction
- Stucco
Interior Spaces
- 4,078 Sq Ft Home
- 1-Story Property
- Wet Bar
- Central Vacuum
- Ceiling height of 9 feet or more
- Ceiling Fan
- Gas Fireplace
- Double Pane Windows
- Low Emissivity Windows
- Tinted Windows
- Family Room with Fireplace
- 3 Fireplaces
- Mountain Views
Kitchen
- Eat-In Kitchen
- Breakfast Bar
- Built-In Microwave
- Kitchen Island
- Granite Countertops
Flooring
- Wood
- Carpet
- Stone
Bedrooms and Bathrooms
- 3 Bedrooms
- Fireplace in Primary Bedroom
- Primary Bathroom is a Full Bathroom
- 3.5 Bathrooms
- Dual Vanity Sinks in Primary Bathroom
- Hydromassage or Jetted Bathtub
- Bathtub With Separate Shower Stall
Home Security
- Security System Owned
- Intercom
Accessible Home Design
- No Interior Steps
Outdoor Features
- Covered patio or porch
- Outdoor Fireplace
- Fire Pit
- Built-In Barbecue
Schools
- Peralta Trail Elementary School
- Cactus Canyon Junior High
- Apache Junction High School
Utilities
- Refrigerated Cooling System
- Zoned Heating
- Water Filtration System
- Water Softener
- High Speed Internet
- Cable TV Available
Listing and Financial Details
- Legal Lot and Block 39 / 29000N
- Assessor Parcel Number 104-92-039
Community Details
Overview
- Association fees include ground maintenance, street maintenance, trash
- Smoa Association, Phone Number (480) 983-6773
- Built by Montara Custom Homes
- Superstition Mountain Subdivision, Custom Floorplan
Amenities
- Clubhouse
- Recreation Room
Recreation
- Golf Course Community
- Tennis Courts
- Fitness Center
- Heated Community Pool
- Community Spa
- Bike Trail
Security
- Gated with Attendant
Map
Home Values in the Area
Average Home Value in this Area
Property History
| Date | Event | Price | Change | Sq Ft Price |
|---|---|---|---|---|
| 02/04/2025 02/04/25 | Sold | $1,750,000 | -7.7% | $429 / Sq Ft |
| 01/05/2025 01/05/25 | Price Changed | $1,895,000 | -2.8% | $465 / Sq Ft |
| 10/04/2024 10/04/24 | For Sale | $1,950,000 | +113.1% | $478 / Sq Ft |
| 05/08/2014 05/08/14 | Sold | $915,000 | -3.7% | $224 / Sq Ft |
| 05/01/2014 05/01/14 | Price Changed | $950,000 | 0.0% | $233 / Sq Ft |
| 03/17/2014 03/17/14 | Pending | -- | -- | -- |
| 02/07/2014 02/07/14 | Price Changed | $950,000 | -5.0% | $233 / Sq Ft |
| 10/14/2013 10/14/13 | For Sale | $999,999 | -- | $245 / Sq Ft |
Tax History
| Year | Tax Paid | Tax Assessment Tax Assessment Total Assessment is a certain percentage of the fair market value that is determined by local assessors to be the total taxable value of land and additions on the property. | Land | Improvement |
|---|---|---|---|---|
| 2025 | $9,726 | $113,887 | -- | -- |
| 2024 | $9,185 | $96,790 | -- | -- |
| 2023 | $9,577 | $76,115 | $8,148 | $67,967 |
| 2022 | $9,185 | $66,345 | $5,260 | $61,085 |
| 2021 | $9,594 | $64,838 | $0 | $0 |
| 2020 | $9,406 | $67,389 | $0 | $0 |
| 2019 | $9,289 | $63,079 | $0 | $0 |
| 2018 | $9,122 | $62,302 | $0 | $0 |
| 2017 | $9,027 | $73,888 | $0 | $0 |
| 2016 | $8,809 | $73,047 | $6,184 | $66,863 |
| 2014 | -- | $47,890 | $4,000 | $43,890 |
Mortgage History
| Date | Status | Loan Amount | Loan Type |
|---|---|---|---|
| Previous Owner | $130,000 | Stand Alone Second | |
| Previous Owner | $910,000 | Unknown | |
| Previous Owner | $825,000 | Construction |
Deed History
| Date | Type | Sale Price | Title Company |
|---|---|---|---|
| Warranty Deed | $1,750,000 | First American Title Insurance | |
| Cash Sale Deed | $915,000 | Great American Title Agency |
Similar Homes in Gold Canyon, AZ
Source: Arizona Regional Multiple Listing Service (ARMLS)
MLS Number: 6766438
APN: 104-92-039
- 3205 S Ponderosa Dr
- 6620 E Flat Iron Loop
- 6620 E Flat Iron Loop Unit 59
- 6590 E Flat Iron Loop Unit 55
- 6880 E Flat Iron Loop
- 6545 E Ponderosa Loop
- 2775 S Baker Dr
- 6271 E Flat Iron Loop Unit 63
- 7039 E Pinyon Village Cir Unit 15
- 7135 E Cottonwood Dr
- 7504 E Wildflower Ln Unit 6
- 3330 S Sycamore Village Dr
- 3811 S Summit Trail Unit 9
- 3828 S Gambel Quail Way Unit 16
- 2560 S Geronimo Head Trail
- 2430 S Geronimo Head Trail
- 7442 E Golden Eagle Cir
- 3149 S Prospector Cir
- 3119 S Prospector Cir
- 3873 S Gambel Quail Way Unit 14
