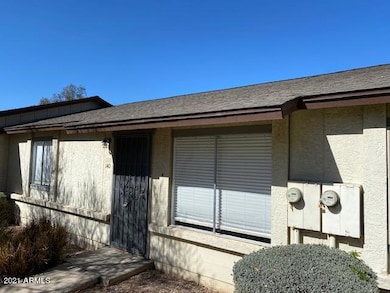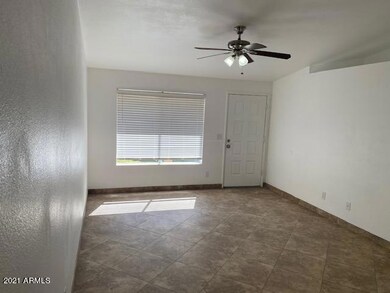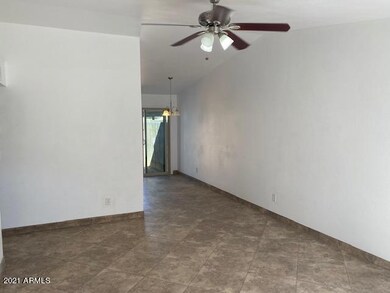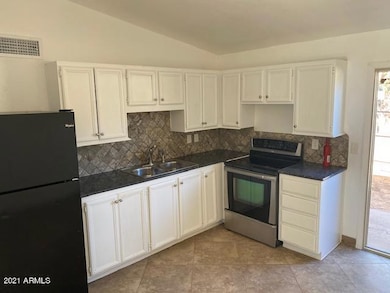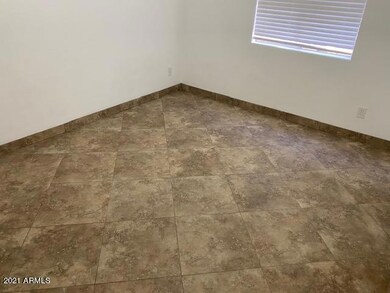
6711 W Osborn Rd Unit 140 Phoenix, AZ 85033
2
Beds
1
Bath
840
Sq Ft
$90/mo
HOA Fee
Highlights
- Eat-In Kitchen
- Tile Flooring
- Heating Available
- Phoenix Coding Academy Rated A
- Wood Fence
- 1-Story Property
About This Home
As of April 2025Ready to move in, new paint, tiles,bathroom,new water heater etc
Bring your client today
Townhouse Details
Home Type
- Townhome
Est. Annual Taxes
- $367
Year Built
- Built in 1986
Lot Details
- 1,355 Sq Ft Lot
- Wood Fence
HOA Fees
- $90 Monthly HOA Fees
Parking
- 2 Carport Spaces
Home Design
- Wood Frame Construction
- Composition Roof
- Stucco
Interior Spaces
- 840 Sq Ft Home
- 1-Story Property
- Tile Flooring
- Eat-In Kitchen
- Washer and Dryer Hookup
Bedrooms and Bathrooms
- 2 Bedrooms
- 1 Bathroom
Schools
- Sunset School - Phoenix Elementary School
- Desert Sands Middle School
- Trevor Browne High School
Utilities
- Refrigerated Cooling System
- Heating Available
Community Details
- Raintree Garden No 4 Association, Phone Number (623) 691-0567
- As&A Property Mnmgt Association, Phone Number (623) 691-0567
- Association Phone (623) 691-0567
- Raintree Gardens Unit 4 Amd Subdivision
Listing and Financial Details
- Tax Lot 140
- Assessor Parcel Number 102-85-140
Map
Create a Home Valuation Report for This Property
The Home Valuation Report is an in-depth analysis detailing your home's value as well as a comparison with similar homes in the area
Home Values in the Area
Average Home Value in this Area
Property History
| Date | Event | Price | Change | Sq Ft Price |
|---|---|---|---|---|
| 04/21/2025 04/21/25 | Sold | $210,000 | -0.9% | $250 / Sq Ft |
| 03/24/2025 03/24/25 | Pending | -- | -- | -- |
| 03/19/2025 03/19/25 | Price Changed | $212,000 | -1.2% | $252 / Sq Ft |
| 03/14/2025 03/14/25 | Price Changed | $214,500 | -0.2% | $255 / Sq Ft |
| 03/05/2025 03/05/25 | Price Changed | $214,900 | -1.2% | $256 / Sq Ft |
| 02/25/2025 02/25/25 | Price Changed | $217,500 | -1.1% | $259 / Sq Ft |
| 01/31/2025 01/31/25 | For Sale | $219,900 | +4.7% | $262 / Sq Ft |
| 01/28/2025 01/28/25 | Off Market | $210,000 | -- | -- |
| 01/28/2025 01/28/25 | For Sale | $219,900 | +51.8% | $262 / Sq Ft |
| 04/12/2021 04/12/21 | Sold | $144,900 | 0.0% | $173 / Sq Ft |
| 03/08/2021 03/08/21 | For Sale | $144,900 | 0.0% | $173 / Sq Ft |
| 03/08/2021 03/08/21 | Off Market | $144,900 | -- | -- |
| 03/07/2021 03/07/21 | Pending | -- | -- | -- |
| 03/05/2021 03/05/21 | For Sale | $144,900 | 0.0% | $173 / Sq Ft |
| 02/24/2021 02/24/21 | Off Market | $144,900 | -- | -- |
| 02/22/2021 02/22/21 | Pending | -- | -- | -- |
| 02/17/2021 02/17/21 | For Sale | $144,900 | -- | $173 / Sq Ft |
Source: Arizona Regional Multiple Listing Service (ARMLS)
Tax History
| Year | Tax Paid | Tax Assessment Tax Assessment Total Assessment is a certain percentage of the fair market value that is determined by local assessors to be the total taxable value of land and additions on the property. | Land | Improvement |
|---|---|---|---|---|
| 2025 | $396 | $2,553 | -- | -- |
| 2024 | $406 | $2,431 | -- | -- |
| 2023 | $406 | $10,810 | $2,160 | $8,650 |
| 2022 | $381 | $8,160 | $1,630 | $6,530 |
| 2021 | $389 | $7,280 | $1,450 | $5,830 |
| 2020 | $367 | $6,280 | $1,250 | $5,030 |
| 2019 | $351 | $5,900 | $1,180 | $4,720 |
| 2018 | $366 | $4,400 | $880 | $3,520 |
| 2017 | $349 | $3,680 | $730 | $2,950 |
| 2016 | $334 | $3,210 | $640 | $2,570 |
| 2015 | $308 | $3,120 | $620 | $2,500 |
Source: Public Records
Mortgage History
| Date | Status | Loan Amount | Loan Type |
|---|---|---|---|
| Open | $144,900 | VA | |
| Previous Owner | $110,000 | Construction |
Source: Public Records
Deed History
| Date | Type | Sale Price | Title Company |
|---|---|---|---|
| Warranty Deed | $144,900 | Security Title Agency Inc | |
| Warranty Deed | $99,990 | West Title | |
| Warranty Deed | $72,550 | West Title Agency | |
| Interfamily Deed Transfer | -- | None Available |
Source: Public Records
Similar Homes in Phoenix, AZ
Source: Arizona Regional Multiple Listing Service (ARMLS)
MLS Number: 6195676
APN: 102-85-140
Nearby Homes
- 6711 W Osborn Rd Unit 68
- 6711 W Osborn Rd Unit 127
- 6711 W Osborn Rd Unit 138
- 3450 N 67th Dr
- 6607 W Osborn Rd
- 6536 W Mulberry Dr
- 3646 N 67th Ave Unit 12
- 3646 N 67th Ave Unit 83
- 3646 N 67th Ave Unit 75
- 3645 N 69th Ave Unit 12
- 3645 N 69th Ave Unit 67
- 3120 N 67th Ln Unit 96
- 3120 N 67th Ln Unit 42
- 3120 N 67th Ln Unit 47
- 3621 N 65th Ave
- 3646 N 69th Ave Unit 55
- 3646 N 69th Ave Unit 70
- 3646 N 69th Ave Unit 4
- 3646 N 69th Ave Unit 38
- 3646 N 69th Ave Unit 60

