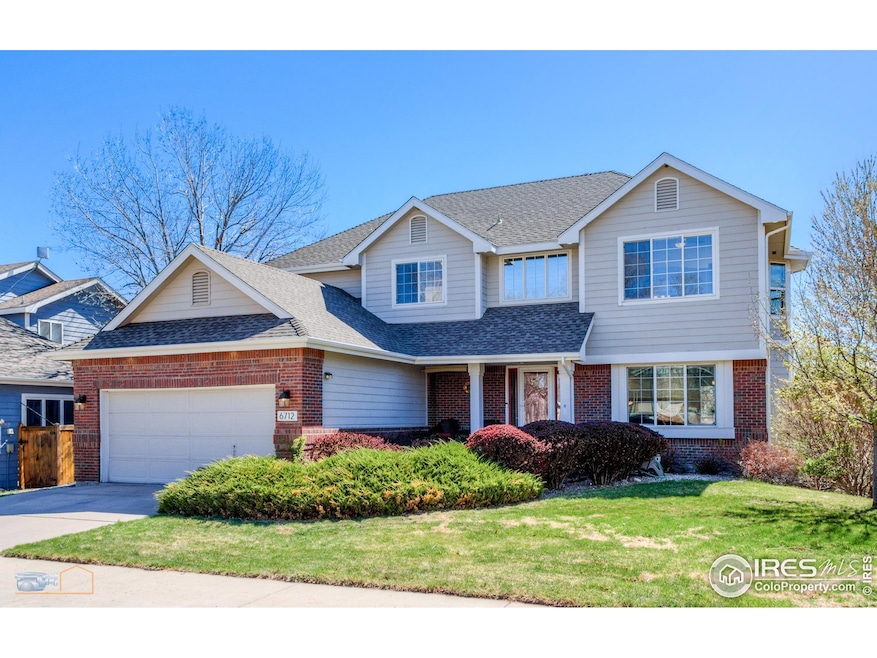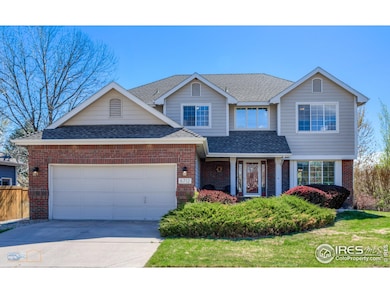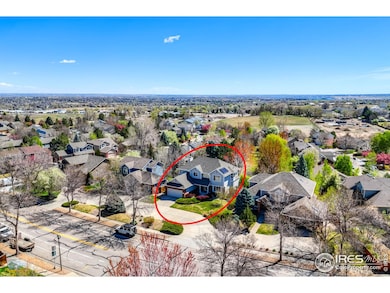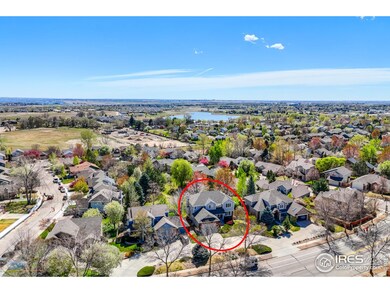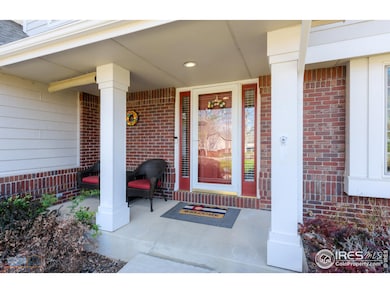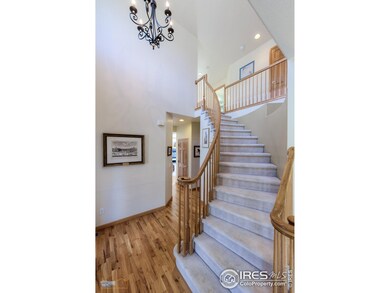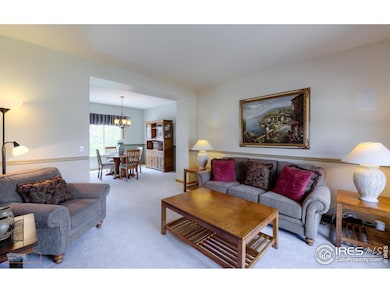
6712 Avondale Rd Fort Collins, CO 80525
Ridgewood Hills NeighborhoodEstimated payment $4,534/month
Highlights
- Solar Power System
- Deck
- Wood Flooring
- Open Floorplan
- Cathedral Ceiling
- Home Office
About This Home
**OPEN HOUSE Sunday, April 27 12-2PM** Welcome to this stunning former KEM model home. Nestled in Ridgewood Hills, a serene location in South Ft. Collins, this property offers a perfect blend of luxury and comfort, ideal for multi-gen living and entertaining. Enjoy breathtaking views from the back deck and walk-out basement overlooking a lush greenbelt, providing a peaceful retreat in your backyard. The main floor boasts a bright and airy great room with fireplace, large windows, vaulted ceiling that seamlessly connects to the kitchen with stainless steel double ovens, newer appliances, and extensive cabinetry perfect for culinary enthusiasts. The main floor study and 3/4 bath offer maximum flexibility for office space or overnight guests. A serpentine staircase takes you upstairs to a luxurious primary suite with mountain views, a double-sided fireplace, a five-piece bathroom, and a grand walk-in closet! The upper level also features two additional bedrooms with a shared bathroom. The fully finished, walk-out basement hosts a large living space, kitchenette, 3/4 bath, bedroom, and an unfinished room for storage, crafting, or workouts. Bring your ideas! A two-car garage, washer/dryer on the main level, and a built-in shed for plenty of outdoor storage. Solar panels ensure savings on utility bills. Coyote Ridge, an IB World Elementary School, the community park , HOA pool and day-care center are minutes away. This beautiful home combines quality craftsmanship with modern updates, making it a must-see. Schedule your private showing today and experience the lifestyle you've been dreaming of!
Open House Schedule
-
Sunday, April 27, 202512:00 to 2:00 pm4/27/2025 12:00:00 PM +00:004/27/2025 2:00:00 PM +00:00Add to Calendar
Home Details
Home Type
- Single Family
Est. Annual Taxes
- $3,398
Year Built
- Built in 1996
Lot Details
- 7,933 Sq Ft Lot
- Open Space
- West Facing Home
- Sloped Lot
- Sprinkler System
- Property is zoned RL
HOA Fees
- $71 Monthly HOA Fees
Parking
- 2 Car Attached Garage
- Garage Door Opener
Home Design
- Brick Veneer
- Wood Frame Construction
- Composition Roof
- Composition Shingle
Interior Spaces
- 4,000 Sq Ft Home
- 2-Story Property
- Open Floorplan
- Cathedral Ceiling
- Ceiling Fan
- Gas Fireplace
- Dining Room
- Home Office
Kitchen
- Eat-In Kitchen
- Double Oven
- Dishwasher
Flooring
- Wood
- Carpet
Bedrooms and Bathrooms
- 4 Bedrooms
- Walk-In Closet
- In-Law or Guest Suite
Laundry
- Laundry on main level
- Dryer
- Washer
Basement
- Walk-Out Basement
- Basement Fills Entire Space Under The House
Outdoor Features
- Deck
- Patio
- Outdoor Storage
Schools
- Coyote Ridge Elementary School
- Erwin Middle School
- Loveland High School
Additional Features
- Solar Power System
- Forced Air Heating and Cooling System
Listing and Financial Details
- Assessor Parcel Number R1467972
Community Details
Overview
- Association fees include common amenities, snow removal, management
- Built by KEM
- Ridgewood Hills Pud Subdivision
Recreation
- Park
Map
Home Values in the Area
Average Home Value in this Area
Tax History
| Year | Tax Paid | Tax Assessment Tax Assessment Total Assessment is a certain percentage of the fair market value that is determined by local assessors to be the total taxable value of land and additions on the property. | Land | Improvement |
|---|---|---|---|---|
| 2025 | $3,286 | $43,550 | $3,685 | $39,865 |
| 2024 | $3,286 | $43,550 | $3,685 | $39,865 |
| 2022 | $3,065 | $36,008 | $3,823 | $32,185 |
| 2021 | $3,154 | $37,045 | $3,933 | $33,112 |
| 2020 | $3,086 | $36,251 | $3,933 | $32,318 |
| 2019 | $3,037 | $36,251 | $3,933 | $32,318 |
| 2018 | $3,031 | $34,466 | $3,960 | $30,506 |
| 2017 | $2,637 | $34,466 | $3,960 | $30,506 |
| 2016 | $2,328 | $29,468 | $4,378 | $25,090 |
| 2015 | $2,310 | $29,470 | $4,380 | $25,090 |
| 2014 | $2,229 | $27,570 | $4,380 | $23,190 |
Property History
| Date | Event | Price | Change | Sq Ft Price |
|---|---|---|---|---|
| 04/25/2025 04/25/25 | For Sale | $749,000 | +91.5% | $187 / Sq Ft |
| 01/28/2019 01/28/19 | Off Market | $391,100 | -- | -- |
| 09/12/2014 09/12/14 | Sold | $391,100 | -2.2% | $132 / Sq Ft |
| 08/15/2014 08/15/14 | For Sale | $400,000 | -- | $135 / Sq Ft |
Deed History
| Date | Type | Sale Price | Title Company |
|---|---|---|---|
| Warranty Deed | $391,100 | Guardian Title | |
| Warranty Deed | $268,000 | -- | |
| Warranty Deed | $220,000 | -- | |
| Warranty Deed | $273,000 | -- | |
| Special Warranty Deed | $1,995,000 | -- |
Mortgage History
| Date | Status | Loan Amount | Loan Type |
|---|---|---|---|
| Previous Owner | $97,581 | New Conventional | |
| Previous Owner | $192,000 | Unknown | |
| Previous Owner | $200,000 | Unknown | |
| Previous Owner | $26,800 | Stand Alone Second | |
| Previous Owner | $214,400 | No Value Available | |
| Previous Owner | $222,280 | No Value Available |
Similar Homes in Fort Collins, CO
Source: IRES MLS
MLS Number: 1031919
APN: 96141-07-132
- 443 Flagler Rd
- 6612 Avondale Rd Unit 4D
- 514 Sedgwick Dr
- 408 Strasburg Dr Unit B8
- 7021 Egyptian Dr
- 312 Galaxy Way
- 7202 Avondale Rd
- 120 Triangle Dr
- 621 Jansen Dr
- 620 Peyton Dr
- 1103 Saipan Ct
- 100 Victoria Dr
- 6838 Enterprise Dr
- 1103 Hornet Dr
- 7002 Enterprise Dr
- 6715 Enterprise Dr
- 6715 Enterprise Dr Unit D-102
- 1133 Bon Homme Richard Dr
- 117 Victoria Dr
- 517 E Trilby Rd Unit 61
