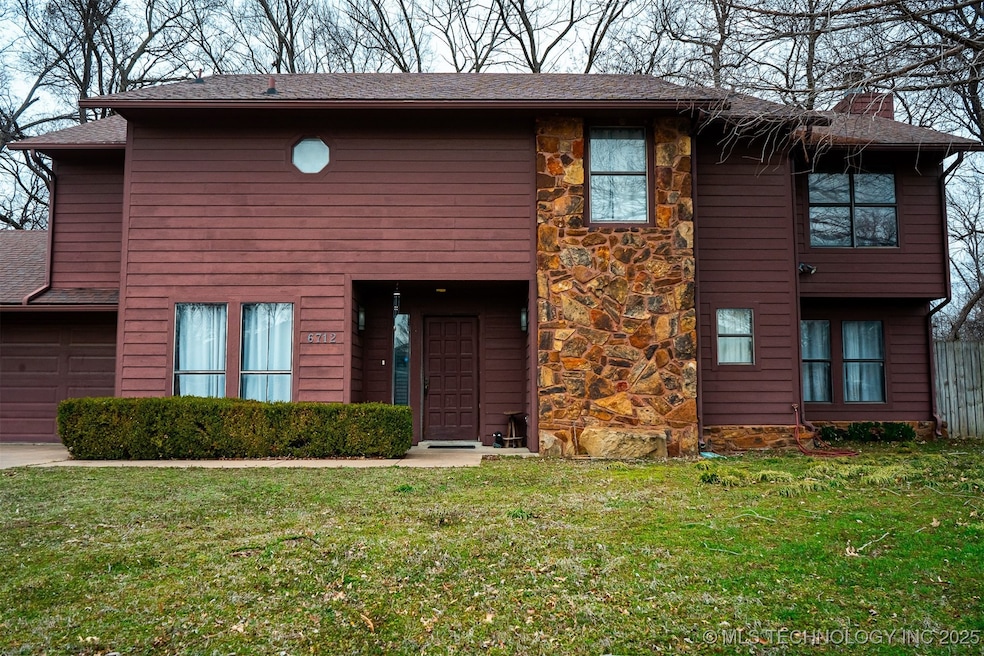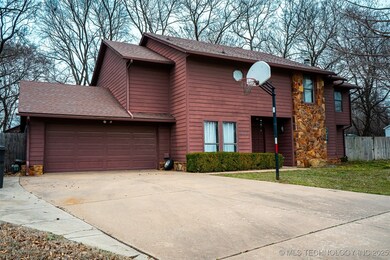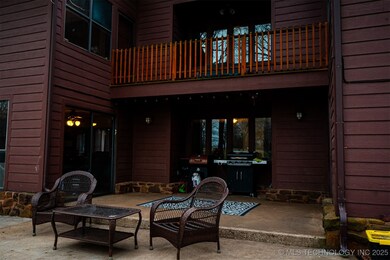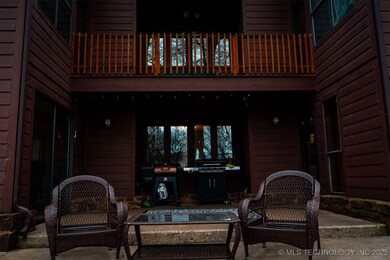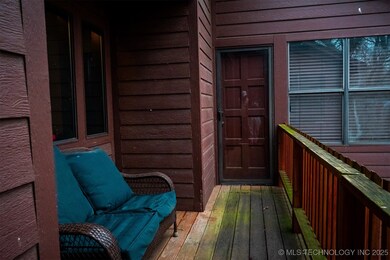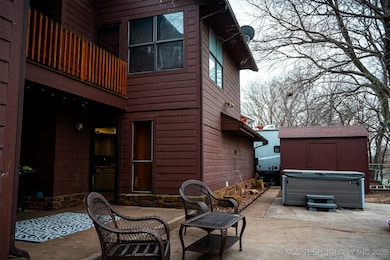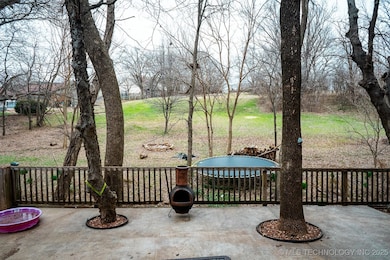
6712 Lee Dr Bartlesville, OK 74006
Estimated payment $1,500/month
Highlights
- Spa
- Mature Trees
- Spring on Lot
- RV Access or Parking
- Deck
- High Ceiling
About This Home
Country Charm with a City Flair!
Enjoy the best of both worlds—peaceful country living with a modern touch! This 3-bedroom, 2.5-bath home sits in a quiet area with only a few neighboring homes, offering privacy and plenty of space to spread out.
Step inside to find granite countertops, stainless steel appliances, and a water filtration system in the kitchen—perfect for cooking and entertaining. The wet bar adds an extra touch for hosting, while the gas fireplace keeps things cozy. The master suite is your personal retreat, featuring a walk-in closet, soaker tub, and walk-in shower to help you unwind.
Outside, the large backyard, storage shed, RV pad, and dog run offer tons of possibilities, while the wet water creek adds a peaceful touch. And if relaxation is your thing, the hot tub is negotiable! Plus, with a golf course just minutes away, you’re never far from fun.
This home truly has it all—space, style, and serenity. Don’t miss out—schedule a showing today! ????
Home Details
Home Type
- Single Family
Est. Annual Taxes
- $2,620
Year Built
- Built in 1985
Lot Details
- 0.48 Acre Lot
- Creek or Stream
- Southeast Facing Home
- Dog Run
- Property is Fully Fenced
- Privacy Fence
- Mature Trees
Parking
- 2 Car Attached Garage
- RV Access or Parking
Home Design
- Slab Foundation
- Wood Frame Construction
- Fiberglass Roof
- Wood Siding
- Asphalt
Interior Spaces
- 2,096 Sq Ft Home
- 2-Story Property
- Wet Bar
- Wired For Data
- High Ceiling
- Ceiling Fan
- Gas Log Fireplace
- Washer and Electric Dryer Hookup
Kitchen
- Oven
- Gas Range
- Microwave
- Dishwasher
Flooring
- Laminate
- Tile
Bedrooms and Bathrooms
- 3 Bedrooms
Home Security
- Security System Owned
- Storm Windows
- Fire and Smoke Detector
Eco-Friendly Details
- Ventilation
Outdoor Features
- Spa
- Spring on Lot
- Balcony
- Deck
- Shed
- Rain Gutters
Schools
- Hoover Elementary School
- Bartlesville High School
Utilities
- Zoned Heating and Cooling
- Heating System Uses Gas
- Gas Water Heater
- High Speed Internet
Community Details
Overview
- No Home Owners Association
- Clear Creek Add Subdivision
Recreation
- Community Spa
Map
Home Values in the Area
Average Home Value in this Area
Tax History
| Year | Tax Paid | Tax Assessment Tax Assessment Total Assessment is a certain percentage of the fair market value that is determined by local assessors to be the total taxable value of land and additions on the property. | Land | Improvement |
|---|---|---|---|---|
| 2024 | $2,620 | $21,816 | $2,160 | $19,656 |
| 2023 | $2,620 | $21,586 | $2,160 | $19,426 |
| 2022 | $2,586 | $21,586 | $2,160 | $19,426 |
| 2021 | $2,118 | $19,031 | $2,160 | $16,871 |
| 2020 | $2,165 | $19,031 | $2,160 | $16,871 |
| 2019 | $2,035 | $17,940 | $2,160 | $15,780 |
| 2018 | $2,025 | $17,940 | $2,160 | $15,780 |
| 2017 | $2,083 | $17,028 | $2,160 | $14,868 |
| 2016 | $1,955 | $17,028 | $2,160 | $14,868 |
| 2015 | $1,925 | $16,507 | $2,083 | $14,424 |
| 2014 | $1,918 | $16,507 | $2,083 | $14,424 |
Property History
| Date | Event | Price | Change | Sq Ft Price |
|---|---|---|---|---|
| 03/30/2025 03/30/25 | Pending | -- | -- | -- |
| 03/07/2025 03/07/25 | For Sale | $230,000 | +21.1% | $110 / Sq Ft |
| 02/11/2021 02/11/21 | Sold | $190,000 | +2.7% | $88 / Sq Ft |
| 12/07/2020 12/07/20 | Pending | -- | -- | -- |
| 12/07/2020 12/07/20 | For Sale | $185,000 | +23.3% | $86 / Sq Ft |
| 05/25/2017 05/25/17 | Sold | $150,000 | -3.2% | $69 / Sq Ft |
| 02/22/2017 02/22/17 | Pending | -- | -- | -- |
| 02/22/2017 02/22/17 | For Sale | $155,000 | -- | $72 / Sq Ft |
Deed History
| Date | Type | Sale Price | Title Company |
|---|---|---|---|
| Quit Claim Deed | -- | None Available | |
| Warranty Deed | $185,000 | First American Title Ins Co | |
| Interfamily Deed Transfer | -- | None Available | |
| Interfamily Deed Transfer | -- | None Available | |
| Warranty Deed | $150,000 | None Available | |
| Warranty Deed | $137,500 | -- |
Mortgage History
| Date | Status | Loan Amount | Loan Type |
|---|---|---|---|
| Open | $181,649 | FHA | |
| Previous Owner | $147,283 | FHA | |
| Previous Owner | $135,672 | FHA |
Similar Homes in Bartlesville, OK
Source: MLS Technology
MLS Number: 2509866
APN: 0010869
- 6540 Clear Creek Loop
- 6801 Tuxedo Blvd
- 269 Turkey Creek Rd
- 113 Prairie Ridge Dr
- 5908 Coldspring Ln
- 5822 Coldspring Ln
- 510 Dorsett Ct
- 209 SE Quail Ridge Loop
- 6419 Harvard Ct
- 609 Castle Rd
- 6108 Cornell Dr
- 200 Parkhill Dr
- 6700 Abbey Rd
- 0 Bison Rd Unit 2415372
- 836 Concord Dr
- 825 Belmont Rd
- 5565 Park Hill Dr
- 5555 Parkhill Dr
- 737 Crestland Dr
- 4991 Princeton Dr
