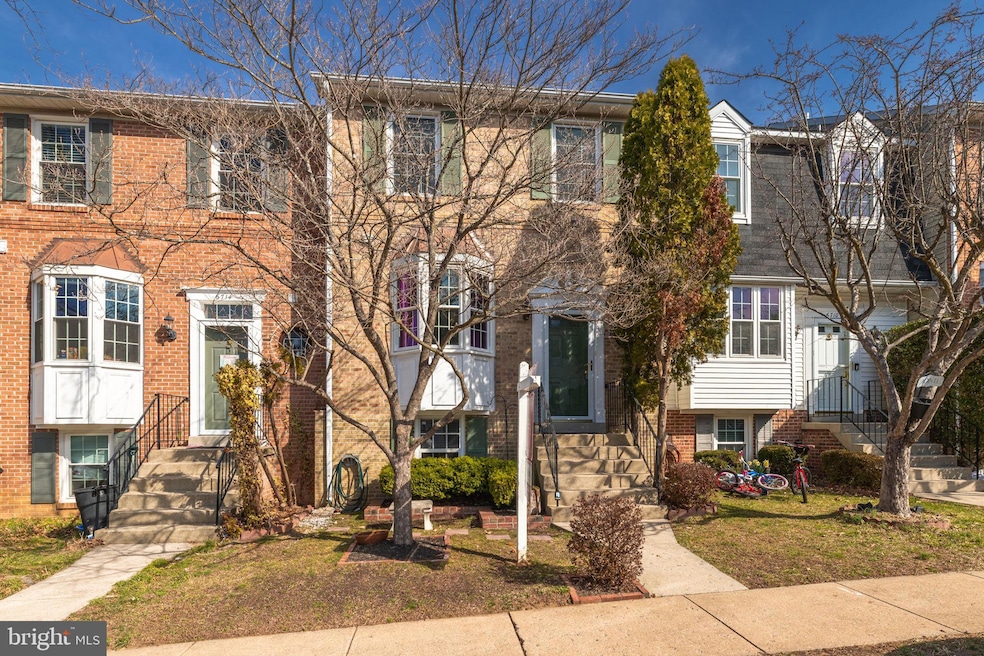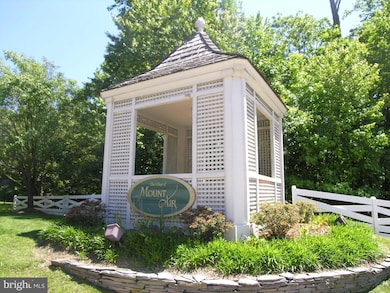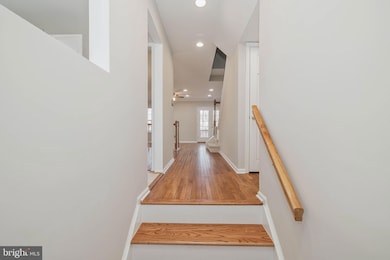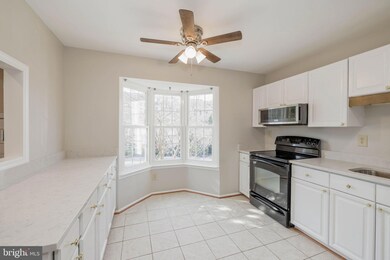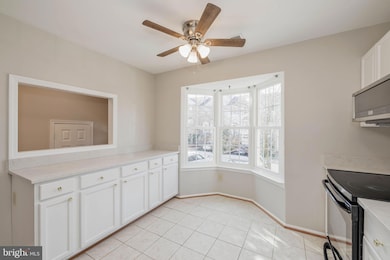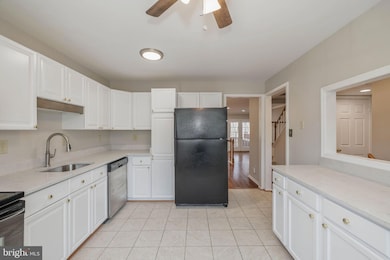
6712 Red Bird Woods Ct Lorton, VA 22079
Highlights
- Colonial Architecture
- Deck
- Stainless Steel Appliances
- Island Creek Elementary School Rated A-
- 1 Fireplace
- Brick Front
About This Home
As of April 2025Welcome to 6712 Red Bird Woods Court, a beautiful and hugely updated 4 bedroom, 3 and a half bath brick-front townhome backing to trees in Lorton’s popular Village of Mount Air. There are elegant refinished hardwood floors in the foyer, powder room, hallway, dining room and living room. The entire home has been freshly painted. New plush carpet has been installed on the stairs, upper hall and all bedrooms. New LVP floors grace the lower level. Modern lighting gives an up-to-date feel. All bathrooms have been stylishly renovated including a new vanity, mirror, light, toilet and wood-detailed ceiling in the powder room. The kitchen features a bay window, new sleek white quartz counters, white cabinetry, a new stainless microwave and a new light. There is chair-rail and crown molding in the separate dining room and the step-down living room has lots of recessed lighting and a ceiling fan. Walk out from the living room to the large deck spanning the width of the home and overlooking trees. Upstairs, there’s a skylight in the high ceiling in the hall. All three bedrooms have soaring vaulted ceilings and ceiling fans. Both upper full baths have tile floors, new vanities, floor-to-ceiling tile-work in the shower plus insets for bath products and matte-black hardware. There’s a large closet in the owner’s suite. The lower level has the fourth bedroom along with the third full bath, and both a storage room and the laundry room. A classic fireplace with a wood mantel warms the rec room which walks out to the appealing lower deck and fully-fenced rear grounds. This great residence is in a park-like setting, yet super-close to Wegman’s and Fort Belvoir, the Franconia Springfield Metro, all commuter routes and two town centers!
Townhouse Details
Home Type
- Townhome
Est. Annual Taxes
- $6,504
Year Built
- Built in 1988
Lot Details
- 1,500 Sq Ft Lot
- Back Yard Fenced
HOA Fees
- $101 Monthly HOA Fees
Home Design
- Colonial Architecture
- Permanent Foundation
- Vinyl Siding
- Brick Front
Interior Spaces
- Property has 3 Levels
- 1 Fireplace
- Walk-Out Basement
Kitchen
- Stove
- Dishwasher
- Stainless Steel Appliances
- Disposal
Bedrooms and Bathrooms
Laundry
- Dryer
- Washer
Parking
- Parking Lot
- Unassigned Parking
Outdoor Features
- Deck
Schools
- Island Creek Elementary School
- Hayfield Secondary Middle School
- Hayfield Secondary High School
Utilities
- Central Air
- Heat Pump System
- Electric Water Heater
Community Details
- Summit Management HOA
- Village Of Mount Air Subdivision, Model A Floorplan
Listing and Financial Details
- Tax Lot 127
- Assessor Parcel Number 0994 06 0127
Map
Home Values in the Area
Average Home Value in this Area
Property History
| Date | Event | Price | Change | Sq Ft Price |
|---|---|---|---|---|
| 04/04/2025 04/04/25 | Sold | $601,000 | +0.2% | $276 / Sq Ft |
| 03/16/2025 03/16/25 | Pending | -- | -- | -- |
| 03/13/2025 03/13/25 | For Sale | $599,950 | 0.0% | $275 / Sq Ft |
| 12/25/2015 12/25/15 | Rented | $1,800 | -14.1% | -- |
| 12/23/2015 12/23/15 | Under Contract | -- | -- | -- |
| 10/19/2015 10/19/15 | For Rent | $2,095 | -- | -- |
Tax History
| Year | Tax Paid | Tax Assessment Tax Assessment Total Assessment is a certain percentage of the fair market value that is determined by local assessors to be the total taxable value of land and additions on the property. | Land | Improvement |
|---|---|---|---|---|
| 2024 | $6,262 | $540,530 | $171,000 | $369,530 |
| 2023 | $5,783 | $512,490 | $150,000 | $362,490 |
| 2022 | $5,413 | $473,400 | $140,000 | $333,400 |
| 2021 | $5,029 | $428,530 | $110,000 | $318,530 |
| 2020 | $4,934 | $416,940 | $105,000 | $311,940 |
| 2019 | $4,729 | $399,580 | $103,000 | $296,580 |
| 2018 | $4,375 | $380,460 | $98,000 | $282,460 |
| 2017 | $4,330 | $372,920 | $96,000 | $276,920 |
| 2016 | $4,320 | $372,920 | $96,000 | $276,920 |
| 2015 | $3,959 | $354,730 | $91,000 | $263,730 |
| 2014 | $3,766 | $338,170 | $87,000 | $251,170 |
Mortgage History
| Date | Status | Loan Amount | Loan Type |
|---|---|---|---|
| Open | $570,950 | New Conventional | |
| Closed | $570,950 | New Conventional | |
| Previous Owner | $197,474 | New Conventional | |
| Previous Owner | $214,800 | New Conventional | |
| Previous Owner | $230,000 | New Conventional | |
| Previous Owner | $230,000 | New Conventional | |
| Previous Owner | $168,000 | New Conventional |
Deed History
| Date | Type | Sale Price | Title Company |
|---|---|---|---|
| Deed | $601,000 | First American Title | |
| Deed | $601,000 | First American Title | |
| Deed | -- | -- | |
| Warranty Deed | $330,000 | -- | |
| Deed | $210,000 | -- | |
| Deed | $150,756 | -- |
Similar Homes in Lorton, VA
Source: Bright MLS
MLS Number: VAFX2221524
APN: 0994-06-0127
- 6726 Blanche Dr
- 6846 Boot Ct
- 6805 Silver Ann Dr
- 6615 Sky Blue Ct
- 8045 Sky Blue Dr
- 7813 Bold Lion Ln
- 7839 Seth Hampton Dr
- 7823 Desiree St
- 7802 Seth Hampton Dr
- 7807 Desiree St
- 6510 Tassia Dr
- 7005 Stone Inlet Dr
- 6985 Forepond Ct
- 7011 Lawnwood Ct
- 7021 Regional Inlet Dr
- 7226 Lyndam Hill Cir
- 9131 Lake Parcel Dr
- 7721 Sullivan Cir
- 6601J Thackwell Way Unit 3J
- 7706B Haynes Point Way Unit 8B
