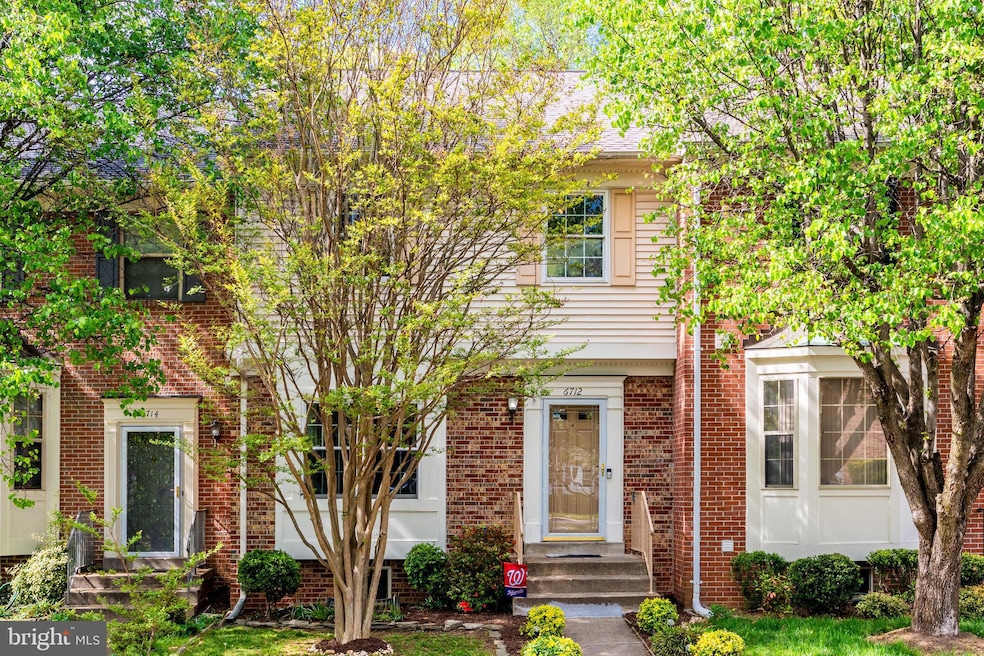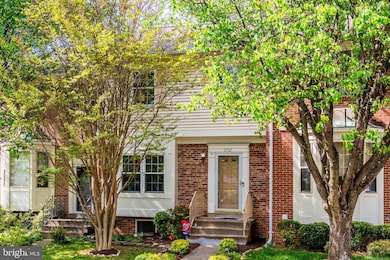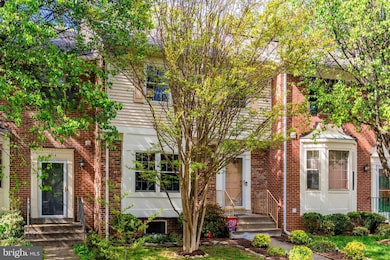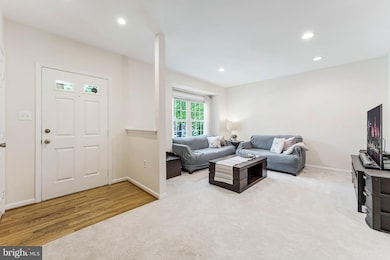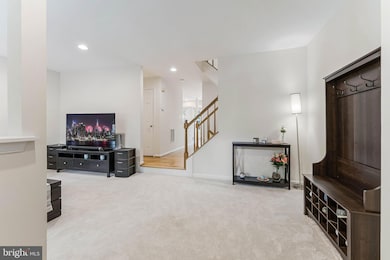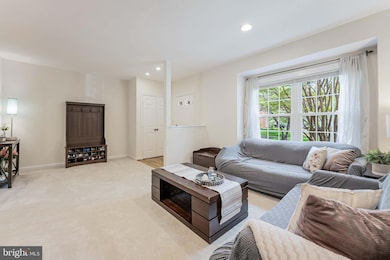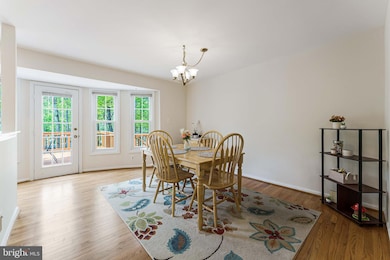
Estimated payment $4,280/month
Highlights
- Colonial Architecture
- Deck
- Backs to Trees or Woods
- White Oaks Elementary School Rated A-
- Traditional Floor Plan
- Wood Flooring
About This Home
Welcome to this charming home located at 6712 Sunset Woods Court in the heart of Burke, VA. This beautiful residence offers an inviting and comfortable living experience. Step inside to discover a spacious family room that seamlessly flows into an updated kitchen, featuring granite countertops and newer stainless steel appliances. The formal dining room provides a welcoming light filled space for entertaining guests with floor to ceiling windows and beautiful views of the wooded tree line. The upper level boasts a primary bedroom with vaulted ceilings, walk-in closets, a double window and a refreshed ensuite bath, offering a serene retreat. Two additional bedrooms and another refreshed bathroom complete this level, providing ample space for family and guests. The lower level offers a large recreation room with a cozy fireplace, perfect for game days or movie nights, as well as a very large den that can serve as a fourth bedroom or a home office. Enjoy outdoor living on the expansive deck overlooking a fully fenced lot backing to trees, complete with a storage shed. This home also features a 2016 heat pump, 2019 roof and stainless steel appliances, replaced windows and aluminum no-maintenance wrap, fresh paint, and new carpet throughout. With assigned parking and extensive open parking, this property is a true gem in an excellent location. Come and experience the beauty and comfort of this delightful Burke home!
Townhouse Details
Home Type
- Townhome
Est. Annual Taxes
- $7,228
Year Built
- Built in 1988
Lot Details
- 1,919 Sq Ft Lot
- Backs to Trees or Woods
HOA Fees
- $113 Monthly HOA Fees
Home Design
- Colonial Architecture
- Shingle Roof
- Brick Front
- Concrete Perimeter Foundation
Interior Spaces
- Property has 3 Levels
- Traditional Floor Plan
- Ceiling Fan
- Recessed Lighting
- Wood Burning Fireplace
- Double Pane Windows
- Double Hung Windows
- Family Room Off Kitchen
- Living Room
- Dining Room
- Den
Kitchen
- Breakfast Area or Nook
- Eat-In Kitchen
- Electric Oven or Range
- Stove
- Built-In Microwave
- Dishwasher
- Stainless Steel Appliances
- Disposal
Flooring
- Wood
- Carpet
- Laminate
Bedrooms and Bathrooms
- 3 Bedrooms
- En-Suite Primary Bedroom
- Walk-In Closet
- Bathtub with Shower
Laundry
- Dryer
- Washer
Improved Basement
- Basement Fills Entire Space Under The House
- Laundry in Basement
- Natural lighting in basement
Parking
- Parking Lot
- 1 Assigned Parking Space
Outdoor Features
- Deck
- Porch
Schools
- White Oaks Elementary School
- Lake Braddock Secondary Middle School
- Lake Braddock High School
Utilities
- Central Air
- Heat Pump System
- Electric Water Heater
Community Details
- Wooded Glen Subdivision
Listing and Financial Details
- Tax Lot 35A
- Assessor Parcel Number 0882 25020035A
Map
Home Values in the Area
Average Home Value in this Area
Tax History
| Year | Tax Paid | Tax Assessment Tax Assessment Total Assessment is a certain percentage of the fair market value that is determined by local assessors to be the total taxable value of land and additions on the property. | Land | Improvement |
|---|---|---|---|---|
| 2024 | $6,605 | $570,130 | $185,000 | $385,130 |
| 2023 | $6,277 | $556,240 | $175,000 | $381,240 |
| 2022 | $5,803 | $507,520 | $155,000 | $352,520 |
| 2021 | $5,717 | $487,170 | $140,000 | $347,170 |
| 2020 | $5,261 | $444,560 | $125,000 | $319,560 |
| 2019 | $5,009 | $423,270 | $125,000 | $298,270 |
| 2018 | $4,719 | $410,360 | $125,000 | $285,360 |
| 2017 | $4,592 | $395,490 | $115,000 | $280,490 |
| 2016 | $4,716 | $407,060 | $115,000 | $292,060 |
| 2015 | $4,399 | $394,210 | $115,000 | $279,210 |
| 2014 | $4,390 | $394,210 | $115,000 | $279,210 |
Property History
| Date | Event | Price | Change | Sq Ft Price |
|---|---|---|---|---|
| 04/25/2025 04/25/25 | For Sale | $640,000 | +43.8% | $285 / Sq Ft |
| 03/27/2019 03/27/19 | Sold | $445,000 | 0.0% | $289 / Sq Ft |
| 03/05/2019 03/05/19 | Pending | -- | -- | -- |
| 03/05/2019 03/05/19 | For Sale | $445,000 | 0.0% | $289 / Sq Ft |
| 08/15/2016 08/15/16 | Rented | $2,350 | 0.0% | -- |
| 08/08/2016 08/08/16 | Under Contract | -- | -- | -- |
| 06/30/2016 06/30/16 | For Rent | $2,350 | +11.9% | -- |
| 08/01/2012 08/01/12 | Rented | $2,100 | -4.5% | -- |
| 07/23/2012 07/23/12 | Under Contract | -- | -- | -- |
| 06/18/2012 06/18/12 | For Rent | $2,200 | -- | -- |
Deed History
| Date | Type | Sale Price | Title Company |
|---|---|---|---|
| Deed | $445,000 | First American Title Ins Co | |
| Warranty Deed | $439,990 | -- | |
| Deed | $175,000 | -- |
Mortgage History
| Date | Status | Loan Amount | Loan Type |
|---|---|---|---|
| Open | $429,000 | New Conventional | |
| Closed | $431,650 | New Conventional | |
| Previous Owner | $344,299 | New Conventional | |
| Previous Owner | $25,900 | Credit Line Revolving | |
| Previous Owner | $347,600 | New Conventional | |
| Previous Owner | $351,950 | New Conventional | |
| Previous Owner | $166,250 | No Value Available |
Similar Homes in the area
Source: Bright MLS
MLS Number: VAFX2229106
APN: 0882-25020035A
- 9427 Goldfield Ln
- 9391 Peter Roy Ct
- 6961 Conservation Dr
- 6804 Brian Michael Ct
- 6957 Conservation Dr
- 9528 Ironmaster Dr
- 6531 Legendgate Place
- 6604 Westbury Oaks Ct
- 6928 Conservation Dr
- 9408 Onion Patch Dr
- 6690 Old Blacksmith Dr
- 6915 Conservation Dr
- 6416 Birch Leaf Ct Unit 15
- 7002 Barnacle Place
- 9211 Shotgun Ct
- 7006 Barnacle Place
- 9210 Hickory Tree Ct
- 9601 Minstead Ct
- 7102 Bear Ct
- 6567 Forest Dew Ct
