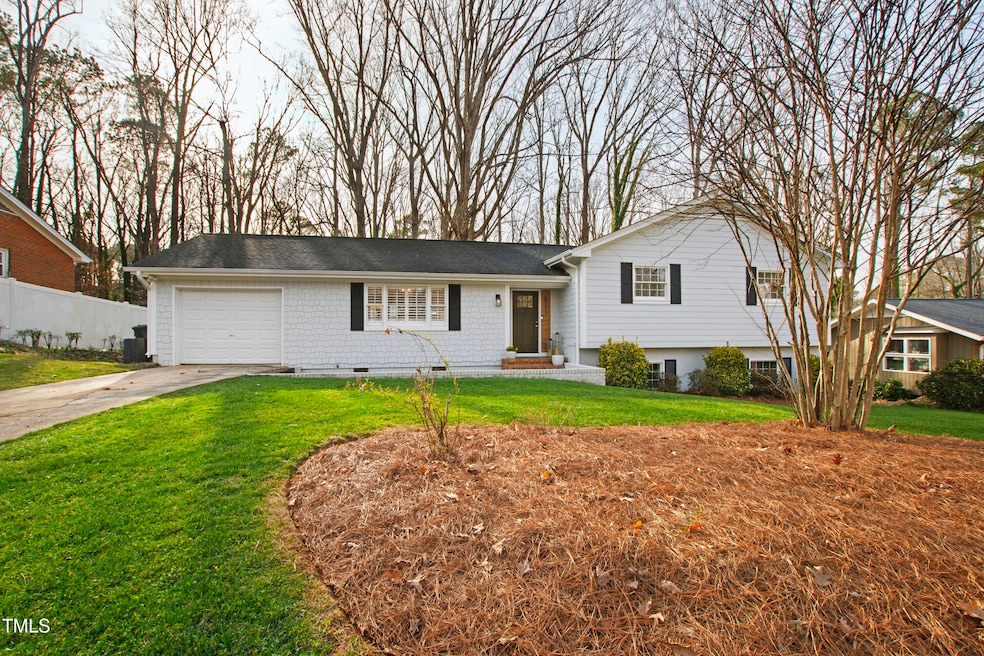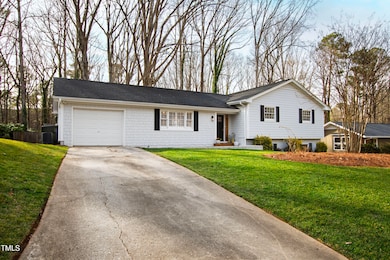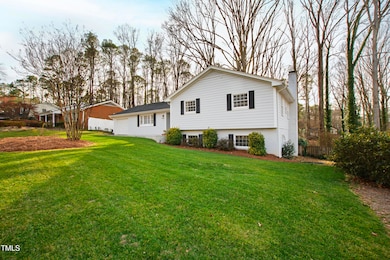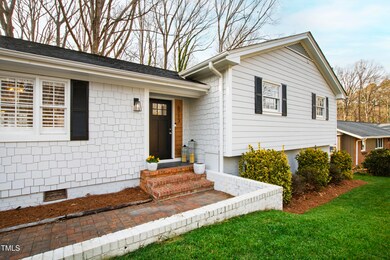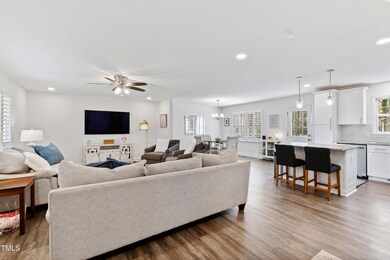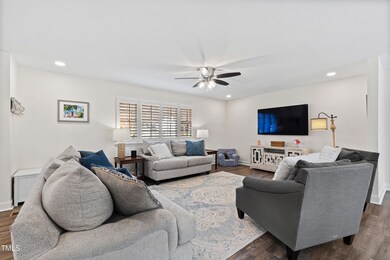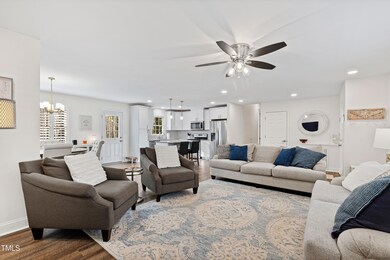
6713 Brookhollow Dr Raleigh, NC 27615
Highlights
- Open Floorplan
- Deck
- Traditional Architecture
- West Millbrook Middle School Rated A-
- Recreation Room
- Granite Countertops
About This Home
As of April 2025This charming home with irresistible curb appeal, nestled in the sought-after North Haven neighborhood in the heart of Raleigh is the total package! Just minutes from North Hills, this beautifully remodeled 5-bedroom, 3-bathroom floorplan sits on a half-acre lot offering mature trees and landscaping, multi-tier deck, fenced backyard, and cozy firepit. Inside, you'll find a spacious and inviting layout. The home was extensively remodeled in 2019 and features a large, open main living area with white, bright interiors. The kitchen boasts granite countertops, white cabinetry, a large island with bar seating and storage. Find four generously sized bedrooms on the upper level offering closet space hard to find in this year built. On the lower level, you're greeted by a large bonus space complete with wood burning fireplace with gas starter and built in bar - the ideal space for family gatherings or movie nights. This home is loaded with updates, including a new water heater and roof in 2019, and a brand-new HVAC system installed in 2023. The one car garage is the perfect storage solution with built in workbench, shelving and storage closet. Located in the center of Raleigh, you'll enjoy close proximity to shopping, dining, parks, and greenway trails, with easy access to I-540 and I-440 for seamless commutes. This rare find offers the total package - space, style, and an unbeatable price point.
Home Details
Home Type
- Single Family
Est. Annual Taxes
- $4,116
Year Built
- Built in 1969 | Remodeled
Lot Details
- 0.54 Acre Lot
- Landscaped with Trees
- Back Yard Fenced and Front Yard
Parking
- 1 Car Attached Garage
- Private Driveway
- On-Street Parking
- 3 Open Parking Spaces
Home Design
- Traditional Architecture
- Brick Veneer
- Combination Foundation
- Shingle Roof
- Shake Siding
- Masonite
- Lead Paint Disclosure
Interior Spaces
- Multi-Level Property
- Open Floorplan
- Smooth Ceilings
- Ceiling Fan
- Wood Burning Fireplace
- Entrance Foyer
- Family Room
- Dining Room
- Home Office
- Recreation Room
- Pull Down Stairs to Attic
Kitchen
- Electric Range
- Microwave
- Dishwasher
- Stainless Steel Appliances
- Kitchen Island
- Granite Countertops
Flooring
- Carpet
- Tile
- Luxury Vinyl Tile
Bedrooms and Bathrooms
- 5 Bedrooms
- 3 Full Bathrooms
- Bathtub with Shower
- Walk-in Shower
Laundry
- Laundry Room
- Laundry on lower level
Finished Basement
- Partial Basement
- Fireplace in Basement
- Natural lighting in basement
Outdoor Features
- Deck
- Patio
- Rain Gutters
Schools
- North Ridge Elementary School
- West Millbrook Middle School
- Sanderson High School
Utilities
- Forced Air Heating and Cooling System
- Natural Gas Connected
- Gas Water Heater
Community Details
- No Home Owners Association
- North Haven Subdivision
Listing and Financial Details
- Assessor Parcel Number 1707934257
Map
Home Values in the Area
Average Home Value in this Area
Property History
| Date | Event | Price | Change | Sq Ft Price |
|---|---|---|---|---|
| 04/09/2025 04/09/25 | Sold | $571,000 | +1.1% | $236 / Sq Ft |
| 03/09/2025 03/09/25 | Pending | -- | -- | -- |
| 03/08/2025 03/08/25 | For Sale | $565,000 | -- | $233 / Sq Ft |
Tax History
| Year | Tax Paid | Tax Assessment Tax Assessment Total Assessment is a certain percentage of the fair market value that is determined by local assessors to be the total taxable value of land and additions on the property. | Land | Improvement |
|---|---|---|---|---|
| 2024 | $4,116 | $471,673 | $165,000 | $306,673 |
| 2023 | $3,553 | $324,120 | $90,000 | $234,120 |
| 2022 | $3,302 | $324,120 | $90,000 | $234,120 |
| 2021 | $3,174 | $324,120 | $90,000 | $234,120 |
| 2020 | $3,116 | $324,120 | $90,000 | $234,120 |
| 2019 | $2,643 | $226,325 | $82,000 | $144,325 |
| 2018 | $2,493 | $226,325 | $82,000 | $144,325 |
| 2017 | $2,374 | $226,325 | $82,000 | $144,325 |
| 2016 | $2,326 | $226,325 | $82,000 | $144,325 |
| 2015 | $2,361 | $226,092 | $82,000 | $144,092 |
| 2014 | $2,240 | $226,092 | $82,000 | $144,092 |
Mortgage History
| Date | Status | Loan Amount | Loan Type |
|---|---|---|---|
| Open | $350,000 | New Conventional | |
| Closed | $350,000 | New Conventional | |
| Previous Owner | $314,300 | New Conventional | |
| Previous Owner | $316,800 | Adjustable Rate Mortgage/ARM | |
| Previous Owner | $210,100 | New Conventional | |
| Previous Owner | $203,600 | Unknown | |
| Previous Owner | $205,000 | Purchase Money Mortgage | |
| Previous Owner | $157,600 | New Conventional | |
| Previous Owner | $25,000 | Credit Line Revolving | |
| Previous Owner | $144,000 | Unknown |
Deed History
| Date | Type | Sale Price | Title Company |
|---|---|---|---|
| Warranty Deed | $571,000 | None Listed On Document | |
| Warranty Deed | $571,000 | None Listed On Document | |
| Interfamily Deed Transfer | -- | Nationwide Ttl Clearing Inc | |
| Warranty Deed | $352,000 | None Available | |
| Warranty Deed | -- | None Available | |
| Trustee Deed | $199,054 | None Available | |
| Warranty Deed | $218,000 | None Available | |
| Warranty Deed | $193,500 | -- | |
| Warranty Deed | $164,000 | -- |
Similar Homes in Raleigh, NC
Source: Doorify MLS
MLS Number: 10081039
APN: 1707.16-93-4257-000
- 6804 Justice Dr
- 725 van Thomas Dr
- 6909 Clear Sailing Ln
- 412 Lynchester Ct
- 6625 Arbor Grande Way
- 918 Albany Ct
- 7015 Staghorn Ln
- 6543 New Market Way Unit 6543
- 106 N Trail Dr
- 6525 New Market Way Unit 6525
- 6216 Lewisand Cir
- 6469 New Market Way
- 6423 New Market Way Unit 6423
- 6409 New Market Way
- 6369 New Market Way
- 136 Ashton Hall Ln
- 1216 Barcroft Place
- 7013 Buckhead Dr
- 6312 New Market Way
- 7208 Tanbark Way
