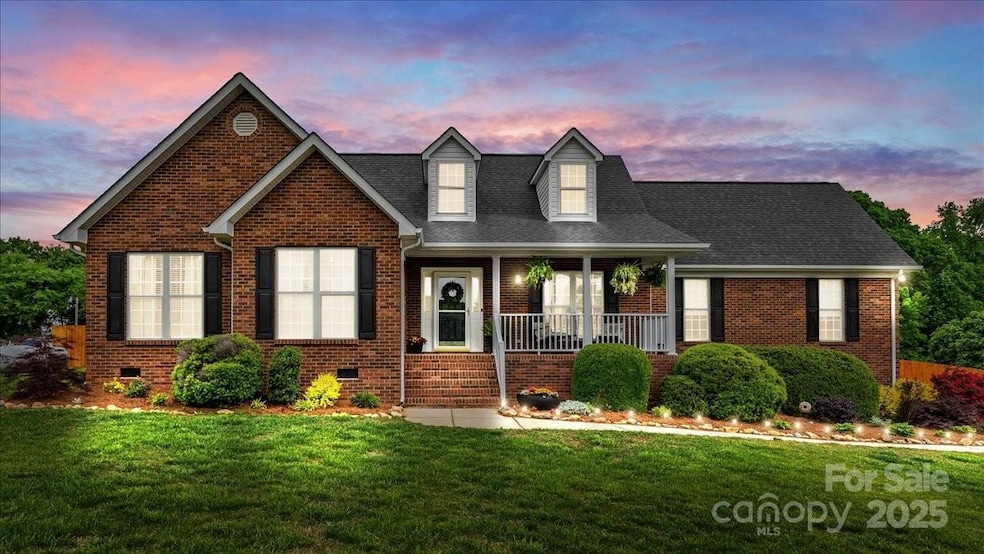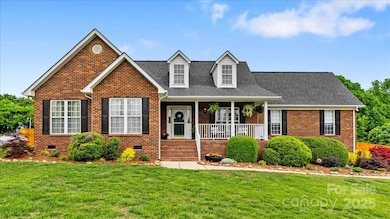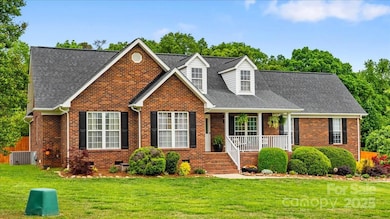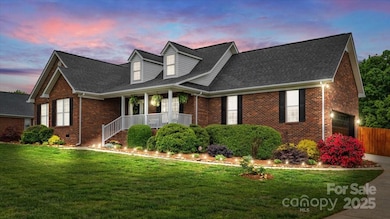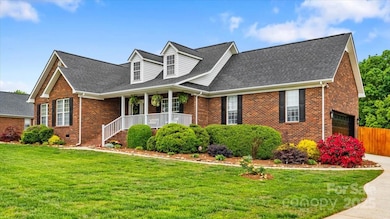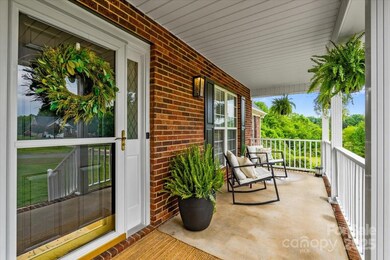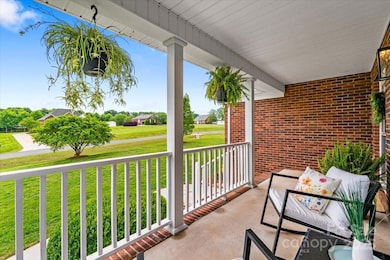
6713 Edwards Farm Ln Monroe, NC 28110
Estimated payment $2,365/month
Highlights
- Wood Flooring
- Covered patio or porch
- Fireplace
- New Salem Elementary School Rated A-
- Separate Outdoor Workshop
- 2 Car Attached Garage
About This Home
Beautifully Updated Brick Home on Over 1.3 Acres!Welcome to this move-in ready 3-bedroom, 2-bath brick home offering over 1,500 sq ft of stylish living space. Hardwood floors add warmth throughout, and brand new carpet will be installed prior to closing for a fresh, updated feel. The spacious living room features soaring ceilings that create an open, airy atmosphere.Situated on more than 1.3 acres, the expansive fenced-in backyard is perfect for pets, play, or entertaining. Unwind on the covered front or back porch, or gather around the fire pit for evenings under the stars.The 2-car garage, finished with epoxy floors, is currently set up as a home gym. Plus, there’s plenty of room beyond the fence to build a workshop, detached garage, or guest suite.All this—just a short ~20 minute drive to shopping, dining, and entertainment in Matthews or Monroe. This home offers the perfect blend of space, comfort, and convenience!
Listing Agent
EXP Realty LLC Mooresville Brokerage Email: Matthew.Privette@eXpRealty.com License #346977

Home Details
Home Type
- Single Family
Est. Annual Taxes
- $1,589
Year Built
- Built in 2000
Lot Details
- Wood Fence
- Back Yard Fenced
- Property is zoned AF8
Parking
- 2 Car Attached Garage
Home Design
- Four Sided Brick Exterior Elevation
Interior Spaces
- 1-Story Property
- Wired For Data
- Fireplace
- Wood Flooring
- Crawl Space
Kitchen
- Electric Range
- Microwave
Bedrooms and Bathrooms
- 3 Main Level Bedrooms
- 2 Full Bathrooms
Outdoor Features
- Covered patio or porch
- Separate Outdoor Workshop
Utilities
- Central Heating and Cooling System
- Heat Pump System
- Heating System Uses Propane
- Propane
- Electric Water Heater
- Septic Tank
Community Details
- Waverly Place Subdivision
Listing and Financial Details
- Assessor Parcel Number 01-198-047
Map
Home Values in the Area
Average Home Value in this Area
Tax History
| Year | Tax Paid | Tax Assessment Tax Assessment Total Assessment is a certain percentage of the fair market value that is determined by local assessors to be the total taxable value of land and additions on the property. | Land | Improvement |
|---|---|---|---|---|
| 2024 | $1,589 | $245,600 | $55,300 | $190,300 |
| 2023 | $1,538 | $245,600 | $55,300 | $190,300 |
| 2022 | $1,538 | $245,600 | $55,300 | $190,300 |
| 2021 | $1,541 | $245,600 | $55,300 | $190,300 |
| 2020 | $1,386 | $176,000 | $30,900 | $145,100 |
| 2019 | $1,386 | $176,000 | $30,900 | $145,100 |
| 2018 | $0 | $176,000 | $30,900 | $145,100 |
| 2017 | $1,475 | $176,000 | $30,900 | $145,100 |
| 2016 | $1,438 | $176,000 | $30,900 | $145,100 |
| 2015 | $1,452 | $176,000 | $30,900 | $145,100 |
| 2014 | $1,223 | $171,630 | $29,220 | $142,410 |
Property History
| Date | Event | Price | Change | Sq Ft Price |
|---|---|---|---|---|
| 04/26/2025 04/26/25 | Pending | -- | -- | -- |
| 04/25/2025 04/25/25 | For Sale | $399,999 | +19.8% | $261 / Sq Ft |
| 12/15/2022 12/15/22 | Sold | $334,000 | 0.0% | $212 / Sq Ft |
| 12/13/2022 12/13/22 | Pending | -- | -- | -- |
| 11/04/2022 11/04/22 | Price Changed | $334,000 | -8.2% | $212 / Sq Ft |
| 10/07/2022 10/07/22 | Price Changed | $364,000 | -5.5% | $231 / Sq Ft |
| 08/25/2022 08/25/22 | Price Changed | $385,000 | -8.3% | $245 / Sq Ft |
| 06/17/2022 06/17/22 | For Sale | $420,000 | -- | $267 / Sq Ft |
Deed History
| Date | Type | Sale Price | Title Company |
|---|---|---|---|
| Warranty Deed | $334,000 | -- | |
| Interfamily Deed Transfer | -- | None Available | |
| Warranty Deed | $156,500 | -- | |
| Warranty Deed | $149,000 | -- |
Mortgage History
| Date | Status | Loan Amount | Loan Type |
|---|---|---|---|
| Open | $327,950 | FHA | |
| Previous Owner | $125,200 | Purchase Money Mortgage | |
| Previous Owner | $149,750 | No Value Available |
Similar Homes in the area
Source: Canopy MLS (Canopy Realtor® Association)
MLS Number: 4251204
APN: 01-198-047
- 3428 Greene Rd
- 3819 E Highway 218
- 3436 Greene Rd
- 3432 Greene Rd
- 5517 Cyrus Lee Ln
- 6615 Love Mill Rd
- 6318 Army Rd
- 5422 Army Rd
- 5510 Army Rd Unit 22
- 7218 Alexander Farm Rd
- 1027 Williamston Dr
- 7111 Highway 218 E
- 3014 Haigler Rd
- 3700 Zebulon Williams Rd
- 75AC Rock Hole Rd
- 6909 Green Haven Ln
- 7104 Sandy Smith Rd
- 3814 Watson Church Rd
- 4012 Watson Church Rd
- 7514 Highway 205
