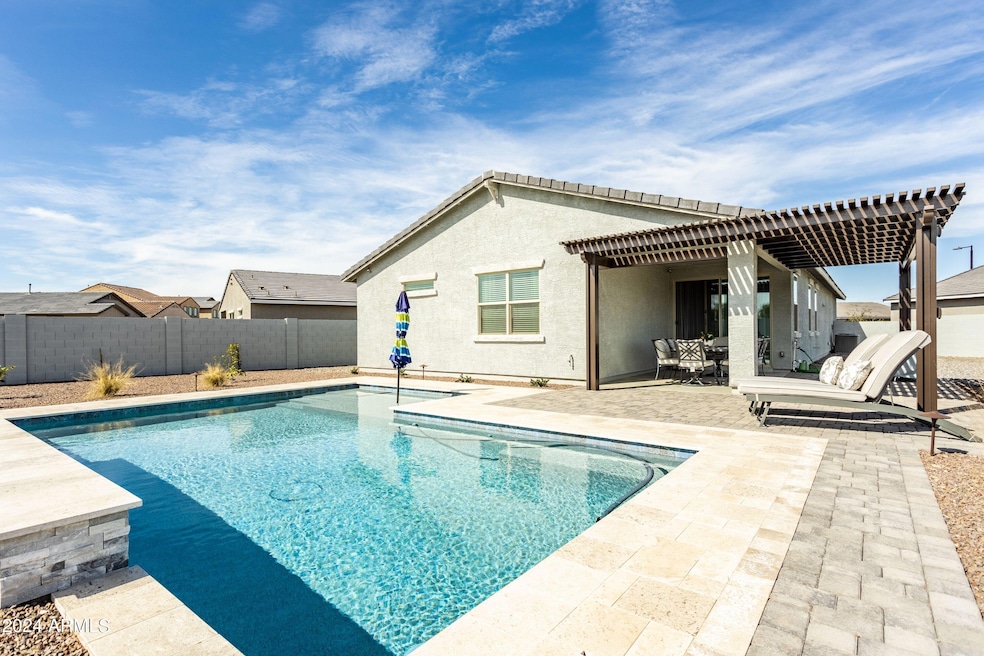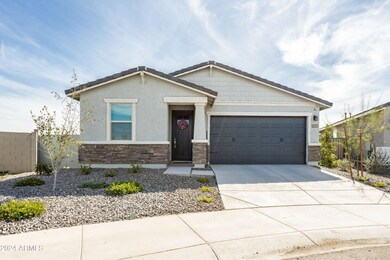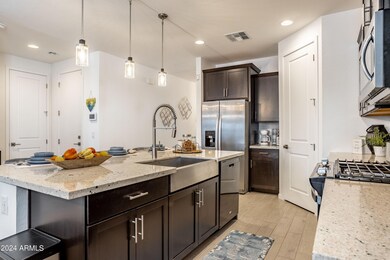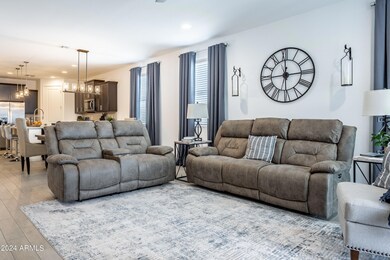
6713 W Valley View Dr Laveen, AZ 85339
Laveen NeighborhoodHighlights
- Private Pool
- Gated Community
- Home Energy Rating Service (HERS) Rated Property
- Phoenix Coding Academy Rated A
- 0.3 Acre Lot
- Mountain View
About This Home
As of December 2024Highly desired Jubilee floorplan on the LARGEST LOT w/resort style backyard can now be yours! Built in 2022, this gorgeous single story offers 4 bedrooms, teen/bonus room, 3 bathrooms, spacious open floorplan, ceramic wood plank flooring, Chef's kitchen w/granite countertops, apron sink, huge island, 5 burner gas stove, W/I pantry, fan/blinds throughout, designer light fixtures & window treatments, oversized bedrooms, & epoxy flooring in garage. Then step outside to the serene mountain views & your resort style backyard featuring extended covered patio w/pavers, travertine tiling around the gorgeous pebbletec pool w/Baja shelf, water feature, & lights. You will also enjoy the mutliple paved areas for seating, turf & grassy areas, and the luscious grapefruit, lemon, lime, & orange trees. Owners have put in well over $130K in upgrades after the home was built. You cannot get a new build with this large of a lot & mountain views, completed backyard w/pool, AND all the high-end interior finishings for under $600K. This is a once in a lifetime deal, hurry before it's gone!
Home Details
Home Type
- Single Family
Est. Annual Taxes
- $3,503
Year Built
- Built in 2022
Lot Details
- 0.3 Acre Lot
- Desert faces the front and back of the property
- Block Wall Fence
- Artificial Turf
- Front and Back Yard Sprinklers
- Sprinklers on Timer
- Grass Covered Lot
HOA Fees
- $105 Monthly HOA Fees
Parking
- 2 Car Direct Access Garage
- Garage Door Opener
Home Design
- Wood Frame Construction
- Spray Foam Insulation
- Tile Roof
- Low Volatile Organic Compounds (VOC) Products or Finishes
- Stucco
Interior Spaces
- 2,048 Sq Ft Home
- 1-Story Property
- Ceiling height of 9 feet or more
- Ceiling Fan
- Double Pane Windows
- Low Emissivity Windows
- Vinyl Clad Windows
- Mountain Views
Kitchen
- Eat-In Kitchen
- Breakfast Bar
- Gas Cooktop
- Built-In Microwave
- Kitchen Island
- Granite Countertops
Flooring
- Carpet
- Tile
Bedrooms and Bathrooms
- 4 Bedrooms
- Primary Bathroom is a Full Bathroom
- 3 Bathrooms
- Dual Vanity Sinks in Primary Bathroom
Home Security
- Security System Owned
- Smart Home
Eco-Friendly Details
- Home Energy Rating Service (HERS) Rated Property
- No or Low VOC Paint or Finish
Pool
- Pool Updated in 2023
- Private Pool
- Pool Pump
Schools
- Desert Meadows Elementary School
- Betty Fairfax High School
Utilities
- Refrigerated Cooling System
- Heating Available
- Water Softener
- High Speed Internet
- Cable TV Available
Additional Features
- No Interior Steps
- Covered patio or porch
Listing and Financial Details
- Tax Lot 186
- Assessor Parcel Number 300-07-216
Community Details
Overview
- Association fees include ground maintenance
- Mcclellan Ranch Association, Phone Number (480) 448-4728
- Built by Meritage Homes
- Mcclellan Ranch Subdivision, Jubilee Floorplan
Recreation
- Community Playground
- Bike Trail
Security
- Gated Community
Map
Home Values in the Area
Average Home Value in this Area
Property History
| Date | Event | Price | Change | Sq Ft Price |
|---|---|---|---|---|
| 12/17/2024 12/17/24 | Sold | $569,900 | 0.0% | $278 / Sq Ft |
| 12/14/2024 12/14/24 | For Sale | $569,900 | 0.0% | $278 / Sq Ft |
| 10/04/2024 10/04/24 | Price Changed | $569,900 | -2.6% | $278 / Sq Ft |
| 08/29/2024 08/29/24 | Price Changed | $584,999 | -0.8% | $286 / Sq Ft |
| 08/08/2024 08/08/24 | Price Changed | $589,999 | -0.7% | $288 / Sq Ft |
| 07/01/2024 07/01/24 | For Sale | $594,000 | +4.2% | $290 / Sq Ft |
| 07/01/2024 07/01/24 | Off Market | $569,900 | -- | -- |
| 06/21/2024 06/21/24 | Price Changed | $594,000 | -0.1% | $290 / Sq Ft |
| 05/30/2024 05/30/24 | Price Changed | $594,500 | -0.1% | $290 / Sq Ft |
| 04/19/2024 04/19/24 | Price Changed | $595,000 | -0.8% | $291 / Sq Ft |
| 03/01/2024 03/01/24 | For Sale | $599,999 | -- | $293 / Sq Ft |
Tax History
| Year | Tax Paid | Tax Assessment Tax Assessment Total Assessment is a certain percentage of the fair market value that is determined by local assessors to be the total taxable value of land and additions on the property. | Land | Improvement |
|---|---|---|---|---|
| 2025 | $3,567 | $23,132 | -- | -- |
| 2024 | $3,503 | $22,031 | -- | -- |
| 2023 | $3,503 | $36,810 | $7,360 | $29,450 |
| 2022 | $526 | $5,610 | $5,610 | $0 |
Mortgage History
| Date | Status | Loan Amount | Loan Type |
|---|---|---|---|
| Open | $398,930 | New Conventional |
Deed History
| Date | Type | Sale Price | Title Company |
|---|---|---|---|
| Warranty Deed | $569,900 | First American Title Insurance | |
| Special Warranty Deed | $446,840 | Carefree Title Agency Inc |
Similar Homes in the area
Source: Arizona Regional Multiple Listing Service (ARMLS)
MLS Number: 6670796
APN: 300-07-216
- 6745 W Desert Dr
- 5323 W Chuck Box Rd
- 5312 W Hardtack Trail
- 5338 W Chuck Box Rd
- 5336 W Rainwater Dr
- 5405 W Jackalope Ln
- 5421 W Jackalope Ln
- 5412 W Jackalope Ln
- 5210 W Top Hand Trail
- 5120 W Rainwater Dr
- 5112 W Rainwater Dr
- 5214 W Rainwater Dr
- 5428 W Jackalope Ln
- 5203 W Roundhouse Rd
- 5206 Top Hand Trail
- 5124 Top Hand Trail
- 10913 S 52nd Dr
- 5236 W Walatowa St
- 5544 W Hardtack Trail
- 11506 S 50th Ln



