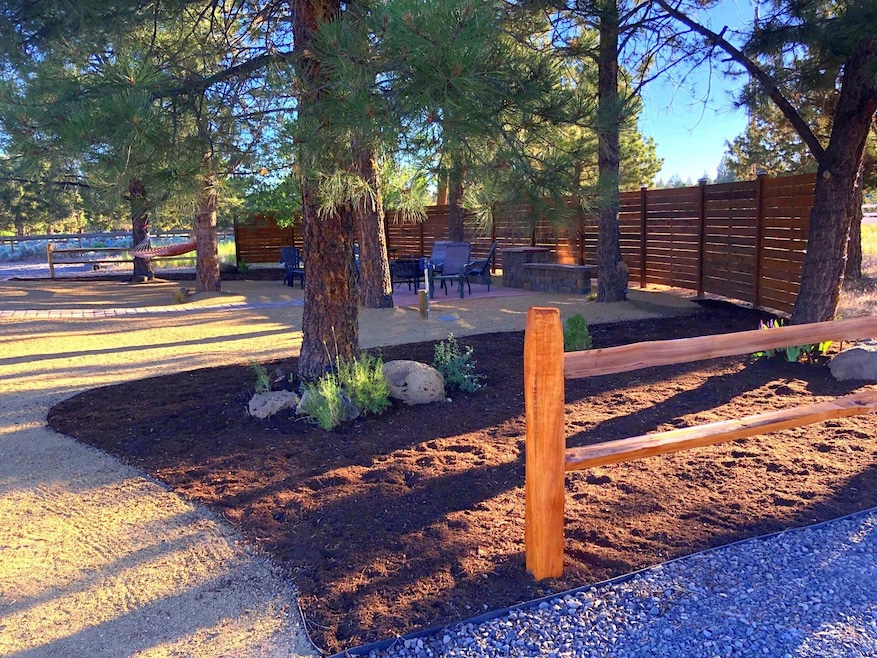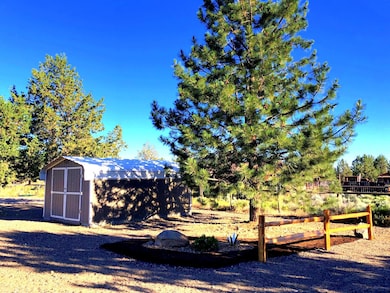
4
Beds
3.5
Baths
3,240
Sq Ft
4.45
Acres
Highlights
- Barn
- RV Garage
- Craftsman Architecture
- Sisters Elementary School Rated A-
- Open Floorplan
- Mountain View
About This Home
As of April 2025For Comp. Only.
Last Agent to Sell the Property
Coldwell Banker Bain Brokerage Email: Mary.doyle@cbrealty.com License #200408269

Home Details
Home Type
- Single Family
Est. Annual Taxes
- $6,541
Year Built
- Built in 1998
Lot Details
- 4.45 Acre Lot
- Fenced
- Drip System Landscaping
- Front and Back Yard Sprinklers
- Garden
- Property is zoned MUA10, MUA10
Home Design
- Craftsman Architecture
- 2-Story Property
- Stem Wall Foundation
- Frame Construction
- Composition Roof
Interior Spaces
- 3,240 Sq Ft Home
- Open Floorplan
- Central Vacuum
- Wired For Sound
- Wired For Data
- Built-In Features
- Vaulted Ceiling
- Ceiling Fan
- Wood Burning Fireplace
- Double Pane Windows
- Low Emissivity Windows
- Vinyl Clad Windows
- Family Room with Fireplace
- Great Room
- Dining Room
- Home Office
- Bonus Room
- Mountain Views
- Laundry Room
Kitchen
- Eat-In Kitchen
- Breakfast Bar
- Double Oven
- Range
- Microwave
- Dishwasher
- Kitchen Island
- Tile Countertops
- Disposal
Flooring
- Carpet
- Laminate
- Tile
- Vinyl
Bedrooms and Bathrooms
- 4 Bedrooms
- Primary Bedroom on Main
- Walk-In Closet
- Double Vanity
- Hydromassage or Jetted Bathtub
- Bathtub with Shower
- Bathtub Includes Tile Surround
Home Security
- Security System Owned
- Smart Thermostat
- Carbon Monoxide Detectors
- Fire and Smoke Detector
Parking
- Detached Garage
- Driveway
- RV Garage
Outdoor Features
- Courtyard
- Patio
- Gazebo
- Separate Outdoor Workshop
- Shed
- Storage Shed
Schools
- Sisters Elementary School
- Sisters Middle School
- Sisters High School
Farming
- Barn
- Pasture
Utilities
- Forced Air Heating and Cooling System
- Heating System Uses Wood
- Heat Pump System
- Water Heater
- Septic Tank
- Leach Field
Additional Features
- Smart Technology
- Sprinklers on Timer
Community Details
- No Home Owners Association
- Sun Mtn Subdivision
Listing and Financial Details
- Exclusions: Refridgerator, washer/dryer, metal firepit in front
- Assessor Parcel Number 131055
- Tax Block 1
Map
Create a Home Valuation Report for This Property
The Home Valuation Report is an in-depth analysis detailing your home's value as well as a comparison with similar homes in the area
Home Values in the Area
Average Home Value in this Area
Property History
| Date | Event | Price | Change | Sq Ft Price |
|---|---|---|---|---|
| 04/02/2025 04/02/25 | Sold | $1,276,000 | 0.0% | $394 / Sq Ft |
| 04/02/2025 04/02/25 | Pending | -- | -- | -- |
| 04/02/2025 04/02/25 | For Sale | $1,276,000 | +269.9% | $394 / Sq Ft |
| 11/21/2012 11/21/12 | Sold | $345,000 | -1.1% | $171 / Sq Ft |
| 10/12/2012 10/12/12 | Pending | -- | -- | -- |
| 08/06/2012 08/06/12 | For Sale | $349,000 | +7.4% | $173 / Sq Ft |
| 07/12/2012 07/12/12 | Sold | $325,000 | -8.4% | $161 / Sq Ft |
| 06/18/2012 06/18/12 | Pending | -- | -- | -- |
| 02/11/2012 02/11/12 | For Sale | $354,900 | -- | $176 / Sq Ft |
Source: Southern Oregon MLS
Tax History
| Year | Tax Paid | Tax Assessment Tax Assessment Total Assessment is a certain percentage of the fair market value that is determined by local assessors to be the total taxable value of land and additions on the property. | Land | Improvement |
|---|---|---|---|---|
| 2024 | $6,541 | $442,500 | -- | -- |
| 2023 | $6,351 | $429,620 | $0 | $0 |
| 2022 | $5,838 | $404,970 | $0 | $0 |
| 2021 | $5,577 | $393,180 | $0 | $0 |
| 2020 | $5,287 | $393,180 | $0 | $0 |
| 2019 | $5,160 | $381,730 | $0 | $0 |
| 2018 | $5,026 | $370,620 | $0 | $0 |
| 2017 | $4,850 | $359,830 | $0 | $0 |
| 2016 | $4,772 | $349,350 | $0 | $0 |
| 2015 | $4,472 | $339,180 | $0 | $0 |
| 2014 | $4,190 | $329,310 | $0 | $0 |
Source: Public Records
Mortgage History
| Date | Status | Loan Amount | Loan Type |
|---|---|---|---|
| Previous Owner | $289,364 | New Conventional | |
| Previous Owner | $284,100 | New Conventional | |
| Previous Owner | $100,000 | Credit Line Revolving | |
| Previous Owner | $239,600 | New Conventional | |
| Previous Owner | $40,000 | Credit Line Revolving | |
| Previous Owner | $193,000 | New Conventional | |
| Previous Owner | $205,000 | Construction | |
| Previous Owner | $480,000 | Fannie Mae Freddie Mac | |
| Previous Owner | $60,000 | Credit Line Revolving | |
| Previous Owner | $55,000 | Credit Line Revolving | |
| Previous Owner | $431,000 | Unknown |
Source: Public Records
Deed History
| Date | Type | Sale Price | Title Company |
|---|---|---|---|
| Warranty Deed | $1,276,000 | First American Title | |
| Bargain Sale Deed | -- | None Listed On Document | |
| Warranty Deed | $343,000 | Western Title & Escrow | |
| Special Warranty Deed | $325,000 | Amerititle | |
| Trustee Deed | $310,500 | Lsi Title Agency | |
| Warranty Deed | $600,000 | Amerititle |
Source: Public Records
Similar Homes in Bend, OR
Source: Southern Oregon MLS
MLS Number: 220198664
APN: 131055
Nearby Homes
- 67090 Central St
- 67188 Fryrear Rd
- 67030 Central St
- 67100 Fryrear Rd
- 66880 Central St
- 17909 Cascade Estates Dr
- 18135 Plainview Rd
- 66928 Sagebrush Ln
- 67040 Rock Island Ln
- 66380 Jericho Rd
- 66360 Jericho Rd
- 66966 Gist Rd
- 66045 Hwy 20
- 16958 Varco Rd
- 67194 Harrington Loop Rd
- 17240 Forked Horn Dr
- 64225 Sisemore Rd
- 19450 Dusty Loop
- 65600 Highway 20
- 63143 NW Vista Meadow Ln

