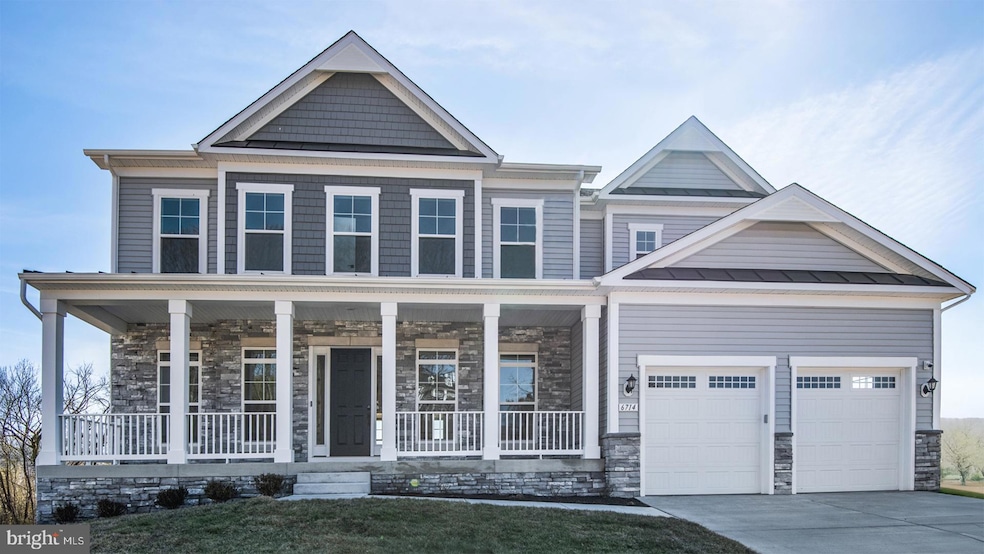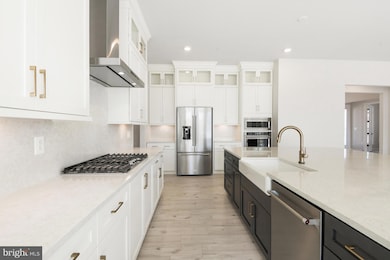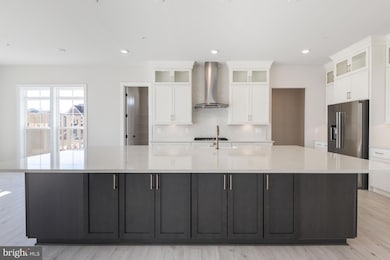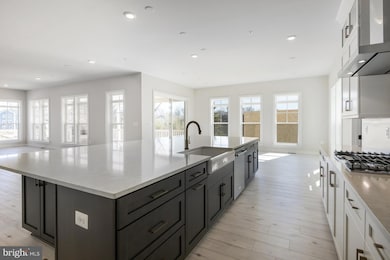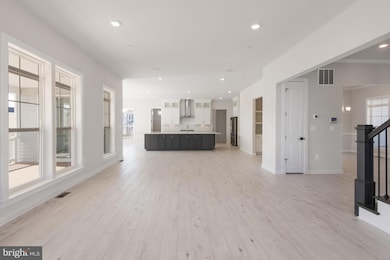
6714 Fountain Park Dr Glenn Dale, MD 20769
Estimated payment $6,274/month
Highlights
- New Construction
- Dual Staircase
- 2 Fireplaces
- Gourmet Kitchen
- Craftsman Architecture
- Breakfast Area or Nook
About This Home
*OFFERING UP TO 20K IN CLOSING ASSISTANCE WITH USE OF PREFERRED LENDER AND TITLE.*This is the last opportunity to own a home in the sought after community of Fairways Estates also known as The Fairways. This wonderful home is a must see. This home sits on a corner homesite. The Richmond is the definition of the open concept. The first floor boasts 10' ceilings, with over sized windows, a huge family room that is open to the chefs kitchen, and many more upgrades than we can list. This home also has a sun drenched morning room that leads to the rear covered porch with stone fireplace. The upper level has 4 bedrooms, including two that are ensuites, and the primary suite has the largest closet in any home that we offer. The walkout basement has extra windows, a finished rec room, and an additional bathroom. We look forward to seeing you.
Home Details
Home Type
- Single Family
Est. Annual Taxes
- $304
Year Built
- Built in 2024 | New Construction
Lot Details
- 0.28 Acre Lot
- Property is in excellent condition
- Property is zoned R4
HOA Fees
- $110 Monthly HOA Fees
Parking
- 2 Car Attached Garage
- Front Facing Garage
Home Design
- Craftsman Architecture
- Architectural Shingle Roof
- Stone Siding
- Vinyl Siding
- Concrete Perimeter Foundation
Interior Spaces
- Property has 3 Levels
- Dual Staircase
- Recessed Lighting
- 2 Fireplaces
- Gas Fireplace
- Family Room Off Kitchen
- Formal Dining Room
- Partially Finished Basement
- Walk-Out Basement
Kitchen
- Gourmet Kitchen
- Breakfast Area or Nook
- Built-In Double Oven
- Cooktop
- Microwave
- Dishwasher
- Stainless Steel Appliances
- Kitchen Island
- Disposal
Bedrooms and Bathrooms
- Walk-In Closet
Outdoor Features
- Porch
Schools
- Glenn Dale Elementary School
- Thomas Johnson Middle School
- Duval High School
Utilities
- 90% Forced Air Zoned Heating and Cooling System
- Programmable Thermostat
- Electric Water Heater
Listing and Financial Details
- Tax Lot D22
- Assessor Parcel Number 17145691156
Community Details
Overview
- Association fees include common area maintenance
- Built by DRB Homes
- Fairway Estates Subdivision, Richmond Ii Floorplan
Amenities
- Common Area
Recreation
- Community Playground
- Jogging Path
Map
Home Values in the Area
Average Home Value in this Area
Tax History
| Year | Tax Paid | Tax Assessment Tax Assessment Total Assessment is a certain percentage of the fair market value that is determined by local assessors to be the total taxable value of land and additions on the property. | Land | Improvement |
|---|---|---|---|---|
| 2024 | $304 | $19,100 | $19,100 | $0 |
| 2023 | $304 | $19,100 | $19,100 | $0 |
| 2022 | $304 | $19,100 | $19,100 | $0 |
| 2021 | $304 | $19,100 | $19,100 | $0 |
Property History
| Date | Event | Price | Change | Sq Ft Price |
|---|---|---|---|---|
| 04/23/2025 04/23/25 | Pending | -- | -- | -- |
| 03/11/2025 03/11/25 | Price Changed | $1,099,990 | -8.3% | $202 / Sq Ft |
| 03/04/2025 03/04/25 | Price Changed | $1,199,990 | -40.0% | $221 / Sq Ft |
| 03/04/2025 03/04/25 | For Sale | $1,999,990 | -- | $368 / Sq Ft |
Similar Homes in the area
Source: Bright MLS
MLS Number: MDPG2143462
APN: 14-5691156
- 6725 Fountain Park Dr
- 6707 Glenhurst Dr
- HOMESITE C46 Fountain Park Dr
- 7035 Corner Creek Way
- 7035 Corner Creek Way
- 12013 Prospect View Ave
- 7035 Corner Creek Way
- 7037 Corner Creek Way
- 11918 Prospect View Ave
- 12005 Prospect View Ave
- 11705 Wynnifred Place
- 12104 Augusta Dr
- 11708 Wynnifred Place
- 12010 Prospect View Ave
- 11531 Prospect Hill
- 11310 Daisy Ln
- 7301 Quartz Terrace
- 6320 Bell Station Rd
- 12028 Quartette Ln
- 12411 Thompson Rd
