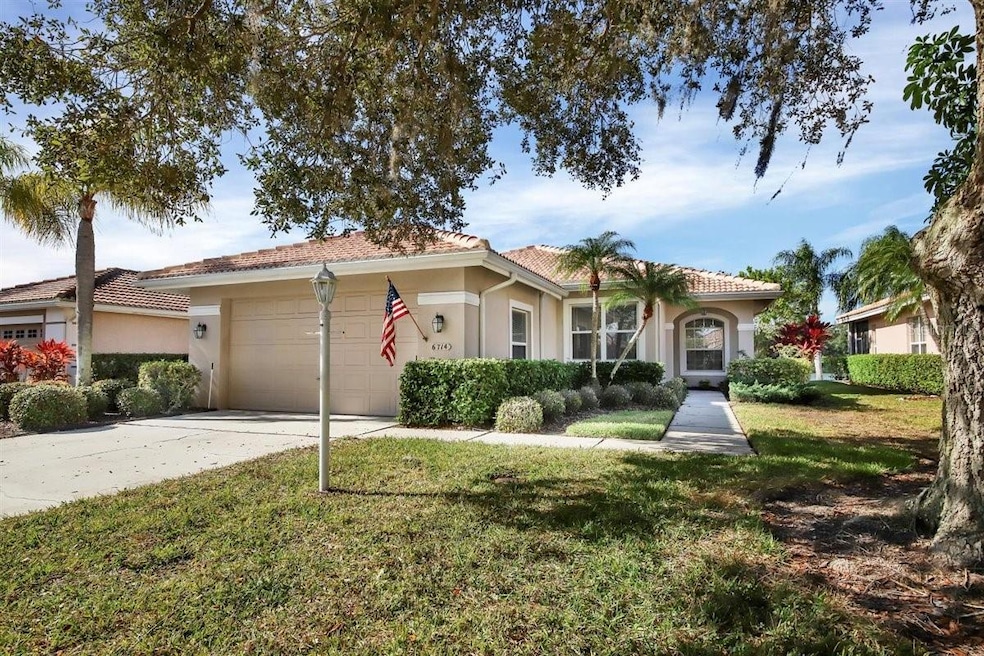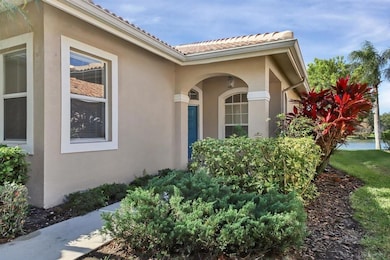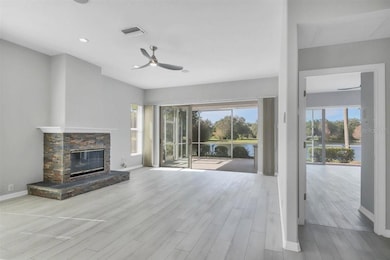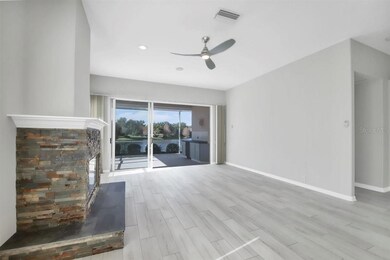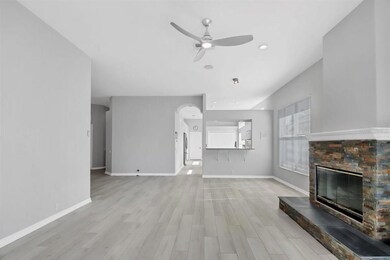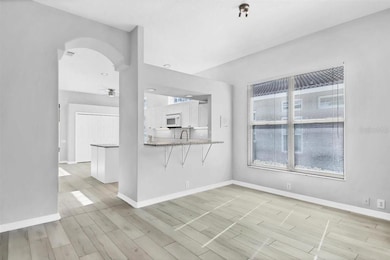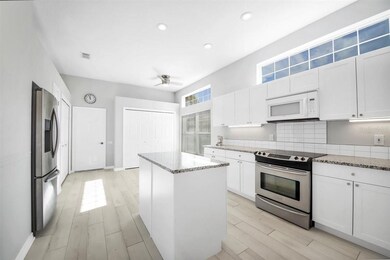6714 Hickory Hammock Cir Bradenton, FL 34202
Highlights
- Golf Course Community
- Lake View
- High Ceiling
- Braden River Elementary School Rated A-
- Wood Flooring
- Great Room
About This Home
Annual single-family home rental available in early May in the River Club! Completely and tastefully remodeled three-bedroom, two-bath home with peaceful lake views. The home is just seven minutes from Main Street in Lakewood Ranch. Shopping, dining and entertainment are abundant in the area. Pets are considered on a case-by-case basis.
Listing Agent
PREMIER SOTHEBY'S INTERNATIONAL Brokerage Phone: 239-262-4242 License #3314329

Home Details
Home Type
- Single Family
Est. Annual Taxes
- $5,304
Year Built
- Built in 1994
Lot Details
- 6,578 Sq Ft Lot
- Irrigation
Parking
- 2 Car Attached Garage
Property Views
- Lake
- Woods
Interior Spaces
- 1,879 Sq Ft Home
- High Ceiling
- Ceiling Fan
- Blinds
- Great Room
- Living Room
- Den
- Inside Utility
Kitchen
- Eat-In Kitchen
- Range
- Microwave
- Dishwasher
Flooring
- Wood
- Carpet
- Ceramic Tile
Bedrooms and Bathrooms
- 3 Bedrooms
- 2 Full Bathrooms
Laundry
- Laundry in Kitchen
- Dryer
- Washer
Outdoor Features
- Enclosed patio or porch
- Outdoor Grill
Schools
- Braden River Elementary School
- Braden River Middle School
- Lakewood Ranch High School
Utilities
- Central Heating and Cooling System
- Underground Utilities
- Electric Water Heater
- High Speed Internet
- Cable TV Available
Listing and Financial Details
- Residential Lease
- Security Deposit $2,950
- Property Available on 6/1/25
- The owner pays for grounds care
- 12-Month Minimum Lease Term
- $100 Application Fee
- 1 to 2-Year Minimum Lease Term
- Assessor Parcel Number 583833801
Community Details
Overview
- Property has a Home Owners Association
- Castle Management Association
- River Club Community
- Oakbrooke Ii At River Club Nort Subdivision
- The community has rules related to fencing
Recreation
- Golf Course Community
Pet Policy
- Pets up to 25 lbs
- 1 Pet Allowed
- $300 Pet Fee
- Dogs Allowed
Map
Source: Stellar MLS
MLS Number: A4649127
APN: 5838-3380-1
- 6748 Hickory Hammock Cir
- 6702 Pinehurst Place
- 6722 Oakmont Way
- 11019 Pine Lilly Place
- 11120 Marigold Dr
- 11234 Rivers Bluff Cir
- 7003 River Club Blvd
- 11215 Rivers Bluff Cir
- 6418 Rosefinch Ct Unit 103
- 6412 Rosefinch Ct Unit 102
- 6407 Rosefinch Ct Unit 201
- 6414 Glen Abbey Ln
- 164 Eagleston Ln
- 6320 Rosefinch Ct Unit 101
- 11419 Pine Lilly Place
- 11332 Rivers Bluff Cir
- 11323 Rivers Bluff Cir
- 11216 Coralbean Dr
- 6302 Rosefinch Ct Unit 104
- 11219 Coralbean Dr
