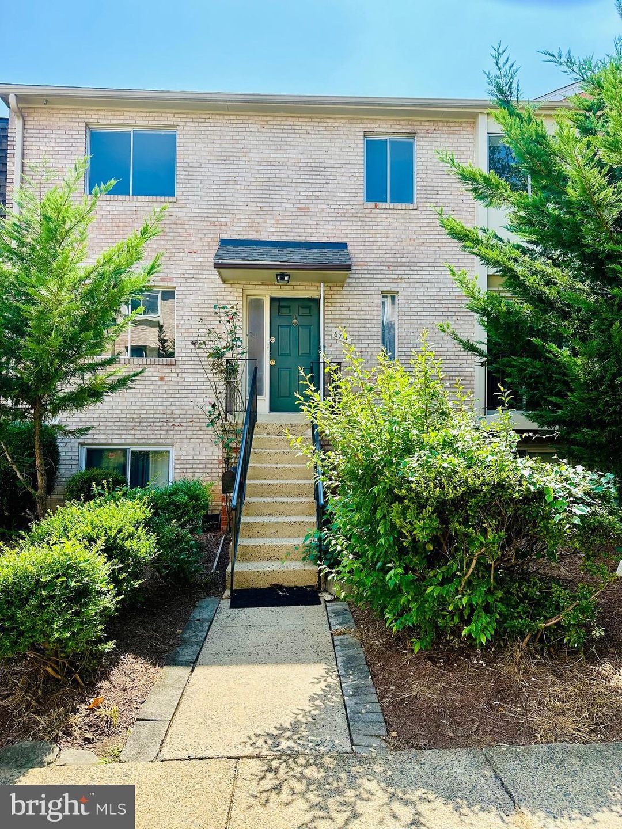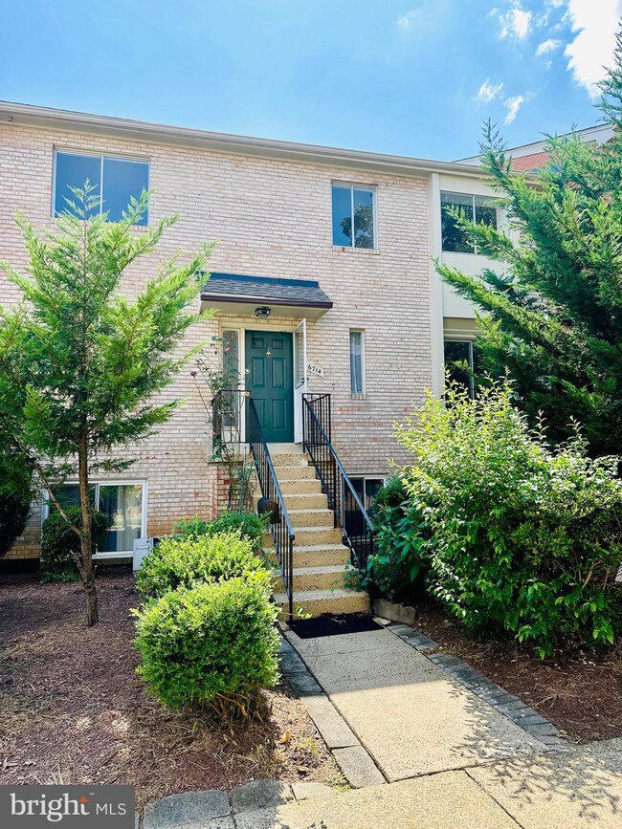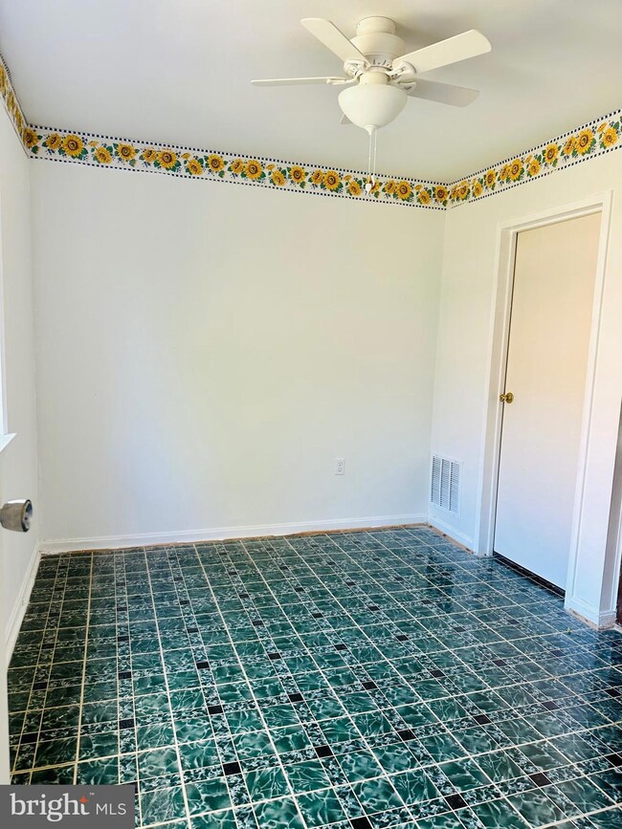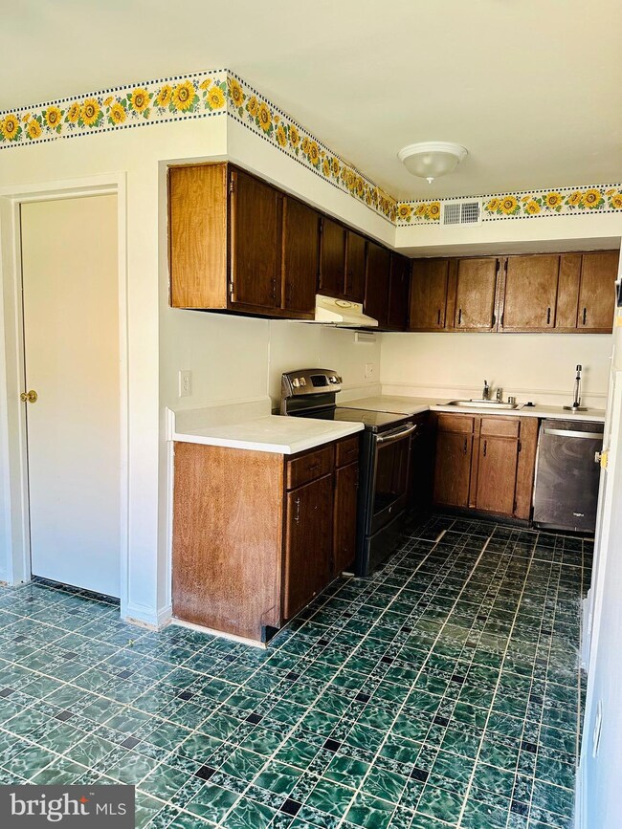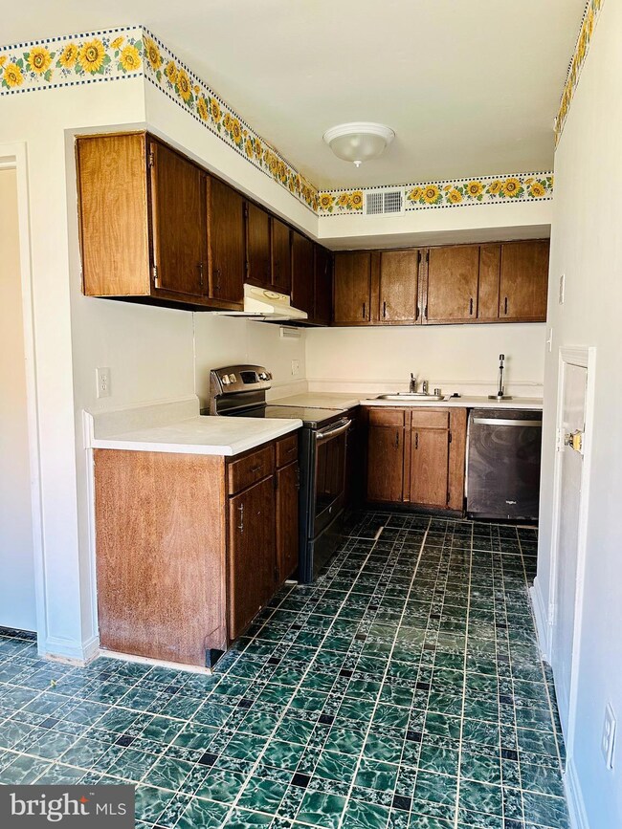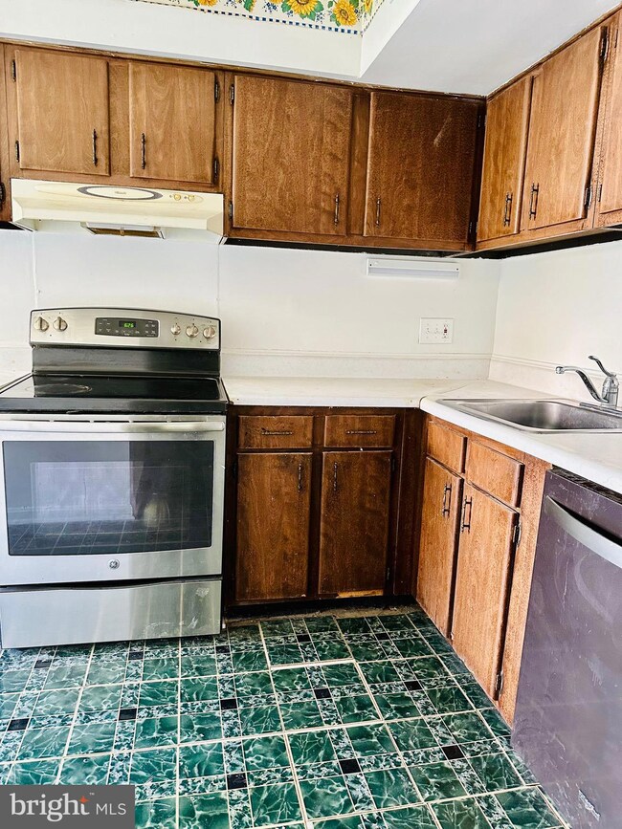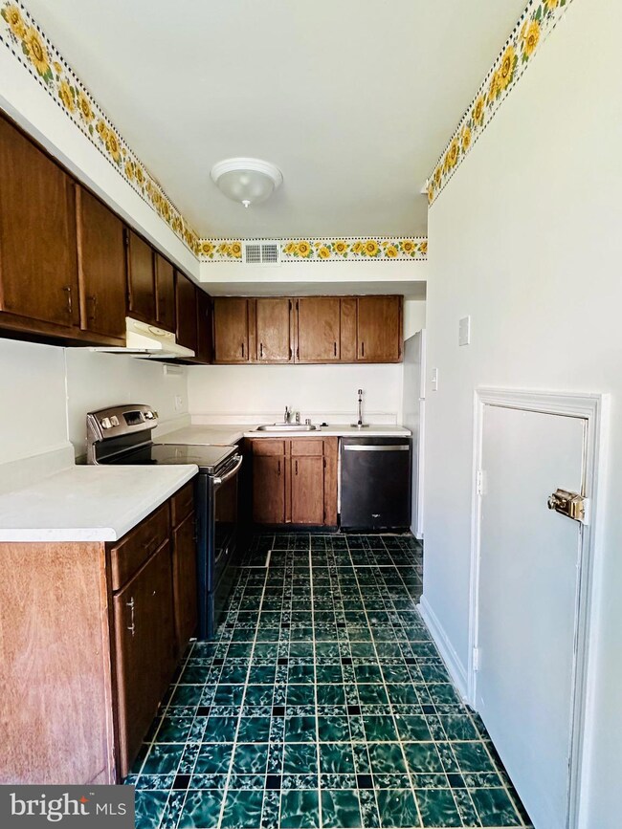
6714 Perry Penney Dr Unit 122 Annandale, VA 22003
Highlights
- Contemporary Architecture
- Community Pool
- Bathtub with Shower
- Traditional Floor Plan
- Eat-In Kitchen
- Central Heating and Cooling System
About This Home
As of January 2025"Prime Location Inside the Beltway!
Discover this fantastic opportunity to own a freshly painted condo, perfectly situated just minutes from 495, 395, shopping, and public transportation. Enjoy the convenience of a washer and dryer in-unit, ample storage space, and a pool on premises.
The condo fee covers water usage, lawn maintenance, trash removal, and pool access, making this an unbeatable value. With a little TLC, this gem will shine again! Don't miss out on this great buy – schedule a showing today!"
Townhouse Details
Home Type
- Townhome
Est. Annual Taxes
- $3,555
Year Built
- Built in 1972
Lot Details
- Property is in average condition
HOA Fees
- $453 Monthly HOA Fees
Home Design
- Contemporary Architecture
- Brick Exterior Construction
Interior Spaces
- 1,400 Sq Ft Home
- Property has 2 Levels
- Traditional Floor Plan
- Ceiling Fan
- Combination Kitchen and Dining Room
- Carpet
Kitchen
- Eat-In Kitchen
- Electric Oven or Range
- Range Hood
- Dishwasher
- Disposal
Bedrooms and Bathrooms
- 3 Bedrooms
- 2 Full Bathrooms
- Bathtub with Shower
Laundry
- Dryer
- Washer
Parking
- 1 Open Parking Space
- 1 Parking Space
- On-Street Parking
- Parking Lot
- 1 Assigned Parking Space
Schools
- Columbia Elementary School
- Holmes Middle School
- Annandale High School
Utilities
- Central Heating and Cooling System
- Vented Exhaust Fan
- Electric Water Heater
Listing and Financial Details
- Assessor Parcel Number 0712 23120122
Community Details
Overview
- Association fees include pool(s), trash, water
- Terrace Townhouses Of An Community
- Terrace Townhouses Of Annandale Subdivision
Recreation
- Community Pool
Pet Policy
- Dogs Allowed
Map
Home Values in the Area
Average Home Value in this Area
Property History
| Date | Event | Price | Change | Sq Ft Price |
|---|---|---|---|---|
| 01/30/2025 01/30/25 | Sold | $415,000 | 0.0% | $280 / Sq Ft |
| 12/18/2024 12/18/24 | For Sale | $415,000 | +29.7% | $280 / Sq Ft |
| 11/08/2024 11/08/24 | Sold | $320,000 | -8.6% | $229 / Sq Ft |
| 10/05/2024 10/05/24 | Pending | -- | -- | -- |
| 10/03/2024 10/03/24 | For Sale | $350,000 | 0.0% | $250 / Sq Ft |
| 09/26/2024 09/26/24 | Pending | -- | -- | -- |
| 09/13/2024 09/13/24 | For Sale | $350,000 | -- | $250 / Sq Ft |
Tax History
| Year | Tax Paid | Tax Assessment Tax Assessment Total Assessment is a certain percentage of the fair market value that is determined by local assessors to be the total taxable value of land and additions on the property. | Land | Improvement |
|---|---|---|---|---|
| 2024 | $3,555 | $306,840 | $61,000 | $245,840 |
| 2023 | $3,267 | $289,470 | $58,000 | $231,470 |
| 2022 | $3,214 | $281,040 | $56,000 | $225,040 |
| 2021 | $3,265 | $278,260 | $56,000 | $222,260 |
| 2020 | $3,261 | $275,500 | $55,000 | $220,500 |
| 2019 | $2,975 | $251,370 | $50,000 | $201,370 |
| 2018 | $2,604 | $226,410 | $45,000 | $181,410 |
| 2017 | $2,528 | $217,700 | $44,000 | $173,700 |
| 2016 | $2,522 | $217,700 | $44,000 | $173,700 |
| 2015 | $2,297 | $205,810 | $41,000 | $164,810 |
| 2014 | $2,464 | $221,300 | $44,000 | $177,300 |
Mortgage History
| Date | Status | Loan Amount | Loan Type |
|---|---|---|---|
| Open | $240,000 | New Conventional | |
| Previous Owner | $175,000 | Construction | |
| Previous Owner | $235,000 | No Value Available | |
| Previous Owner | $91,000 | Purchase Money Mortgage |
Deed History
| Date | Type | Sale Price | Title Company |
|---|---|---|---|
| Deed | -- | First American Title | |
| Deed | -- | First American Title | |
| Warranty Deed | $415,000 | First American Title | |
| Deed | $320,000 | First American Title | |
| Deed | $320,000 | First American Title | |
| Warranty Deed | $93,000 | -- |
Similar Home in Annandale, VA
Source: Bright MLS
MLS Number: VAFX2200520
APN: 0712-23120122
- 6758 Perry Penney Dr
- 4645 Brentleigh Ct
- 4653 Brentleigh Ct
- 4521 Logsdon Dr Unit 238
- 4553 Maxfield Dr
- 4555 Interlachen Ct Unit H
- 6640 Cardinal Ln
- 4824 Kingston Dr
- 4355 Greenberry Ln
- 4609 Willow Run Dr
- 4812 Randolph Dr
- 7049 Cindy Ln
- 6604 Reserves Hill Ct
- 4917 Kingston Dr
- 6615 Locust Way
- 4200 Sandhurst Ct
- 4728 Kandel Ct
- 4838 Randolph Dr
- 4508 Sawgrass Ct
- 6810 Crossman St
