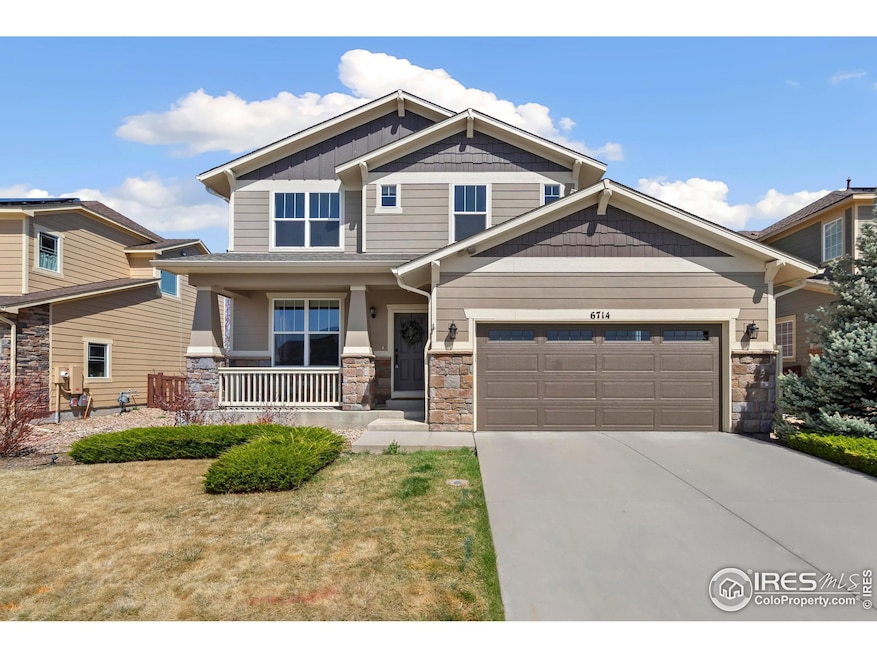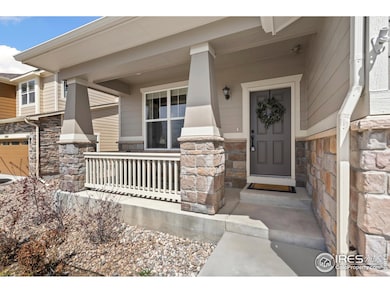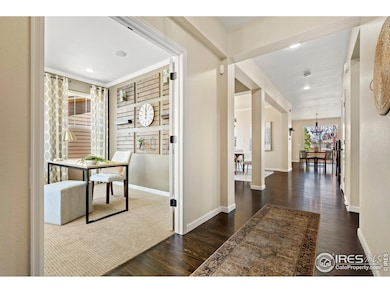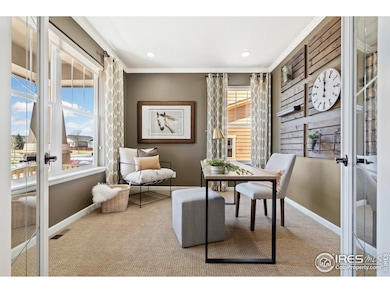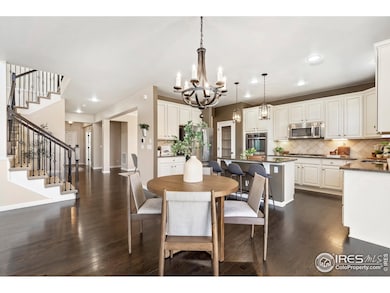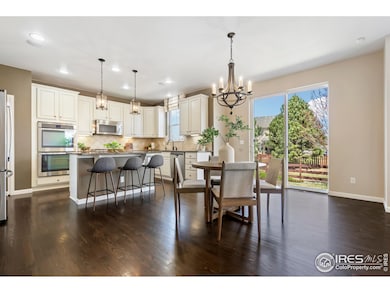
6714 Rock River Rd Timnath, CO 80547
Estimated payment $4,716/month
Highlights
- Open Floorplan
- Clubhouse
- Wood Flooring
- Bethke Elementary School Rated A-
- Contemporary Architecture
- No HOA
About This Home
Welcome to your dream home in the heart of Timnath Ranch! This stunning former model home is designed to impress with rich wood floors, fresh interior paint, soaring ceilings, and a spacious open floor plan perfect for modern living. On the main level, you'll find a private home office with French doors, a bright and open kitchen featuring an island, pantry, and generous dining nook, plus a formal dining room and a grand great room centered around a cozy fireplace. Upstairs, escape to the luxurious primary suite with a spa-like 5-piece bath and an expansive custom closet that connects directly to the convenient upstairs laundry. Two secondary bedrooms share a well-appointed Jack and Jill bath, while a fourth bedroom includes its own private full bath-ideal for guests or family. The full unfinished basement offers endless possibilities for future expansion, and the oversized three-car tandem garage has space for all your gear and toys. Enjoy the fenced backyard backing to a private greenbelt, and take advantage of the incredible neighborhood amenities just down the street-including a pool, clubhouse, fitness center, park, pickleball courts, and more! Don't miss your chance to own this exceptional home-schedule your showing today!
Home Details
Home Type
- Single Family
Est. Annual Taxes
- $6,700
Year Built
- Built in 2013
Lot Details
- 6,600 Sq Ft Lot
- Open Space
- South Facing Home
- Southern Exposure
- Wood Fence
- Level Lot
- Sprinkler System
- Property is zoned R2
Parking
- 3 Car Attached Garage
- Tandem Parking
- Garage Door Opener
Home Design
- Contemporary Architecture
- Brick Veneer
- Wood Frame Construction
- Composition Roof
Interior Spaces
- 2,744 Sq Ft Home
- 2-Story Property
- Open Floorplan
- Gas Log Fireplace
- Double Pane Windows
- Window Treatments
- Great Room with Fireplace
- Dining Room
- Home Office
- Unfinished Basement
- Basement Fills Entire Space Under The House
- Radon Detector
Kitchen
- Eat-In Kitchen
- Gas Oven or Range
- Microwave
- Dishwasher
- Kitchen Island
- Disposal
Flooring
- Wood
- Carpet
Bedrooms and Bathrooms
- 4 Bedrooms
- Walk-In Closet
- Primary Bathroom is a Full Bathroom
- Jack-and-Jill Bathroom
- Primary bathroom on main floor
Laundry
- Laundry on upper level
- Dryer
- Washer
Eco-Friendly Details
- Energy-Efficient HVAC
- Energy-Efficient Thermostat
Outdoor Features
- Exterior Lighting
Schools
- Bethke Elementary School
- Timnath Middle-High School
Utilities
- Humidity Control
- Forced Air Heating and Cooling System
- Water Softener is Owned
- Cable TV Available
Listing and Financial Details
- Assessor Parcel Number R1639906
Community Details
Overview
- No Home Owners Association
- Association fees include common amenities, management
- Timnath Ranch South, Timnath Ranch Subdivision
Amenities
- Clubhouse
- Recreation Room
Recreation
- Community Playground
- Community Pool
- Park
Map
Home Values in the Area
Average Home Value in this Area
Tax History
| Year | Tax Paid | Tax Assessment Tax Assessment Total Assessment is a certain percentage of the fair market value that is determined by local assessors to be the total taxable value of land and additions on the property. | Land | Improvement |
|---|---|---|---|---|
| 2025 | $6,491 | $49,192 | $11,511 | $37,681 |
| 2024 | $6,491 | $49,192 | $11,511 | $37,681 |
| 2022 | $5,249 | $36,683 | $7,993 | $28,690 |
| 2021 | $5,330 | $37,738 | $8,223 | $29,515 |
| 2020 | $5,338 | $37,574 | $7,751 | $29,823 |
| 2019 | $5,353 | $37,574 | $7,751 | $29,823 |
| 2018 | $4,638 | $34,200 | $8,294 | $25,906 |
| 2017 | $4,628 | $34,200 | $8,294 | $25,906 |
| 2016 | $4,714 | $34,721 | $5,890 | $28,831 |
| 2015 | $4,693 | $34,720 | $5,890 | $28,830 |
| 2014 | $4,169 | $30,710 | $4,780 | $25,930 |
Property History
| Date | Event | Price | Change | Sq Ft Price |
|---|---|---|---|---|
| 04/11/2025 04/11/25 | For Sale | $744,900 | +50.5% | $271 / Sq Ft |
| 10/26/2016 10/26/16 | Sold | $494,990 | -0.8% | $181 / Sq Ft |
| 09/19/2016 09/19/16 | Pending | -- | -- | -- |
| 09/15/2016 09/15/16 | For Sale | $498,990 | -- | $183 / Sq Ft |
Deed History
| Date | Type | Sale Price | Title Company |
|---|---|---|---|
| Special Warranty Deed | $494,990 | None Available |
Mortgage History
| Date | Status | Loan Amount | Loan Type |
|---|---|---|---|
| Open | $425,000 | New Conventional | |
| Closed | $395,992 | New Conventional | |
| Closed | $49,499 | Credit Line Revolving |
Similar Homes in Timnath, CO
Source: IRES MLS
MLS Number: 1030810
APN: 86122-34-002
- 5852 Quarry St
- 6748 Rainier Rd
- 5841 Quarry St
- 6808 Rainier Rd
- 6820 Rainier Rd
- 5768 Quarry St
- 5543 Calgary St
- 6914 Grainery Ct
- 6434 Cloudburst Ave
- 5536 Long Dr
- 6421 Tuxedo Park Rd
- 5457 Wishing Well Dr
- 6285 Sienna Dr
- 5989 Sand Cherry Ln
- 6504 Zimmerman Lake Rd
- 5469 Eagle Creek Dr
- 6282 Yellowtail St
- 6503 Snow Bank Dr
- 5428 Hallowell Park Dr
- 6880 Fireside Dr
