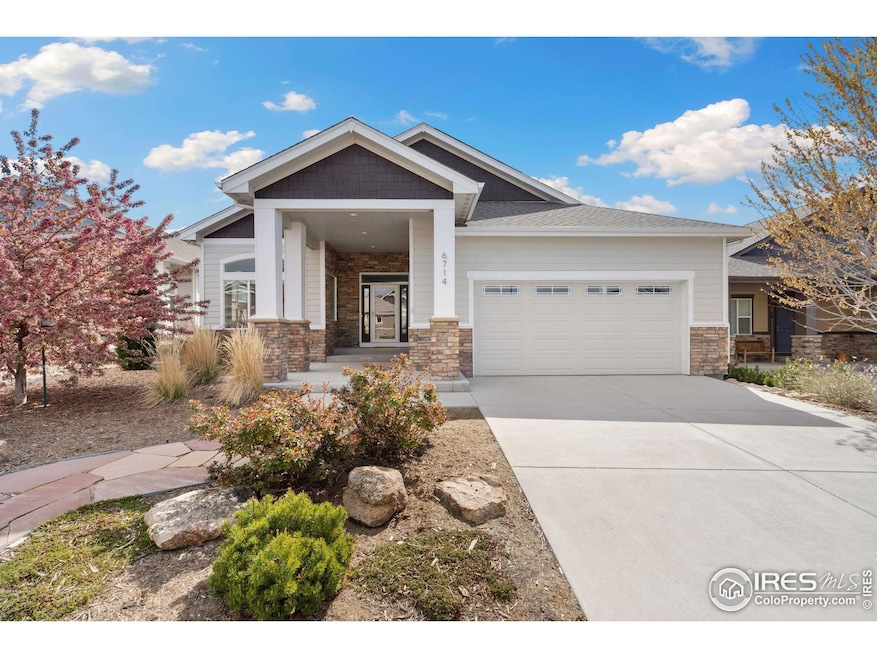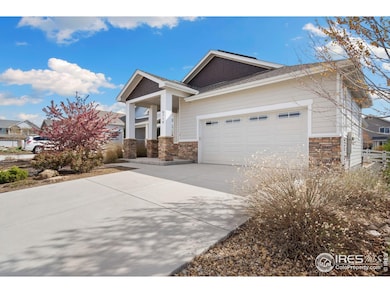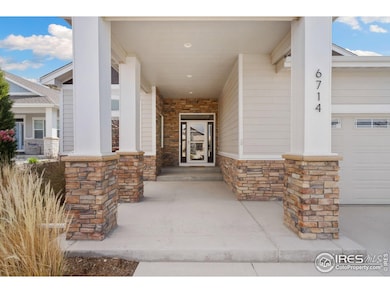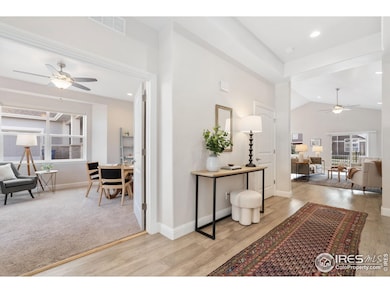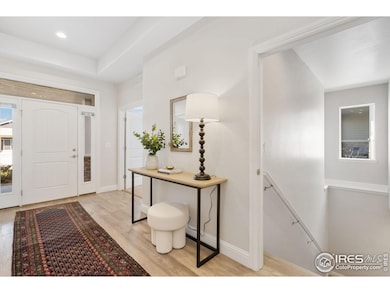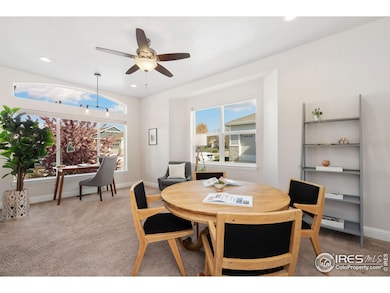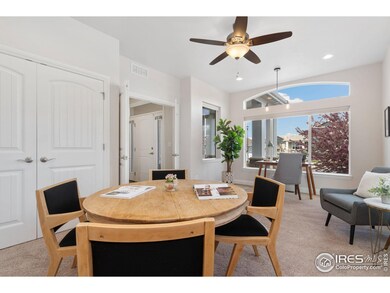
6714 Snowdon Dr Fort Collins, CO 80526
Registry Ridge NeighborhoodEstimated payment $4,342/month
Highlights
- Solar Power System
- Deck
- Hiking Trails
- Open Floorplan
- Cathedral Ceiling
- Double Oven
About This Home
Welcome to this beautifully appointed ranch-style home in the sought after Enclave at Registry Ridge neighborhood. Providing main-floor living, low-maintenance landscaping and solar panels; the ease of this move-in ready home is sure to please. Upon entering, you are wowed by the abundant natural light from the large windows, open layout and vaulted ceilings. The wide entryway leads you to the spacious dining room and great room with a stone fireplace, giving a sense of warmth at the center of the home and providing ample space for entertaining and relaxing. The gourmet kitchen features upscale finishes including granite countertops, a corner pantry, double oven, and stainless steel appliances. The Primary Suite offers a luxury 5-piece bath with separate vanities and a walk-in closest. The thoughtful design flows into an additional two bedrooms or office, full bath, and laundry room; all on the main floor! If you're looking for low-maintenance living, the landscaping of this home will not disappoint. The fully fenced backyard with a composite deck overlooks a walking trail that leads to the community park. The xeriscaped front yard stays beautiful year-round with minimal upkeep. Plus the HOA provides snow removal in the winter months! The full unfinished basement boasts high ceilings, large windows, and is ready for future expansion with your personal touch. The Enclave is a small pocket of luxury ranch-style homes within the Registry Ridge community. They offer walking trails that lead to the central open space with a community garden. Around the corner is the six-acre Registry Ridge City Park with sweeping mountain views, a playground, pickleball court, and picnic areas. This SW Fort Collins neighborhood provides easy access to the foothills and multiple protected open spaces with walking, hiking, and biking trails. Don't miss your opportunity to own this beautifully maintained and energy-efficient home in one of Fort Collins' most desirable neighborhoods.
Home Details
Home Type
- Single Family
Est. Annual Taxes
- $3,437
Year Built
- Built in 2018
Lot Details
- 6,977 Sq Ft Lot
- West Facing Home
- Southern Exposure
- Vinyl Fence
- Level Lot
- Sprinkler System
- Property is zoned LMN
HOA Fees
- $100 Monthly HOA Fees
Parking
- 2 Car Attached Garage
- Oversized Parking
- Garage Door Opener
Home Design
- Wood Frame Construction
- Composition Roof
- Stone
Interior Spaces
- 2,036 Sq Ft Home
- 1-Story Property
- Open Floorplan
- Cathedral Ceiling
- Ceiling Fan
- Gas Fireplace
- Double Pane Windows
- Window Treatments
- Unfinished Basement
- Sump Pump
- Radon Detector
Kitchen
- Double Oven
- Electric Oven or Range
- Microwave
- Dishwasher
- Kitchen Island
- Disposal
Flooring
- Carpet
- Luxury Vinyl Tile
Bedrooms and Bathrooms
- 3 Bedrooms
- Walk-In Closet
- 2 Full Bathrooms
- Primary bathroom on main floor
- Walk-in Shower
Laundry
- Laundry on main level
- Dryer
- Washer
Schools
- Coyote Ridge Elementary School
- Erwin Middle School
- Loveland High School
Additional Features
- Solar Power System
- Deck
- Forced Air Heating and Cooling System
Listing and Financial Details
- Assessor Parcel Number R1645830
Community Details
Overview
- Association fees include common amenities, trash, snow removal, management
- Built by Insigna Homes
- Registry Ridge Fifth Filing Ftc Subdivision
Recreation
- Park
- Hiking Trails
Map
Home Values in the Area
Average Home Value in this Area
Tax History
| Year | Tax Paid | Tax Assessment Tax Assessment Total Assessment is a certain percentage of the fair market value that is determined by local assessors to be the total taxable value of land and additions on the property. | Land | Improvement |
|---|---|---|---|---|
| 2025 | $3,325 | $44,012 | $8,797 | $35,215 |
| 2024 | $3,325 | $44,012 | $8,797 | $35,215 |
| 2022 | $2,963 | $34,805 | $9,125 | $25,680 |
| 2021 | $3,048 | $35,807 | $9,388 | $26,419 |
| 2020 | $3,032 | $35,614 | $7,436 | $28,178 |
| 2019 | $1,012 | $12,084 | $7,436 | $4,648 |
| 2018 | $1,413 | $16,066 | $16,066 | $0 |
| 2017 | $1,167 | $15,254 | $15,254 | $0 |
| 2016 | $470 | $5,945 | $5,945 | $0 |
| 2015 | $450 | $5,740 | $5,740 | $0 |
| 2014 | $340 | $4,210 | $4,210 | $0 |
Property History
| Date | Event | Price | Change | Sq Ft Price |
|---|---|---|---|---|
| 04/24/2025 04/24/25 | For Sale | $710,000 | +38.4% | $349 / Sq Ft |
| 06/05/2020 06/05/20 | Off Market | $512,930 | -- | -- |
| 03/08/2019 03/08/19 | Sold | $512,930 | +5.8% | $252 / Sq Ft |
| 12/10/2018 12/10/18 | Pending | -- | -- | -- |
| 10/30/2018 10/30/18 | Price Changed | $484,900 | +2.1% | $238 / Sq Ft |
| 06/04/2018 06/04/18 | For Sale | $474,900 | -- | $233 / Sq Ft |
Deed History
| Date | Type | Sale Price | Title Company |
|---|---|---|---|
| Special Warranty Deed | $512,930 | Land Title Guarantee Co |
Similar Homes in Fort Collins, CO
Source: IRES MLS
MLS Number: 1032065
APN: 96151-15-011
- 1239 Truxtun Dr
- 1408 Forrestal Dr
- 6715 Enterprise Dr
- 6715 Enterprise Dr Unit D-102
- 1532 Reeves Dr
- 6902 Nimitz Dr Unit 103
- 6838 Enterprise Dr
- 1168 Hornet Dr
- 1103 Saipan Ct
- 1133 Bon Homme Richard Dr
- 7002 Enterprise Dr
- 1103 Hornet Dr
- 1403 Curtiss Ct
- 1725 W Trilby Rd
- 514 Sedgwick Dr
- 621 Jansen Dr
- 6712 Avondale Rd
- 443 Flagler Rd
- 620 Peyton Dr
- 408 Strasburg Dr Unit B8
