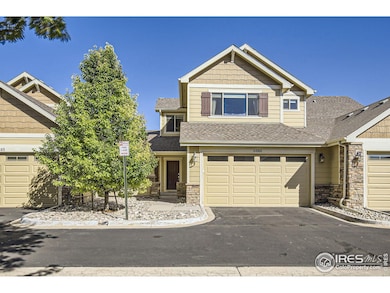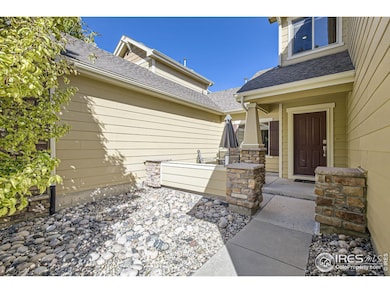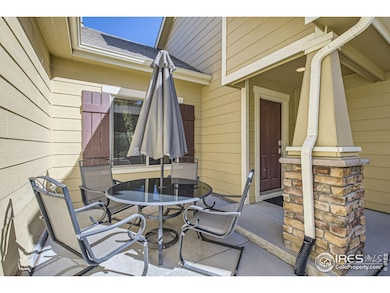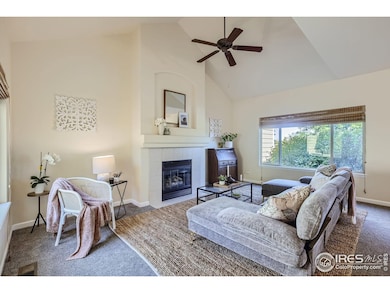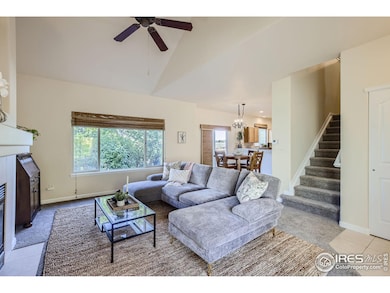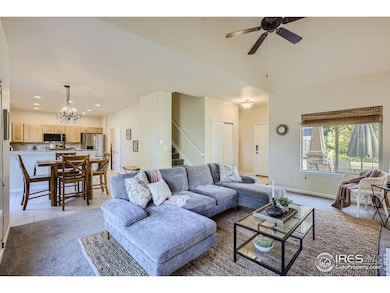
6715 Enterprise Dr Unit D-102 Fort Collins, CO 80526
Registry Ridge NeighborhoodEstimated payment $3,131/month
Highlights
- Open Floorplan
- Hiking Trails
- 2 Car Attached Garage
- Cathedral Ceiling
- Enclosed patio or porch
- 2-minute walk to Open Field
About This Home
Stunning 3-bedroom, 3-bathroom townhome in South Fort Collins! Once the model home for this development, this unit offers comfort and peace of mind with a newer furnace and water heater PLUS beautiful upgrades including new interior paint, new carpet throughout, new stainless kitchen appliances, AND a newly installed insulated garage door. Step inside and take in the expansive windows that allow natural light to flood the space, vaulted ceilings, and custom bamboo window treatments. Explore the spacious living room with a gas fireplace that leads seamlessly into the large eat-in kitchen, complete with new stainless appliances, sleek granite countertops, recently updated backsplash, and stunning Alder cabinetry! Upstairs, enjoy the sprawling primary bedroom featuring a huge walk-in closet, luxurious 5-piece en-suite bathroom, and new bamboo window treatments throughout. The two additional bedrooms, each with newly installed modern light fixtures, offer additional living space you can use to create a home office, guest room, workout room, and more! Unfinished basement for storage or future expansion. Enjoy Colorado's 300+ days of summer on your private front porch or enjoy the scenic views of the Colina Mariposa Natural Area from the back patio. The HOA covers water, trash, lawn care, exterior maintenance, and snow removal. Attached two-car garage. Conveniently located near parks, trails, restaurants, shopping, and Horsetooth Reservoir! Don't miss your opportunity to own a home that offers all the perks of living along the front range!
Open House Schedule
-
Saturday, April 26, 202510:00 am to 12:00 pm4/26/2025 10:00:00 AM +00:004/26/2025 12:00:00 PM +00:00Add to Calendar
-
Sunday, April 27, 202511:00 am to 1:00 pm4/27/2025 11:00:00 AM +00:004/27/2025 1:00:00 PM +00:00Add to Calendar
Townhouse Details
Home Type
- Townhome
Est. Annual Taxes
- $2,201
Year Built
- Built in 2008
Lot Details
- 1,283 Sq Ft Lot
- West Facing Home
- Vinyl Fence
HOA Fees
Parking
- 2 Car Attached Garage
Home Design
- Wood Frame Construction
- Composition Roof
- Stone
Interior Spaces
- 1,801 Sq Ft Home
- 2-Story Property
- Open Floorplan
- Cathedral Ceiling
- Ceiling Fan
- Gas Fireplace
- Window Treatments
- Living Room with Fireplace
- Unfinished Basement
- Basement Fills Entire Space Under The House
Kitchen
- Eat-In Kitchen
- Electric Oven or Range
- Microwave
- Dishwasher
Flooring
- Carpet
- Tile
Bedrooms and Bathrooms
- 3 Bedrooms
- Walk-In Closet
- Primary bathroom on main floor
Laundry
- Laundry on main level
- Washer and Dryer Hookup
Outdoor Features
- Enclosed patio or porch
- Exterior Lighting
Schools
- Coyote Ridge Elementary School
- Erwin Middle School
- Loveland High School
Utilities
- Forced Air Heating and Cooling System
- High Speed Internet
- Cable TV Available
Listing and Financial Details
- Assessor Parcel Number R1648166
Community Details
Overview
- Association fees include common amenities, trash, snow removal, ground maintenance, management, utilities, maintenance structure, water/sewer
- Liberty At Registry Ridge Subdivision
Recreation
- Park
- Hiking Trails
Map
Home Values in the Area
Average Home Value in this Area
Tax History
| Year | Tax Paid | Tax Assessment Tax Assessment Total Assessment is a certain percentage of the fair market value that is determined by local assessors to be the total taxable value of land and additions on the property. | Land | Improvement |
|---|---|---|---|---|
| 2025 | $2,201 | $30,385 | $7,826 | $22,559 |
| 2024 | $2,201 | $30,385 | $7,826 | $22,559 |
| 2022 | $2,057 | $24,165 | $3,614 | $20,551 |
| 2021 | $2,117 | $24,861 | $3,718 | $21,143 |
| 2020 | $2,066 | $24,260 | $3,718 | $20,542 |
| 2019 | $2,032 | $24,260 | $3,718 | $20,542 |
| 2018 | $2,104 | $23,933 | $3,744 | $20,189 |
| 2017 | $1,831 | $23,933 | $3,744 | $20,189 |
| 2016 | $1,658 | $20,990 | $4,139 | $16,851 |
| 2015 | $1,645 | $20,990 | $4,140 | $16,850 |
| 2014 | $1,456 | $18,010 | $3,620 | $14,390 |
Property History
| Date | Event | Price | Change | Sq Ft Price |
|---|---|---|---|---|
| 04/13/2025 04/13/25 | Price Changed | $460,000 | -3.2% | $255 / Sq Ft |
| 03/18/2025 03/18/25 | Price Changed | $475,000 | -5.0% | $264 / Sq Ft |
| 03/11/2025 03/11/25 | Price Changed | $499,999 | -2.0% | $278 / Sq Ft |
| 02/14/2025 02/14/25 | Price Changed | $510,000 | -1.0% | $283 / Sq Ft |
| 01/03/2025 01/03/25 | For Sale | $515,000 | +48.6% | $286 / Sq Ft |
| 10/06/2020 10/06/20 | Off Market | $346,500 | -- | -- |
| 07/02/2020 07/02/20 | Sold | $346,500 | -1.0% | $211 / Sq Ft |
| 02/12/2020 02/12/20 | For Sale | $349,900 | -- | $213 / Sq Ft |
Deed History
| Date | Type | Sale Price | Title Company |
|---|---|---|---|
| Deed Of Distribution | -- | None Listed On Document | |
| Warranty Deed | $346,500 | Land Title Guarantee Co | |
| Warranty Deed | $218,500 | Tggt | |
| Special Warranty Deed | $239,400 | None Available | |
| Quit Claim Deed | -- | None Available |
Mortgage History
| Date | Status | Loan Amount | Loan Type |
|---|---|---|---|
| Previous Owner | $327,000 | New Conventional | |
| Previous Owner | $329,175 | New Conventional | |
| Previous Owner | $355,000 | Commercial | |
| Previous Owner | $274,444 | New Conventional | |
| Previous Owner | $30,000 | Credit Line Revolving | |
| Previous Owner | $173,191 | Credit Line Revolving | |
| Previous Owner | $174,800 | New Conventional |
Similar Homes in Fort Collins, CO
Source: IRES MLS
MLS Number: 1023993
APN: 96151-17-102
- 6715 Enterprise Dr
- 1239 Truxtun Dr
- 6838 Enterprise Dr
- 1103 Saipan Ct
- 6902 Nimitz Dr Unit 103
- 7002 Enterprise Dr
- 1103 Hornet Dr
- 1168 Hornet Dr
- 1408 Forrestal Dr
- 1532 Reeves Dr
- 1725 W Trilby Rd
- 514 Sedgwick Dr
- 443 Flagler Rd
- 621 Jansen Dr
- 408 Strasburg Dr Unit B8
- 620 Peyton Dr
- 7202 Avondale Rd
- 7021 Egyptian Dr
- 721 Stonington Ln
- 312 Galaxy Way

