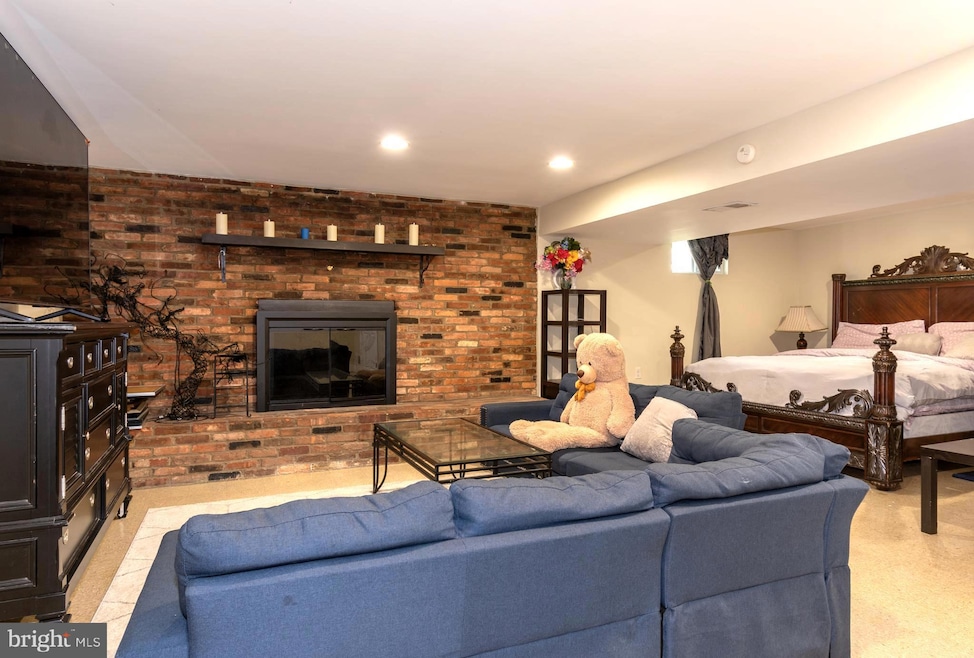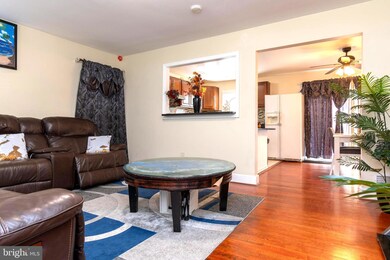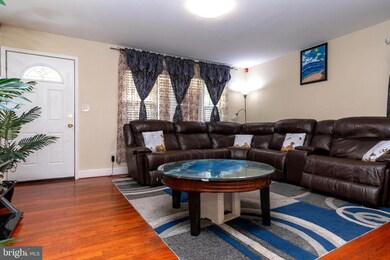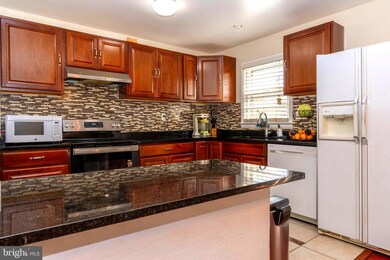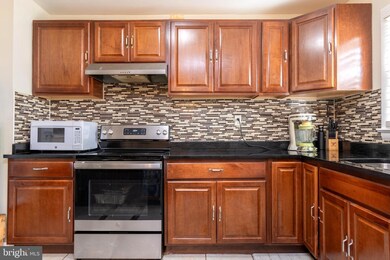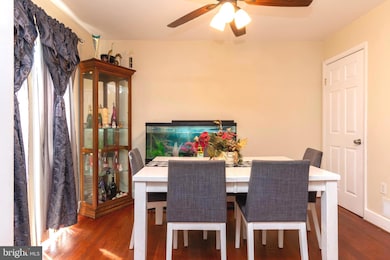
6715 Lamont Dr Lanham, MD 20706
Highlights
- 0.15 Acre Lot
- Raised Ranch Architecture
- Enclosed patio or porch
- Deck
- No HOA
- 2 Car Attached Garage
About This Home
As of October 2024******PRICE REDUCTION $19,900******ACTIVE!!!******BRING YOUR BUYERS******
Welcome to your dream home! This beautifully maintained 3-bedroom, 3-bath single-family home is the perfect blend of comfort, functionality, and space. Nestled in an amazing neighborhood, this property offers an array of features that cater to suburban living.
Key Features:
3 Spacious Bedrooms including a bonus MASTER BEDROOM in the basement with a full en-suite bath perfect for guests, in-laws, or as a private retreat. Stay active in the comfort of your own home with a dedicated fitness space. The car porch has been thoughtfully converted into a garage with additional storage space. An inviting living area flows seamlessly from the living room to the kitchen and dining area. Patio door leads to the deck, ideal for backyard gatherings or quiet evenings. The spacious, fully fenced yard provides a safe and private activities, while the shed offers extra storage for tools and outdoor equipment. The upgraded charming front porch adds a touch of coziness and curb appeal to the home. Great location, only minutes away from the local hospital. Enjoy easy access to nearby places fostering a strong sense of community and connection. Enjoy the benefits of sustainable living and lower energy bills with the home's fully installed solar panels. Schedule a showing today and make this wonderful property your forever home! Selling AS IS.
Home Details
Home Type
- Single Family
Est. Annual Taxes
- $6,019
Year Built
- Built in 1966 | Remodeled in 2023
Lot Details
- 6,500 Sq Ft Lot
- Privacy Fence
- Level Lot
- Cleared Lot
- Back Yard Fenced
- Property is in excellent condition
- Property is zoned RSF65
Parking
- 2 Car Attached Garage
- 1 Driveway Space
- Side Facing Garage
- Garage Door Opener
Home Design
- Raised Ranch Architecture
- Frame Construction
- Aluminum Siding
- Brick Front
Interior Spaces
- Property has 2 Levels
- Ceiling Fan
- Fireplace With Glass Doors
- Brick Fireplace
- Finished Basement
- Laundry in Basement
Kitchen
- Cooktop
- Dishwasher
Bedrooms and Bathrooms
- 3 Main Level Bedrooms
Laundry
- Dryer
- Washer
Accessible Home Design
- More Than Two Accessible Exits
- Level Entry For Accessibility
Outdoor Features
- Deck
- Enclosed patio or porch
- Shed
Utilities
- Forced Air Heating and Cooling System
- Cooling System Utilizes Natural Gas
- Back Up Electric Heat Pump System
- 120/240V
- Natural Gas Water Heater
- Cable TV Available
Additional Features
- Solar owned by seller
- Suburban Location
Community Details
- No Home Owners Association
- Good Luck Estates Subdivision
Listing and Financial Details
- Tax Lot 9
- Assessor Parcel Number 17212403285
Map
Home Values in the Area
Average Home Value in this Area
Property History
| Date | Event | Price | Change | Sq Ft Price |
|---|---|---|---|---|
| 10/24/2024 10/24/24 | Sold | $425,000 | -1.1% | $211 / Sq Ft |
| 09/23/2024 09/23/24 | Pending | -- | -- | -- |
| 09/13/2024 09/13/24 | Price Changed | $429,900 | -4.4% | $213 / Sq Ft |
| 08/31/2024 08/31/24 | For Sale | $449,900 | 0.0% | $223 / Sq Ft |
| 08/31/2024 08/31/24 | Off Market | $449,900 | -- | -- |
| 08/16/2024 08/16/24 | For Sale | $449,900 | +12.5% | $223 / Sq Ft |
| 08/05/2021 08/05/21 | Sold | $400,000 | +3.9% | $198 / Sq Ft |
| 07/06/2021 07/06/21 | Pending | -- | -- | -- |
| 06/30/2021 06/30/21 | For Sale | $385,000 | +54.0% | $191 / Sq Ft |
| 07/15/2016 07/15/16 | Sold | $250,000 | 0.0% | $231 / Sq Ft |
| 06/10/2016 06/10/16 | Price Changed | $250,000 | +4.2% | $231 / Sq Ft |
| 06/07/2016 06/07/16 | Pending | -- | -- | -- |
| 06/06/2016 06/06/16 | For Sale | $240,000 | -- | $222 / Sq Ft |
Tax History
| Year | Tax Paid | Tax Assessment Tax Assessment Total Assessment is a certain percentage of the fair market value that is determined by local assessors to be the total taxable value of land and additions on the property. | Land | Improvement |
|---|---|---|---|---|
| 2024 | $6,019 | $378,200 | $125,500 | $252,700 |
| 2023 | $5,698 | $356,700 | $0 | $0 |
| 2022 | $5,379 | $335,200 | $0 | $0 |
| 2021 | $5,059 | $313,700 | $125,200 | $188,500 |
| 2020 | $4,734 | $291,800 | $0 | $0 |
| 2019 | $3,865 | $269,900 | $0 | $0 |
| 2018 | $4,083 | $248,000 | $100,200 | $147,800 |
| 2017 | $4,222 | $236,000 | $0 | $0 |
| 2016 | -- | $224,000 | $0 | $0 |
| 2015 | $3,250 | $212,000 | $0 | $0 |
| 2014 | $3,250 | $212,000 | $0 | $0 |
Mortgage History
| Date | Status | Loan Amount | Loan Type |
|---|---|---|---|
| Open | $412,250 | New Conventional | |
| Previous Owner | $388,000 | New Conventional | |
| Previous Owner | $245,471 | FHA | |
| Previous Owner | $208,000 | Stand Alone Second |
Deed History
| Date | Type | Sale Price | Title Company |
|---|---|---|---|
| Deed | $425,000 | Ktl Title | |
| Deed | $400,000 | Classic Settlements Inc | |
| Deed | $250,000 | Four Seasons Title | |
| Deed | -- | -- | |
| Deed | $121,000 | -- |
Similar Homes in the area
Source: Bright MLS
MLS Number: MDPG2122288
APN: 21-2403285
- 7535 Newberry Ln
- 7503 Newburg Dr
- 8300 Cathedral Ave
- 7518 Wilhelm Dr
- 8411 Cathedral Ave
- 6453 Fairborn Terrace
- 6500 Lake Park Dr Unit 101
- 6600 Lake Park Dr Unit 2E
- 6510 Lake Park Dr Unit 204
- 8120 Gavin St
- 7012 Nashville Ct
- 7013 Kepner Ct
- 6960 Hanover Pkwy Unit 200
- 6741 Village Park Dr
- 6710 Lake Park Dr Unit 3A
- 6988 Hanover Pkwy Unit 1
- 6984 Hanover Pkwy Unit 2
- 6986 Hanover Pkwy Unit 3
- 6207 86th Ave
- 6514 Greenfield Ct
