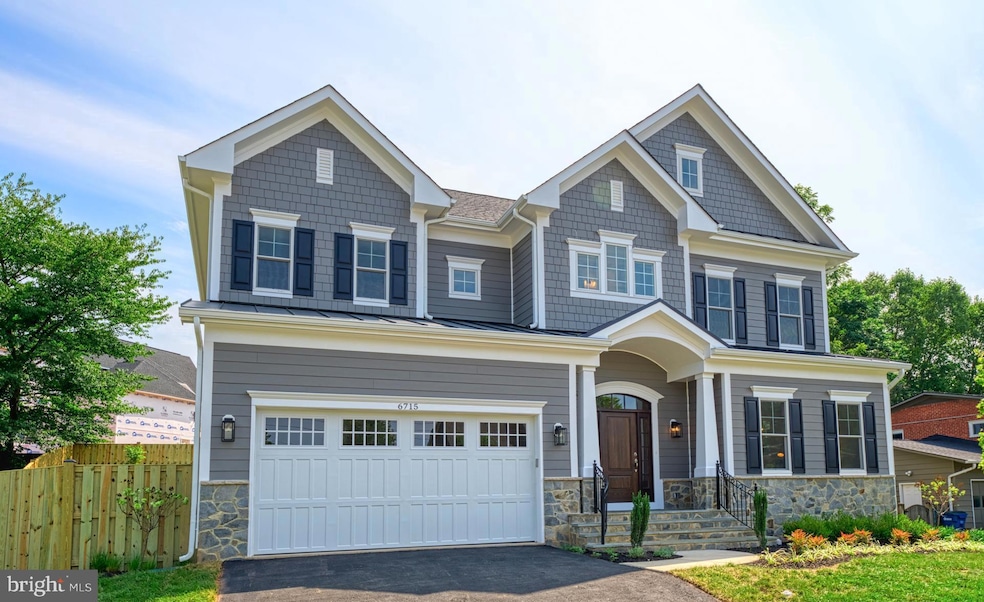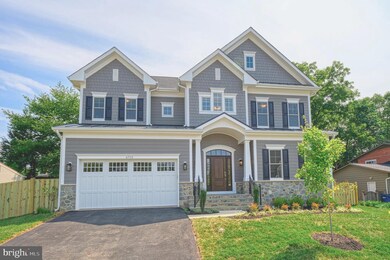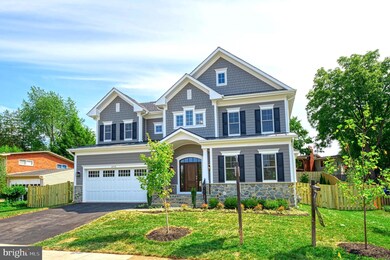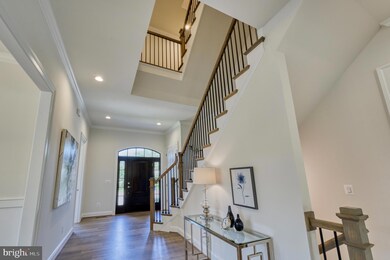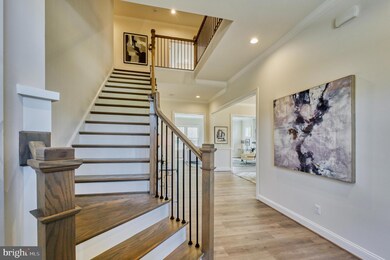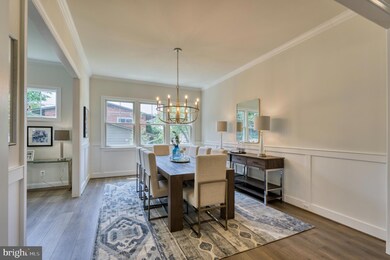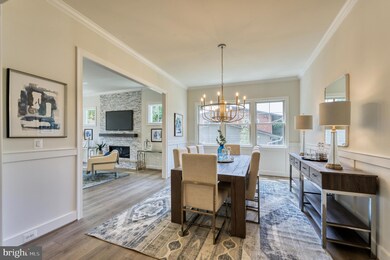
6715 Old Chesterbrook Rd McLean, VA 22101
Highlights
- New Construction
- Eat-In Gourmet Kitchen
- Recreation Room
- Kent Gardens Elementary School Rated A
- Open Floorplan
- Transitional Architecture
About This Home
As of February 2025NEW CONSTRUCTION MOVE-IN NOW! SEKAS HOMES PRESENTS THE CHANTICLEER III W/LOFT. BRAND NEW CONSTRUCTION BY SEKAS HOMES. THE CHANTICLEER III, 7 BEDROOM & 7.5 BATH. THIS CENTER HALL PLAN SHOWCASES ELEGANT BALANCE IN IT'S FLOW OF WELL THOUGHT-OUT LIVING SPACES. THE CHANTICLEER III COMPLIMENTS TODAY'S FAST-PACED FAMILY THE CHANTICLEER III BY SEKAS HOME. 2 CAR FRONT-LOAD GARAGE, GUEST SUITE ON THE MAIN LEVEL, AND DINING AREAS OFF THE FOYER. THE REAR OF THE HOME OFFERS A LARGE FAMILY-ROOM & KITCHEN WITH A FIREPLACE AND UPSCALE CHEFS-INSPIRED GOURMET KITCHEN YOU'LL LOVE TO COOK -IN & ENTERTAIN-IN. TREX DECK OFF KITCHEN NOOK. 10' CEILING 1ST FLOOR. 9' CEILINGS BASEMENT/LOWER LEVEL AND 2ND FLOOR. FAMILY ENTRANCE WITH MUDROOM AND BUILT-IN BENCHES & CUBBIES. UPSTAIRS IS A SPACIOUS OWNERS SUITE AND THREE LARGE SECONDARY BEDROOMS FOR KIDS AND GUESTS EACH WITH ITS OWN BATHROOM. UNWIND IN THE OVER-SIZED MASTER SUITE SLEEPING AREA ALONG WITH TWO WALK-IN CLOSETS. THE MASTER BATH ITSELF HAS A LUXURIOUS BATH & OVERSIZED SHOWER IN YOUR PRIVATE RETREAT. THIS IS NEW CONSTRUCTION. FINISHED LOWER LEVEL WITH RECREATION ROOM AND BEDROOM #5 & BATH #5 & EXERCISE ROOM . LOFT WITH FULL BATH GREAT , NANNY SUITE OF IN-HOME OFFICE OR YOGA RETREAT. THE CHANTICLEER III BY SEKAS HOMES.
Home Details
Home Type
- Single Family
Est. Annual Taxes
- $7,848
Year Built
- Built in 2024 | New Construction
Lot Details
- 10,500 Sq Ft Lot
- Backs to Trees or Woods
- Additional Parcels
- Property is in excellent condition
Parking
- 2 Car Attached Garage
- Front Facing Garage
- Garage Door Opener
Home Design
- Transitional Architecture
- Block Foundation
- Spray Foam Insulation
- Batts Insulation
- Architectural Shingle Roof
- Passive Radon Mitigation
- HardiePlank Type
- Stick Built Home
Interior Spaces
- Property has 4 Levels
- Open Floorplan
- Crown Molding
- Ceiling height of 9 feet or more
- Recessed Lighting
- Gas Fireplace
- Low Emissivity Windows
- Insulated Windows
- Window Screens
- Mud Room
- Entrance Foyer
- Family Room Off Kitchen
- Formal Dining Room
- Den
- Recreation Room
- Utility Room
- Home Gym
- Basement Fills Entire Space Under The House
- Home Security System
Kitchen
- Eat-In Gourmet Kitchen
- Built-In Self-Cleaning Double Oven
- Cooktop with Range Hood
- Built-In Microwave
- Dishwasher
- Stainless Steel Appliances
- Kitchen Island
- Disposal
Flooring
- Engineered Wood
- Carpet
- Laminate
- Ceramic Tile
Bedrooms and Bathrooms
- En-Suite Primary Bedroom
- En-Suite Bathroom
- Soaking Tub
Laundry
- Laundry Room
- Laundry on upper level
Eco-Friendly Details
- Air Cleaner
Utilities
- Forced Air Zoned Heating and Cooling System
- Humidifier
- Programmable Thermostat
- 60 Gallon+ Natural Gas Water Heater
- Municipal Trash
Community Details
- No Home Owners Association
- Built by SEKAS HOMES/CALIBER DEVELOPMENTS, L.C.
- Rosemont Subdivision, Chanticleer Iii Floorplan
Listing and Financial Details
- Assessor Parcel Number 0304 29 0002
Map
Home Values in the Area
Average Home Value in this Area
Property History
| Date | Event | Price | Change | Sq Ft Price |
|---|---|---|---|---|
| 02/19/2025 02/19/25 | Sold | $2,240,000 | -0.4% | $397 / Sq Ft |
| 01/17/2025 01/17/25 | Pending | -- | -- | -- |
| 01/02/2025 01/02/25 | Price Changed | $2,249,900 | -5.3% | $398 / Sq Ft |
| 12/05/2024 12/05/24 | Price Changed | $2,375,000 | +3.8% | $421 / Sq Ft |
| 12/05/2024 12/05/24 | For Sale | $2,289,000 | 0.0% | $405 / Sq Ft |
| 11/28/2024 11/28/24 | Pending | -- | -- | -- |
| 11/20/2024 11/20/24 | For Sale | $2,289,000 | +134.8% | $405 / Sq Ft |
| 08/25/2023 08/25/23 | Sold | $975,000 | -2.5% | $757 / Sq Ft |
| 05/07/2023 05/07/23 | Pending | -- | -- | -- |
| 05/05/2023 05/05/23 | For Sale | $999,900 | +47.0% | $776 / Sq Ft |
| 07/16/2012 07/16/12 | Sold | $680,000 | +0.8% | $307 / Sq Ft |
| 06/10/2012 06/10/12 | Pending | -- | -- | -- |
| 05/29/2012 05/29/12 | For Sale | $674,900 | -- | $305 / Sq Ft |
Tax History
| Year | Tax Paid | Tax Assessment Tax Assessment Total Assessment is a certain percentage of the fair market value that is determined by local assessors to be the total taxable value of land and additions on the property. | Land | Improvement |
|---|---|---|---|---|
| 2024 | $7,848 | $975,930 | $585,000 | $390,930 |
| 2023 | $11,045 | $959,180 | $585,000 | $374,180 |
| 2022 | $9,986 | $856,040 | $485,000 | $371,040 |
| 2021 | $9,466 | $791,170 | $453,000 | $338,170 |
| 2020 | $9,222 | $764,350 | $453,000 | $311,350 |
| 2019 | $8,932 | $740,340 | $440,000 | $300,340 |
| 2018 | $8,480 | $737,370 | $440,000 | $297,370 |
| 2017 | $8,315 | $702,290 | $431,000 | $271,290 |
| 2016 | $8,372 | $708,590 | $431,000 | $277,590 |
| 2015 | $7,727 | $678,370 | $414,000 | $264,370 |
| 2014 | $6,942 | $610,800 | $380,000 | $230,800 |
Mortgage History
| Date | Status | Loan Amount | Loan Type |
|---|---|---|---|
| Open | $1,440,000 | New Conventional | |
| Closed | $1,440,000 | New Conventional | |
| Previous Owner | $5,393,750 | Credit Line Revolving | |
| Previous Owner | $510,400 | New Conventional | |
| Previous Owner | $43,000 | Unknown | |
| Previous Owner | $612,000 | New Conventional | |
| Previous Owner | $336,048 | New Conventional | |
| Previous Owner | $50,000 | Credit Line Revolving | |
| Previous Owner | $197,550 | New Conventional |
Deed History
| Date | Type | Sale Price | Title Company |
|---|---|---|---|
| Deed | $2,240,000 | Premier Title | |
| Deed | $2,240,000 | Premier Title | |
| Warranty Deed | $975,000 | Premier Title | |
| Warranty Deed | $680,000 | -- | |
| Deed | $219,500 | -- |
Similar Homes in the area
Source: Bright MLS
MLS Number: VAFX2211424
APN: 0304-29-0002
- 1617 Woodmoor Ln
- 6800 Old Chesterbrook Rd
- 1600 Wrightson Dr
- 1601 Wrightson Dr
- 6821 Old Chesterbrook Rd
- 1603 Aerie Ln
- 6820 Broyhill St
- 1610 Westmoreland St
- 6813 Felix St
- 1533 Longfellow St
- 1573 Westmoreland St
- 1711 Linwood Place
- 6638 Hazel Ln
- 1628 Westmoreland St
- 1707 Westmoreland St
- 6908 Southridge Dr
- 1537 Cedar Ave
- 1710 Dalewood Place
- 1533 Candlewick Ct
- 1715 Maxwell Ct
