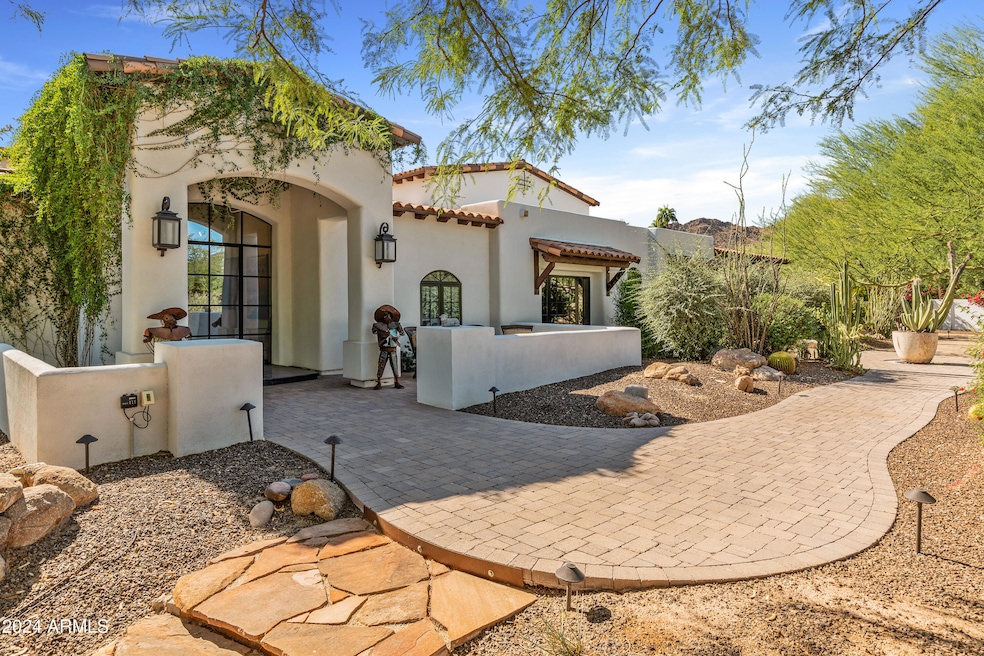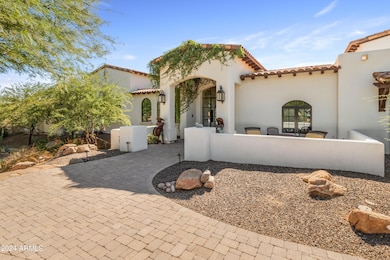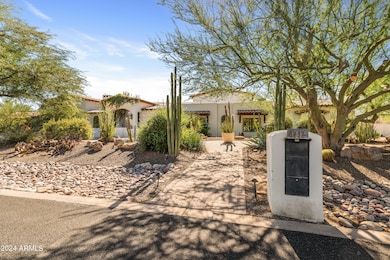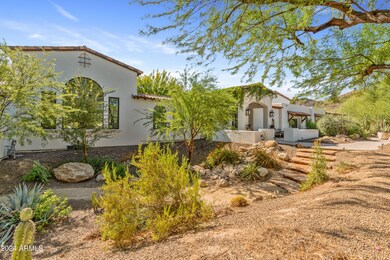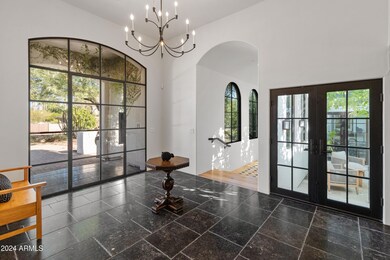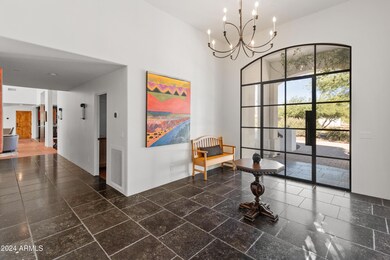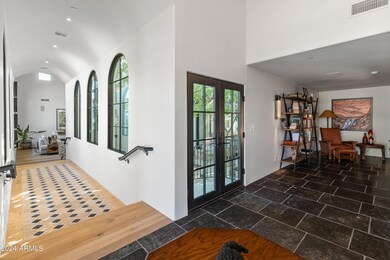
6717 E Solano Dr Paradise Valley, AZ 85253
Indian Bend NeighborhoodEstimated payment $36,685/month
Highlights
- Private Pool
- 1.12 Acre Lot
- Mountain View
- Kiva Elementary School Rated A
- Two Primary Bathrooms
- Family Room with Fireplace
About This Home
This beautiful home of almost 7000 sq ft located in the heart of Paradise Valley, is an entertainers delight. In 2022 with the addition of over 3000 sq feet to the original homes footprint, the design team at Legacy Remodeling have created an exceptional home that boast both luxury and comfort. As you enter the home you are greeted by a beautiful outdoor courtyard with a fireplace and water feature both imported from France. No detail has been overlooked in this stunning kitchen with butler pantry. From the Wolfe, Cove and Subzero appliances to the bookmatched quartzite countertops, this dream kitchen has it all. The formal dining room located off the kitchen has wall to wall sliders on 2 sides of the room that open all the way to give you the feeling of dining al fresco. Take the elevator or stairs to the primary suite, with a balcony and gorgeous views of Camelback Mountain and the infamous Praying Monk. The primary bathroom has a washer and dryer conveniently located so no need to bring laundry up and down. The oversized steam shower is the highlight of the bathroom. The original homes footprint has 2 bedrooms along with a very large family room with a wood burning fireplace and game room. A new wine room was built with glass doors and a high top table to entertain your friends and family. The home also has a greenhouse room for indoor gardening.
The backyard has a large outdoor cooking area and bar with plenty of seating. There is a putting green, pool and a ramada with an outdoor fireplace along with another gas firepit with bench seating around it. Enjoy the stunning views of Camelback Mountain and the beautiful Arizona sunsets while outdoors in this relaxing and serene backyard.
Listing Agent
Berkshire Hathaway HomeServices Arizona Properties License #SA647463000

Home Details
Home Type
- Single Family
Est. Annual Taxes
- $9,037
Year Built
- Built in 1977
Lot Details
- 1.12 Acre Lot
- Desert faces the front and back of the property
- Block Wall Fence
Parking
- 8 Open Parking Spaces
- 4 Car Garage
Home Design
- Santa Barbara Architecture
- Room Addition Constructed in 2022
- Roof Updated in 2022
- Wood Frame Construction
- Tile Roof
- Block Exterior
- Stucco
Interior Spaces
- 6,425 Sq Ft Home
- 2-Story Property
- Elevator
- Ceiling Fan
- Double Pane Windows
- Low Emissivity Windows
- Family Room with Fireplace
- 3 Fireplaces
- Living Room with Fireplace
- Mountain Views
Kitchen
- Kitchen Updated in 2022
- Eat-In Kitchen
- Gas Cooktop
- Built-In Microwave
- Kitchen Island
Flooring
- Floors Updated in 2022
- Wood
- Tile
Bedrooms and Bathrooms
- 4 Bedrooms
- Bathroom Updated in 2022
- Two Primary Bathrooms
- Primary Bathroom is a Full Bathroom
- 5.5 Bathrooms
- Dual Vanity Sinks in Primary Bathroom
- Hydromassage or Jetted Bathtub
Outdoor Features
- Private Pool
- Balcony
- Outdoor Fireplace
- Fire Pit
- Built-In Barbecue
Schools
- Kiva Elementary School
- Mohave Middle School
- Saguaro High School
Utilities
- Cooling System Updated in 2022
- Cooling Available
- Heating System Uses Natural Gas
- Plumbing System Updated in 2022
- Wiring Updated in 2022
- Water Softener
- High Speed Internet
- Cable TV Available
Community Details
- No Home Owners Association
- Association fees include no fees
- Built by Legacy Remodeling
- Desert Arroyos Subdivision
Listing and Financial Details
- Tax Lot 5
- Assessor Parcel Number 173-08-019
Map
Home Values in the Area
Average Home Value in this Area
Tax History
| Year | Tax Paid | Tax Assessment Tax Assessment Total Assessment is a certain percentage of the fair market value that is determined by local assessors to be the total taxable value of land and additions on the property. | Land | Improvement |
|---|---|---|---|---|
| 2025 | $9,037 | $163,931 | -- | -- |
| 2024 | $8,904 | $156,125 | -- | -- |
| 2023 | $8,904 | $297,420 | $59,480 | $237,940 |
| 2022 | $8,517 | $208,250 | $41,650 | $166,600 |
| 2021 | $6,421 | $99,470 | $19,890 | $79,580 |
| 2020 | $6,376 | $103,600 | $20,720 | $82,880 |
| 2019 | $6,135 | $93,950 | $18,790 | $75,160 |
| 2018 | $5,885 | $96,450 | $19,290 | $77,160 |
| 2017 | $5,630 | $92,570 | $18,510 | $74,060 |
| 2016 | $5,499 | $85,450 | $17,090 | $68,360 |
| 2015 | $5,187 | $85,450 | $17,090 | $68,360 |
Property History
| Date | Event | Price | Change | Sq Ft Price |
|---|---|---|---|---|
| 02/24/2025 02/24/25 | Price Changed | $6,450,000 | -7.2% | $1,004 / Sq Ft |
| 11/16/2024 11/16/24 | For Sale | $6,950,000 | -- | $1,082 / Sq Ft |
Deed History
| Date | Type | Sale Price | Title Company |
|---|---|---|---|
| Interfamily Deed Transfer | -- | None Available | |
| Warranty Deed | $425,000 | First American Title |
Mortgage History
| Date | Status | Loan Amount | Loan Type |
|---|---|---|---|
| Open | $1,238,000 | New Conventional | |
| Closed | $551,742 | Commercial | |
| Closed | $750,000 | Credit Line Revolving | |
| Closed | $750,000 | Credit Line Revolving | |
| Closed | $275,000 | Purchase Money Mortgage |
Similar Homes in the area
Source: Arizona Regional Multiple Listing Service (ARMLS)
MLS Number: 6784399
APN: 173-08-019
- 5815 N Kiva Ln
- 5641 N Casa Blanca Dr
- 6601 E San Miguel Ave
- 5740 N Casa Blanca Dr
- 6640 E Kasba Cir N
- 5611 N Wilkinson Rd
- 5508 N Quail Run Rd
- 6911 E Jackrabbit Rd
- 5704 N Wilkinson Rd
- 7014 E Palo Verde Ln
- 5518 N Quail Place
- 5650 N Scottsdale Rd
- 5823 N Invergordon Rd
- 5823 N Invergordon Rd
- 5205 N Monte Vista Dr
- 5738 N Scottsdale Rd
- 5824 N Scottsdale Rd
- 5712 N Scottsdale Rd
- 5682 N Scottsdale Rd
- 7121 E McDonald Dr
