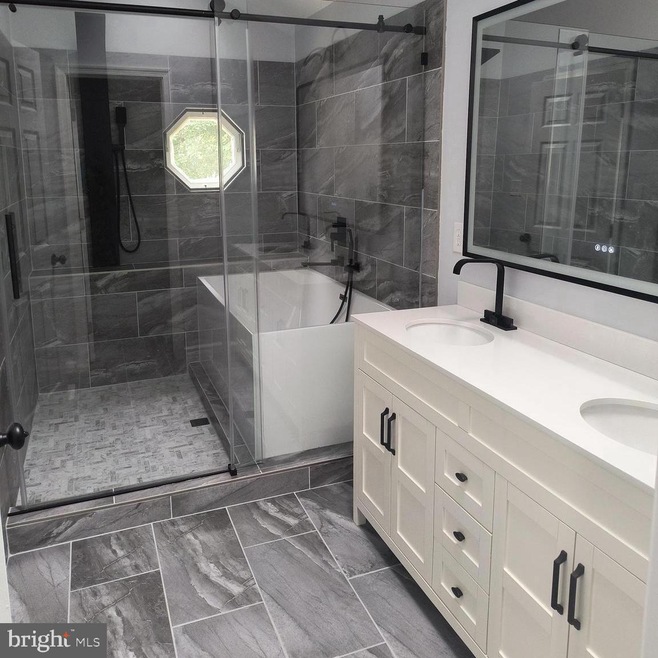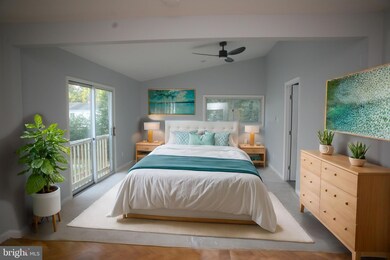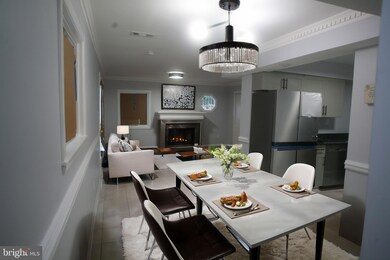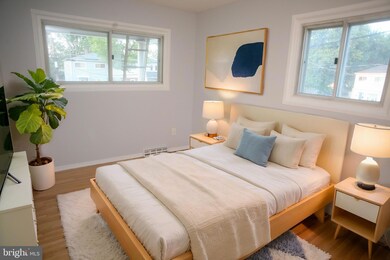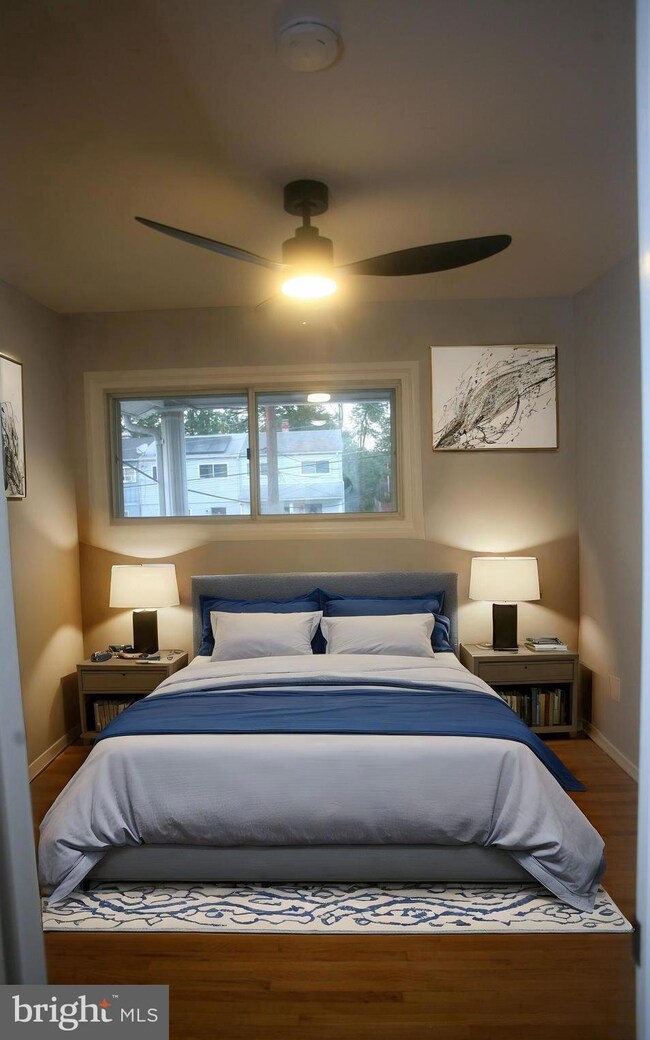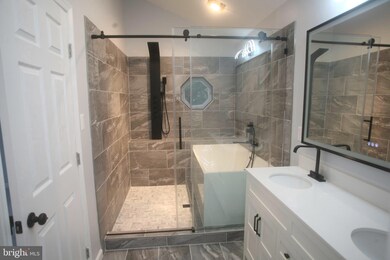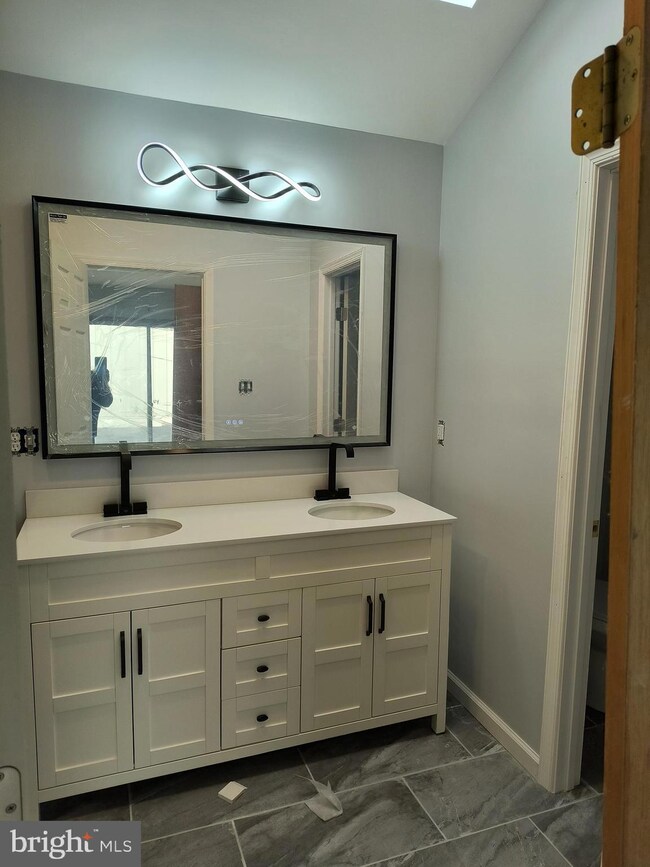
6717 Vermont Ct Hyattsville, MD 20785
Greater Landover NeighborhoodHighlights
- Colonial Architecture
- No HOA
- Oversized Parking
- 1 Fireplace
- 1 Car Detached Garage
- Living Room
About This Home
As of October 2024Previous owner knocked down a wall to combine 2 bedrooms to make a HUGE master suite with a sitting area, but you can rebuild the wall to restore the 4th bedroom. This is the largest home in the subdivision with an addition in the rear, a driveway & a detached double wide garage for one car + storage! Totally renovated from top to bottom! New kitchen & baths. The master bath has a luxury stand alone soaking tub, separate jet shower, double sink vanity and a separate water closet commode room! Kitchen has granite countertops, all new stainless appliances, 4-door fridge with ice maker, built-in microwave, gas range, and a pantry! Home features a living room, dining room, family room, open kitchen and powder room on the first floor. Second floor features 3-4 bedrooms, two full baths, a linen closet and a full closet in the hall!
Townhouse Details
Home Type
- Townhome
Est. Annual Taxes
- $2,988
Year Built
- Built in 1960 | Remodeled in 2024
Lot Details
- 3,600 Sq Ft Lot
Parking
- 1 Car Detached Garage
- 3 Driveway Spaces
- Oversized Parking
- Parking Storage or Cabinetry
Home Design
- Colonial Architecture
- Brick Exterior Construction
- Brick Foundation
Interior Spaces
- 1,800 Sq Ft Home
- Property has 2 Levels
- 1 Fireplace
- Family Room
- Living Room
- Dining Room
Bedrooms and Bathrooms
- 4 Bedrooms
Utilities
- Central Heating and Cooling System
- Natural Gas Water Heater
Listing and Financial Details
- Tax Lot 24
- Assessor Parcel Number 17131408368
Community Details
Overview
- No Home Owners Association
- Kent Village Subdivision
Pet Policy
- Pets Allowed
Map
Home Values in the Area
Average Home Value in this Area
Property History
| Date | Event | Price | Change | Sq Ft Price |
|---|---|---|---|---|
| 10/25/2024 10/25/24 | Sold | $375,000 | +1.4% | $208 / Sq Ft |
| 09/21/2024 09/21/24 | Pending | -- | -- | -- |
| 09/06/2024 09/06/24 | For Sale | $369,954 | -- | $206 / Sq Ft |
Tax History
| Year | Tax Paid | Tax Assessment Tax Assessment Total Assessment is a certain percentage of the fair market value that is determined by local assessors to be the total taxable value of land and additions on the property. | Land | Improvement |
|---|---|---|---|---|
| 2024 | $4,593 | $282,800 | $0 | $0 |
| 2023 | $3,243 | $268,700 | $45,000 | $223,700 |
| 2022 | $3,084 | $251,167 | $0 | $0 |
| 2021 | $2,929 | $233,633 | $0 | $0 |
| 2020 | $2,830 | $216,100 | $45,000 | $171,100 |
| 2019 | $2,750 | $205,233 | $0 | $0 |
| 2018 | $2,657 | $194,367 | $0 | $0 |
| 2017 | $2,575 | $183,500 | $0 | $0 |
| 2016 | -- | $168,100 | $0 | $0 |
| 2015 | $2,404 | $152,700 | $0 | $0 |
| 2014 | $2,404 | $137,300 | $0 | $0 |
Mortgage History
| Date | Status | Loan Amount | Loan Type |
|---|---|---|---|
| Previous Owner | $167,000 | Stand Alone Second | |
| Previous Owner | $139,500 | Adjustable Rate Mortgage/ARM | |
| Previous Owner | $107,362 | No Value Available |
Deed History
| Date | Type | Sale Price | Title Company |
|---|---|---|---|
| Deed | $125,000 | None Listed On Document | |
| Deed | $107,500 | -- | |
| Deed | $43,000 | -- |
Similar Homes in Hyattsville, MD
Source: Bright MLS
MLS Number: MDPG2121350
APN: 13-1408368
- 2207 Oregon Ave
- 2213 Columbia Ave
- 6835 Forest Terrace
- 6701 Duluth St
- 6516 Columbia Terrace
- 1928 Columbia Ave
- 6800 Camden St
- 2515 Kent Town Place Unit A
- 2515 Kent Town Place Unit B
- 6892 Hawthorne St
- 7109 Kent Town Dr
- 1803 Oregon Ave
- 2604 Kent Village Dr
- 2724 Duvall Ridge Rd Unit 423
- 6904 Stoddert Ln
- 7012 E Lombard St
- 1607 Roosevelt Ave
- 1740 Countrywood Ct
- 3135 Belair Gate Ln
- 3118 Belair Gate Ln
