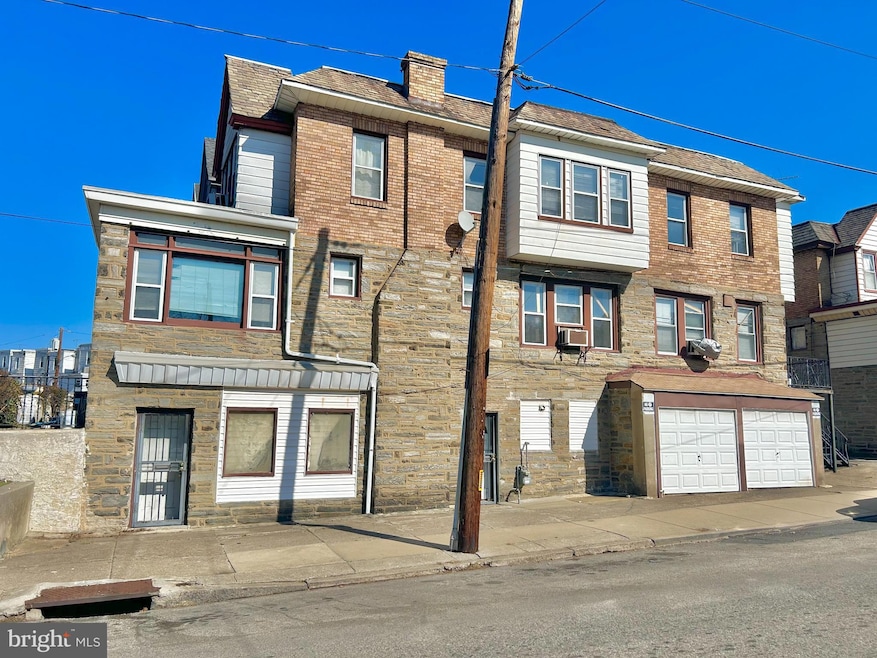
6718 Cobbs Creek Pkwy Philadelphia, PA 19142
Paschall NeighborhoodEstimated payment $1,657/month
Highlights
- Traditional Architecture
- 4-minute walk to 65Th Street And Cobbs Creek Parkway
- Radiator
- No HOA
- 2 Car Attached Garage
- 4-minute walk to McCreesh Playground and Skatepark
About This Home
Spacious, sun-filled, corner property with four bedrooms, two bathrooms, finished basement, and two-car, attached garage. Gorgeous, original hardwood floors, mantle, and trim throughout. Large kitchen with central island and gas range stove. Back door leads to decorative rear patio. Fully tiled finished basement includes full bath with shower/tub combo and leads to the attached two-car garage. Upstairs features four generously sized bedrooms with great closet space and the second full bath with shower/tub combo. The entire home flows beautifully with an excellent layout, large windows, and abundant sunlight.
Townhouse Details
Home Type
- Townhome
Est. Annual Taxes
- $3,132
Year Built
- Built in 1920
Lot Details
- 2,559 Sq Ft Lot
- Lot Dimensions are 28.00 x 92.00
Parking
- 2 Car Attached Garage
- Basement Garage
Home Design
- Traditional Architecture
- Brick Foundation
- Masonry
Interior Spaces
- 1,408 Sq Ft Home
- Property has 2 Levels
- Finished Basement
Bedrooms and Bathrooms
- 4 Main Level Bedrooms
- 2 Full Bathrooms
Utilities
- Radiator
- Natural Gas Water Heater
Community Details
- No Home Owners Association
- Cobbs Creek Subdivision
Listing and Financial Details
- Tax Lot 96
- Assessor Parcel Number 403077600
Map
Home Values in the Area
Average Home Value in this Area
Tax History
| Year | Tax Paid | Tax Assessment Tax Assessment Total Assessment is a certain percentage of the fair market value that is determined by local assessors to be the total taxable value of land and additions on the property. | Land | Improvement |
|---|---|---|---|---|
| 2025 | $1,775 | $223,800 | $44,760 | $179,040 |
| 2024 | $1,775 | $223,800 | $44,760 | $179,040 |
| 2023 | $1,775 | $126,800 | $25,300 | $101,500 |
| 2022 | $1,050 | $126,800 | $25,300 | $101,500 |
| 2021 | $1,050 | $0 | $0 | $0 |
| 2020 | $1,050 | $0 | $0 | $0 |
| 2019 | $969 | $0 | $0 | $0 |
| 2018 | $1,547 | $0 | $0 | $0 |
| 2017 | $1,547 | $0 | $0 | $0 |
| 2016 | $1,547 | $0 | $0 | $0 |
| 2015 | $1,481 | $0 | $0 | $0 |
| 2014 | -- | $110,500 | $15,233 | $95,267 |
| 2012 | -- | $13,952 | $4,005 | $9,947 |
Property History
| Date | Event | Price | Change | Sq Ft Price |
|---|---|---|---|---|
| 04/21/2025 04/21/25 | For Sale | $250,000 | +78.6% | $178 / Sq Ft |
| 02/21/2014 02/21/14 | Sold | $140,000 | 0.0% | $99 / Sq Ft |
| 01/30/2014 01/30/14 | Pending | -- | -- | -- |
| 01/02/2014 01/02/14 | Pending | -- | -- | -- |
| 11/11/2013 11/11/13 | Price Changed | $140,000 | -9.4% | $99 / Sq Ft |
| 08/28/2013 08/28/13 | Price Changed | $154,500 | -9.1% | $110 / Sq Ft |
| 08/05/2013 08/05/13 | Price Changed | $170,000 | -6.6% | $121 / Sq Ft |
| 07/05/2013 07/05/13 | For Sale | $182,000 | -- | $129 / Sq Ft |
Deed History
| Date | Type | Sale Price | Title Company |
|---|---|---|---|
| Special Warranty Deed | -- | Germantown Title Company | |
| Deed | $175,000 | Title Services | |
| Interfamily Deed Transfer | $100,000 | None Available | |
| Interfamily Deed Transfer | $45,000 | -- |
Mortgage History
| Date | Status | Loan Amount | Loan Type |
|---|---|---|---|
| Open | $101,250 | Future Advance Clause Open End Mortgage | |
| Previous Owner | $80,000 | Stand Alone Refi Refinance Of Original Loan | |
| Previous Owner | $36,000 | No Value Available |
Similar Homes in Philadelphia, PA
Source: Bright MLS
MLS Number: PAPH2452228
APN: 403077600
- 6711 Trinity St
- 6826 Cobbs Creek Pkwy
- 6535 Windsor St
- 1742 S 65th St
- 2039 S Aikens St
- 6341 Chester Ave
- 828 Rader Ave
- 6522 Regent St
- 1112 Serrill Ave
- 1044 Serrill Ave
- 6608 Upland St
- 2108 S 67th St
- 6335 Regent St
- 6320 Allman St
- 6639 Yocum St
- 7016 Upland St
- 6305 Regent St
- 2128 S Shields St
- 921 Serrill Ave
- 6459 Upland St
