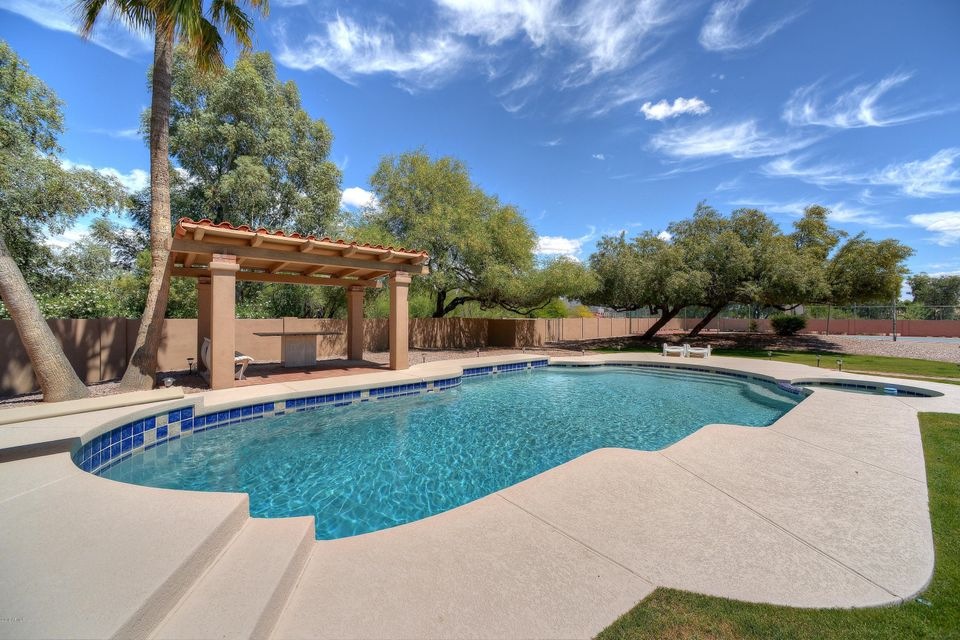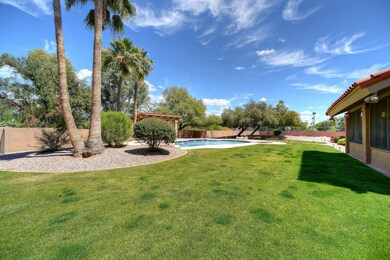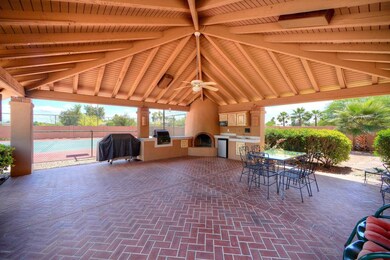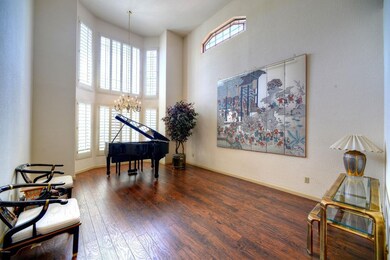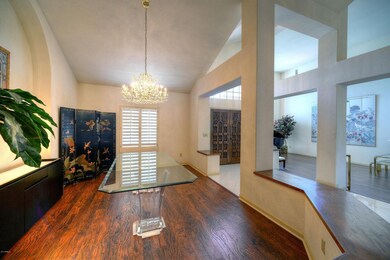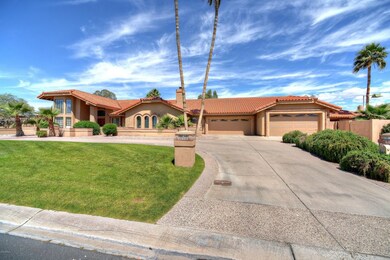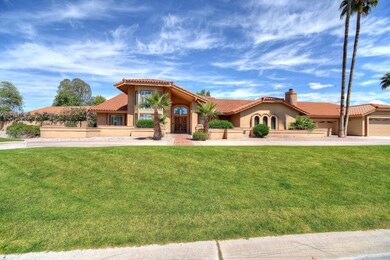6718 E Caron Dr Paradise Valley, AZ 85253
Paradise Valley NeighborhoodHighlights
- Guest House
- Horses Allowed On Property
- Private Pool
- Cherokee Elementary School Rated A
- Tennis Courts
- 1.42 Acre Lot
About This Home
As of March 2021Super family home w/ soaring high ceilings through-out! Formal living rm & dining room are impressive as you enter this lovely family home w/ a separate 800 sf. guest home on a 1.42 acre lot @ the end of this pretty street. Spacious kitchen w/ island & all new designer granite slab counter-tops & newer appl. pkg + a delightful breakfast nook-all open to a large family room w/ fabulous high ceilings! Palatial split master suite w/ a lg. sitting room boasting a beehive fireplace flows into a huge master suite w/ soaring high ceilings! Large game room is ideal for the kids & their toys! Kids wing features good- sized secondary bdrms + den. Love this resort style bckyrd. w/ a fully equipped lg. ramada featuring a built- in BBQ, tennis court, sand volleyball court & lg. pebble-tech pool & spa
Co-Listed By
Brian Keller
RE/MAX Fine Properties License #SA643426000
Home Details
Home Type
- Single Family
Est. Annual Taxes
- $7,652
Year Built
- Built in 1984
Lot Details
- 1.42 Acre Lot
- Block Wall Fence
- Corner Lot
- Front and Back Yard Sprinklers
- Sprinklers on Timer
- Grass Covered Lot
Parking
- 4 Car Garage
- 8 Open Parking Spaces
- Garage Door Opener
- Circular Driveway
Home Design
- Santa Barbara Architecture
- Tile Roof
- Block Exterior
- Stucco
Interior Spaces
- 4,882 Sq Ft Home
- 1-Story Property
- Vaulted Ceiling
- Family Room with Fireplace
- 3 Fireplaces
- Mountain Views
- Washer and Dryer Hookup
Kitchen
- Eat-In Kitchen
- Built-In Microwave
- Kitchen Island
- Granite Countertops
Flooring
- Carpet
- Tile
Bedrooms and Bathrooms
- 5 Bedrooms
- Fireplace in Primary Bedroom
- Primary Bathroom is a Full Bathroom
- 3.5 Bathrooms
- Dual Vanity Sinks in Primary Bathroom
- Hydromassage or Jetted Bathtub
- Bathtub With Separate Shower Stall
Pool
- Private Pool
- Spa
- Diving Board
Outdoor Features
- Tennis Courts
- Covered patio or porch
- Outdoor Fireplace
- Gazebo
- Built-In Barbecue
- Playground
Schools
- Cherokee Elementary School
- Cocopah Middle School
- Chaparral High School
Utilities
- Refrigerated Cooling System
- Zoned Heating
Additional Features
- Guest House
- Horses Allowed On Property
Community Details
- No Home Owners Association
- Association fees include no fees
- Built by Camelback Homes
- Primorosa Subdivision
Listing and Financial Details
- Tax Lot 11
- Assessor Parcel Number 175-62-062
Map
Home Values in the Area
Average Home Value in this Area
Property History
| Date | Event | Price | Change | Sq Ft Price |
|---|---|---|---|---|
| 04/24/2025 04/24/25 | Pending | -- | -- | -- |
| 04/18/2025 04/18/25 | For Sale | $4,850,000 | 0.0% | $793 / Sq Ft |
| 04/18/2025 04/18/25 | Price Changed | $4,850,000 | +185.3% | $793 / Sq Ft |
| 03/17/2021 03/17/21 | Sold | $1,700,000 | -8.1% | $289 / Sq Ft |
| 02/27/2021 02/27/21 | Price Changed | $1,850,000 | +3.9% | $315 / Sq Ft |
| 01/20/2021 01/20/21 | For Sale | $1,780,000 | +78.0% | $303 / Sq Ft |
| 10/27/2017 10/27/17 | Sold | $1,000,000 | -16.3% | $205 / Sq Ft |
| 05/24/2017 05/24/17 | For Sale | $1,195,000 | +19.5% | $245 / Sq Ft |
| 05/23/2017 05/23/17 | Off Market | $1,000,000 | -- | -- |
| 03/08/2017 03/08/17 | Price Changed | $1,195,000 | -4.4% | $245 / Sq Ft |
| 10/16/2016 10/16/16 | Price Changed | $1,250,000 | -3.5% | $256 / Sq Ft |
| 06/06/2016 06/06/16 | Price Changed | $1,295,000 | -4.1% | $265 / Sq Ft |
| 04/09/2016 04/09/16 | For Sale | $1,350,000 | -- | $277 / Sq Ft |
Tax History
| Year | Tax Paid | Tax Assessment Tax Assessment Total Assessment is a certain percentage of the fair market value that is determined by local assessors to be the total taxable value of land and additions on the property. | Land | Improvement |
|---|---|---|---|---|
| 2025 | $9,954 | $169,324 | -- | -- |
| 2024 | $9,817 | $161,261 | -- | -- |
| 2023 | $9,817 | $225,720 | $45,140 | $180,580 |
| 2022 | $9,417 | $173,550 | $34,710 | $138,840 |
| 2021 | $10,011 | $159,450 | $31,890 | $127,560 |
| 2020 | $9,947 | $141,150 | $28,230 | $112,920 |
| 2019 | $9,603 | $135,070 | $27,010 | $108,060 |
| 2018 | $9,246 | $139,300 | $27,860 | $111,440 |
| 2017 | $8,283 | $132,430 | $26,480 | $105,950 |
| 2016 | $8,097 | $122,180 | $24,430 | $97,750 |
| 2015 | $7,652 | $122,180 | $24,430 | $97,750 |
Mortgage History
| Date | Status | Loan Amount | Loan Type |
|---|---|---|---|
| Open | $2,799,999 | New Conventional | |
| Previous Owner | $2,520,000 | New Conventional | |
| Previous Owner | $450,000 | Commercial | |
| Previous Owner | $1,600,000 | Construction | |
| Previous Owner | $650,000 | Commercial |
Deed History
| Date | Type | Sale Price | Title Company |
|---|---|---|---|
| Warranty Deed | -- | -- | |
| Warranty Deed | -- | Empire Title Company Ltd | |
| Warranty Deed | $1,700,000 | Empire West Title Agency Llc | |
| Warranty Deed | $1,000,000 | American Title Service Agenc |
Source: Arizona Regional Multiple Listing Service (ARMLS)
MLS Number: 5427878
APN: 175-62-062
- 6700 E Caron Dr
- 6852 E Fanfol Dr
- 6748 E Berneil Ln
- 6715 E Beryl Ave
- 6584 E Gold Dust Ave
- 9128 N 70th St
- 10220 N 66th St
- 6885 E Cochise Rd Unit 219
- 6945 E Cochise Rd Unit 108
- 10444 N 69th St Unit 224
- 10444 N 69th St Unit 128
- 9151 N Kober Rd
- 9990 N Scottsdale Rd Unit 2042
- 9990 N Scottsdale Rd Unit 2020
- 9990 N Scottsdale Rd Unit 1006
- 9990 N Scottsdale Rd Unit 2049
- 9990 N Scottsdale Rd Unit 1048
- 6614 E North Ln
- 7008 E Gold Dust Ave Unit 147
- 7008 E Gold Dust Ave Unit 136
