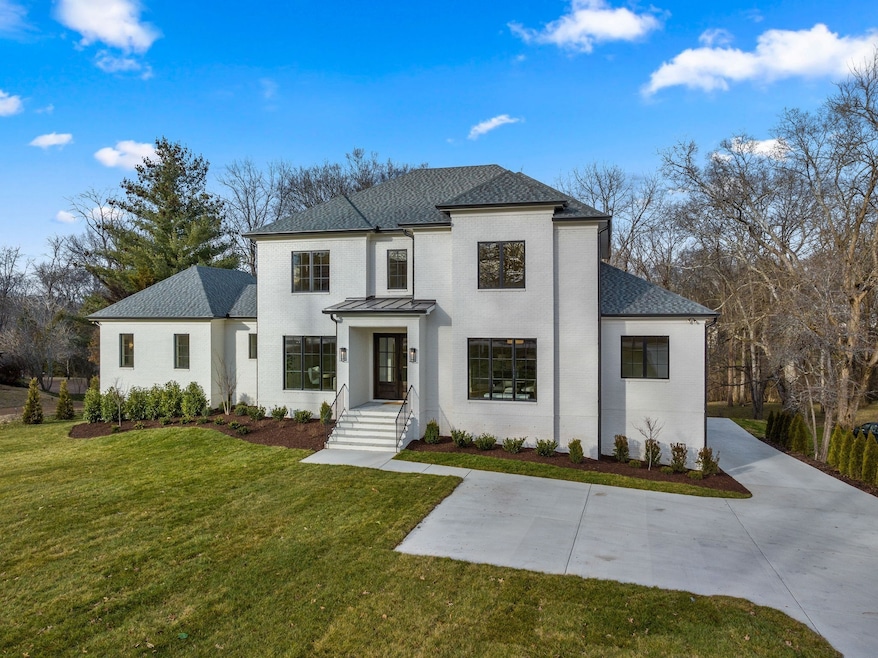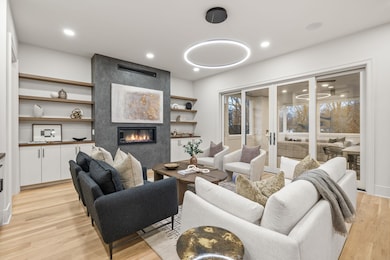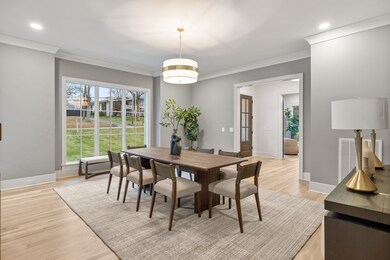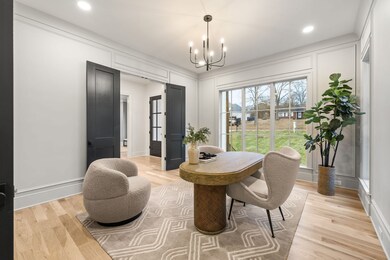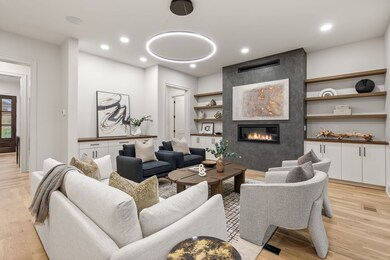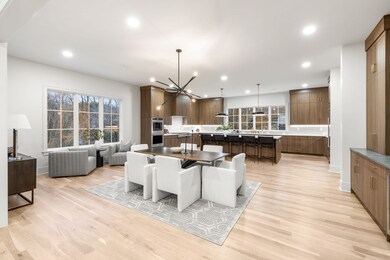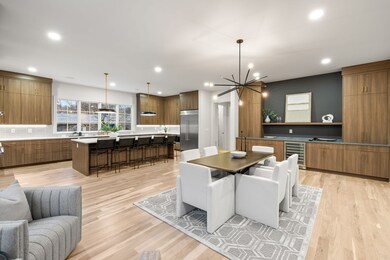
6718 Fleetwood Dr Nashville, TN 37205
Hillwood NeighborhoodEstimated payment $14,134/month
Highlights
- Living Room with Fireplace
- Double Oven
- 4 Car Attached Garage
- No HOA
- Porch
- Walk-In Closet
About This Home
Tucked away in the prestigious Hillwood Estates neighborhood of Nashville, this custom-crafted residence is the epitome of refined living. Designed in collaboration with Ashley Rohe Interiors and built in 2023 by Young Construction, this 5-bedroom, 5.5-bath home combines timeless character with sleek, contemporary touches across 5,127 square feet of thoughtfully planned space. Set on a serene .92-acre lot, the home welcomes you with a grand foyer, private study/den, and elegant formal dining room—perfectly blending sophistication and everyday function. The gourmet kitchen is a chef’s dream, showcasing a dramatic island, extensive cabinetry & storage, and high-performance appliances. Seamlessly connected to the dining and living areas, the open-concept flow centers around the gas fireplace, while the oversized screened-in porch invites you to enjoy indoor-outdoor living year-round. The main-level primary suite is a sanctuary, featuring dual walk-in closets and a spa-inspired bath with a designer accent wall, hand-crafted tile work, and a sleek linear shower drain. Upstairs, you’ll find four additional en-suite bedrooms-offering space and flexibility for every lifestyle. The oversized 4-car garage with epoxied flooring provides ample storage and polished utility. Outside, the private, tree-lined backyard feels like your own hidden retreat, while still placing you just minutes from the heart of Nashville. This home delivers a perfect harmony of craftsmanship and comfort.
Home Details
Home Type
- Single Family
Est. Annual Taxes
- $2,237
Year Built
- Built in 2023
Lot Details
- 0.92 Acre Lot
- Lot Dimensions are 111 x 345
Parking
- 4 Car Attached Garage
- Basement Garage
Home Design
- Brick Exterior Construction
Interior Spaces
- 5,127 Sq Ft Home
- Property has 2 Levels
- Ceiling Fan
- Gas Fireplace
- ENERGY STAR Qualified Windows
- Living Room with Fireplace
- 2 Fireplaces
- Interior Storage Closet
- Tile Flooring
Kitchen
- Double Oven
- Microwave
- Dishwasher
- Disposal
Bedrooms and Bathrooms
- 5 Bedrooms | 1 Main Level Bedroom
- Walk-In Closet
Outdoor Features
- Patio
- Porch
Schools
- Gower Elementary School
- H. G. Hill Middle School
- James Lawson High School
Utilities
- Cooling Available
- Central Heating
Community Details
- No Home Owners Association
- Horton Heights Subdivision
Listing and Financial Details
- Assessor Parcel Number 10212002200
Map
Home Values in the Area
Average Home Value in this Area
Tax History
| Year | Tax Paid | Tax Assessment Tax Assessment Total Assessment is a certain percentage of the fair market value that is determined by local assessors to be the total taxable value of land and additions on the property. | Land | Improvement |
|---|---|---|---|---|
| 2023 | $2,237 | $68,750 | $68,750 | $0 |
| 2022 | $3,483 | $107,050 | $68,750 | $38,300 |
| 2021 | $3,520 | $107,050 | $68,750 | $38,300 |
| 2020 | $3,293 | $78,025 | $35,000 | $43,025 |
| 2019 | $2,462 | $78,025 | $35,000 | $43,025 |
| 2018 | $2,462 | $78,025 | $35,000 | $43,025 |
| 2017 | $0 | $78,025 | $35,000 | $43,025 |
| 2016 | $2,988 | $66,175 | $28,750 | $37,425 |
| 2015 | $2,988 | $66,175 | $28,750 | $37,425 |
| 2014 | $2,988 | $66,175 | $28,750 | $37,425 |
Property History
| Date | Event | Price | Change | Sq Ft Price |
|---|---|---|---|---|
| 04/22/2025 04/22/25 | For Sale | $2,499,000 | 0.0% | $487 / Sq Ft |
| 08/05/2024 08/05/24 | Rented | -- | -- | -- |
| 07/09/2024 07/09/24 | Under Contract | -- | -- | -- |
| 06/14/2024 06/14/24 | For Rent | $7,950 | -- | -- |
Deed History
| Date | Type | Sale Price | Title Company |
|---|---|---|---|
| Warranty Deed | $425,000 | None Available | |
| Interfamily Deed Transfer | -- | None Available | |
| Interfamily Deed Transfer | -- | None Available |
Mortgage History
| Date | Status | Loan Amount | Loan Type |
|---|---|---|---|
| Open | $1,688,400 | New Conventional |
Similar Homes in Nashville, TN
Source: Realtracs
MLS Number: 2820671
APN: 102-12-0-022
- 6720 Fleetwood Dr
- 6804 Fleetwood Dr
- 6607 Wilhugh Place
- 6719 Charlotte Pike Unit 4
- 6724 Greeley Dr
- 6680 Charlotte Pike Unit D13
- 6680 Charlotte Pike Unit H5
- 6680 Charlotte Pike Unit C1
- 6680 Charlotte Pike Unit A15
- 6680 Charlotte Pike Unit C4
- 813 W Hillwood Dr
- 731 Summerly Dr
- 732 Adkisson Ln
- 811 Russleo Dr
- 753 Newberry Rd
- 5735 Knob Rd
- 508 Huckleberry Rd
- 741 Newberry Rd
- 509 Hillwood Blvd
- 6543 Upton Ln
