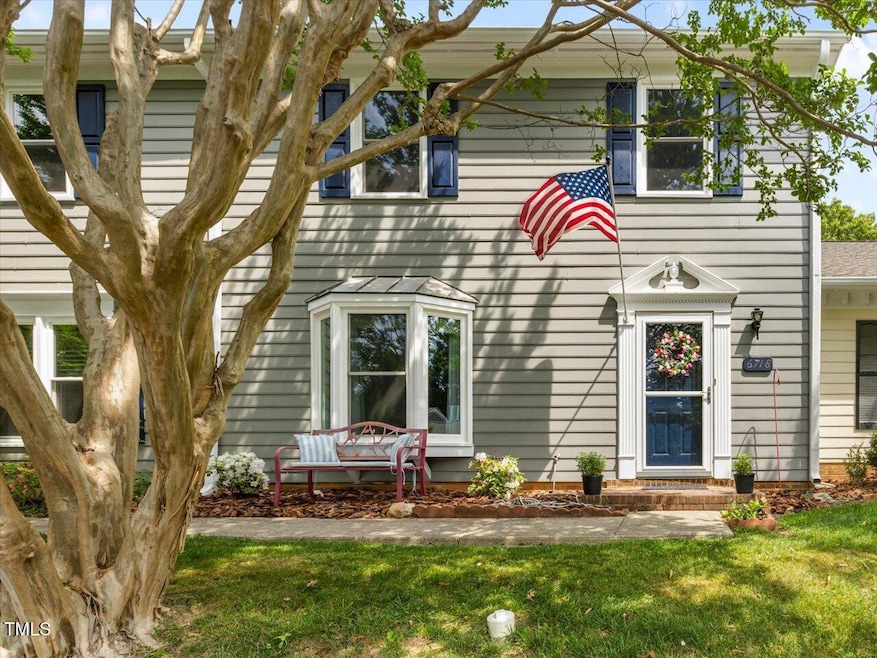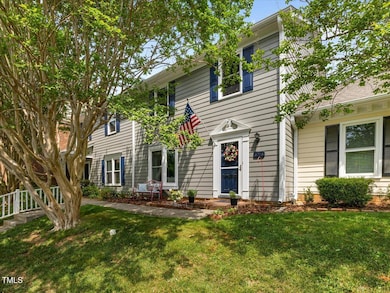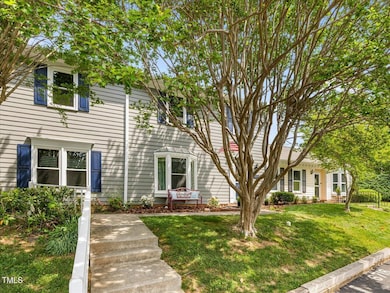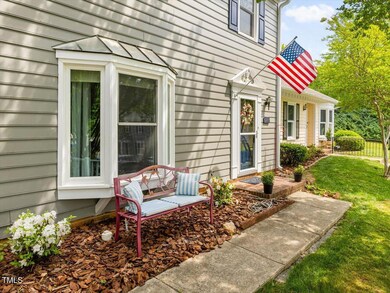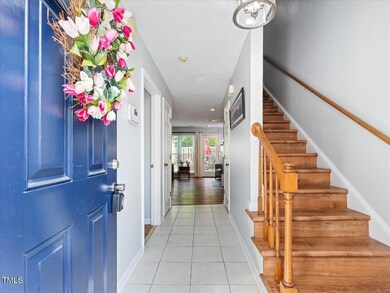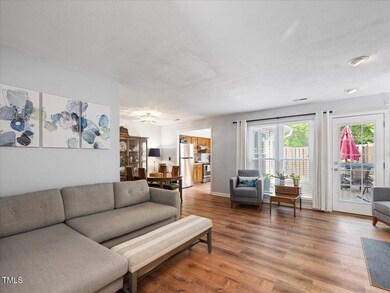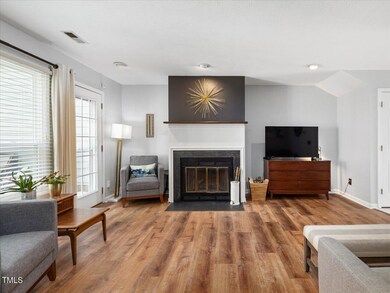
6718 Twin Tree Ct Raleigh, NC 27613
Estimated payment $2,426/month
Highlights
- Popular Property
- Open Floorplan
- Traditional Architecture
- Two Primary Bedrooms
- Deck
- Main Floor Primary Bedroom
About This Home
Welcome to 6718 Twin Tree Court - a truly special find in the heart of Raleigh!This beautifully maintained 3-bedroom, 3-bath home offers the perfect blend of comfort, style, and easy living. Step inside and you'll immediately appreciate the open-concept design, ideal for both everyday living and entertaining. The abundance of natural light floods each room, creating a warm, inviting atmosphere from the moment you walk through the door.The spacious living area features a cozy fireplaceâ€''perfect for those chilly winter nightsâ€''and flows effortlessly into the dining area and kitchen. Whether you're hosting guests or enjoying a quiet evening at home, this layout just works.Upgrades throughout the home include brand new floors, all new windows, a new water heater, and thoughtful touches that make life easier. But one of the biggest perks? Low-maintenance living. With all exterior maintenance handled for youâ€''including the roof, exterior paint and lawnâ€''you get to enjoy the home without the hassle.Step outside to discover your private oasis: a fully fenced-in backyard with complete privacy, a custom-built deck, and space to relax, grill, or entertain. It's rare to find this level of outdoor space and seclusion in such a prime location.Located in a quiet, established neighborhood just minutes from Raleigh's best dining, shopping, and green spaces, this home checks all the boxes.Don't miss your chance to own a home that offers so much, with so little maintenance required. Come see why 6718 Twin Tree Court is the perfect next move.
Townhouse Details
Home Type
- Townhome
Est. Annual Taxes
- $2,970
Year Built
- Built in 1988 | Remodeled
Lot Details
- 1,307 Sq Ft Lot
- No Units Located Below
- No Unit Above or Below
- Two or More Common Walls
- Cul-De-Sac
- Wood Fence
- Back Yard Fenced
HOA Fees
- $230 Monthly HOA Fees
Home Design
- Traditional Architecture
- Slab Foundation
- Shingle Roof
Interior Spaces
- 1,584 Sq Ft Home
- 2-Story Property
- Open Floorplan
- Smooth Ceilings
- Ceiling Fan
- Blinds
- Living Room
- L-Shaped Dining Room
- Storage
- Vinyl Flooring
- Unfinished Attic
Kitchen
- Eat-In Kitchen
- Electric Oven
- Free-Standing Electric Range
- Dishwasher
- Stainless Steel Appliances
Bedrooms and Bathrooms
- 3 Bedrooms
- Primary Bedroom on Main
- Double Master Bedroom
- In-Law or Guest Suite
- 3 Full Bathrooms
- Bathtub with Shower
Laundry
- Laundry Room
- Laundry on upper level
- Washer and Dryer
Home Security
Parking
- 2 Parking Spaces
- Guest Parking
- Assigned Parking
Schools
- Lynn Road Elementary School
- Carroll Middle School
- Sanderson High School
Utilities
- Central Heating and Cooling System
- Electric Water Heater
- Cable TV Available
Additional Features
- Accessible Bedroom
- Deck
Listing and Financial Details
- Assessor Parcel Number 0797449632 | 0165688
Community Details
Overview
- Association fees include ground maintenance, maintenance structure, road maintenance
- Westwood Association, Phone Number (919) 233-7660
- Westwood Subdivision
- Maintained Community
Security
- Storm Doors
Map
Home Values in the Area
Average Home Value in this Area
Tax History
| Year | Tax Paid | Tax Assessment Tax Assessment Total Assessment is a certain percentage of the fair market value that is determined by local assessors to be the total taxable value of land and additions on the property. | Land | Improvement |
|---|---|---|---|---|
| 2024 | $2,970 | $339,687 | $100,000 | $239,687 |
| 2023 | $2,194 | $199,439 | $45,000 | $154,439 |
| 2022 | $2,039 | $199,439 | $45,000 | $154,439 |
| 2021 | $1,961 | $199,439 | $45,000 | $154,439 |
| 2020 | $1,925 | $199,439 | $45,000 | $154,439 |
| 2019 | $1,733 | $147,828 | $30,000 | $117,828 |
| 2018 | $1,635 | $147,828 | $30,000 | $117,828 |
| 2017 | $1,558 | $147,828 | $30,000 | $117,828 |
| 2016 | $1,526 | $147,828 | $30,000 | $117,828 |
| 2015 | $1,492 | $142,199 | $24,000 | $118,199 |
| 2014 | -- | $142,199 | $24,000 | $118,199 |
Property History
| Date | Event | Price | Change | Sq Ft Price |
|---|---|---|---|---|
| 04/26/2025 04/26/25 | For Sale | $349,000 | -- | $220 / Sq Ft |
Deed History
| Date | Type | Sale Price | Title Company |
|---|---|---|---|
| Warranty Deed | $126,000 | -- | |
| Gift Deed | -- | -- |
Mortgage History
| Date | Status | Loan Amount | Loan Type |
|---|---|---|---|
| Open | $95,250 | New Conventional | |
| Closed | $33,100 | Credit Line Revolving | |
| Closed | $15,000 | Credit Line Revolving | |
| Closed | $103,600 | Unknown | |
| Closed | $104,000 | Unknown | |
| Closed | $100,560 | No Value Available | |
| Previous Owner | $120,000 | No Value Available |
Similar Homes in the area
Source: Doorify MLS
MLS Number: 10091774
APN: 0797.14-44-9632-000
- 6817 Fairpoint Ct
- 2513 Boothbay Ct
- 2416 Boothbay Ct
- 2428 Havershire Dr
- 2611 Sawmill Rd
- 2704 Pidgeon Hill Rd
- 7317 Mill Ridge Rd
- 7433 Deer Track Dr
- 7653 Trowbridge Ct
- 7021 Cedar Bend Ct
- 6116 Wilkinsburg Rd
- 7209 Halstead Ln
- 7109 River Birch Dr
- 7401 Ray Rd
- 7822 Coach House Ln
- 1725 Burnette Garden Path
- 1721 Burnette Garden Path
- 6216 Valley Estates Dr
- 7713 Stonehenge Farm Ln
- 7716 Bluff Top Ct
