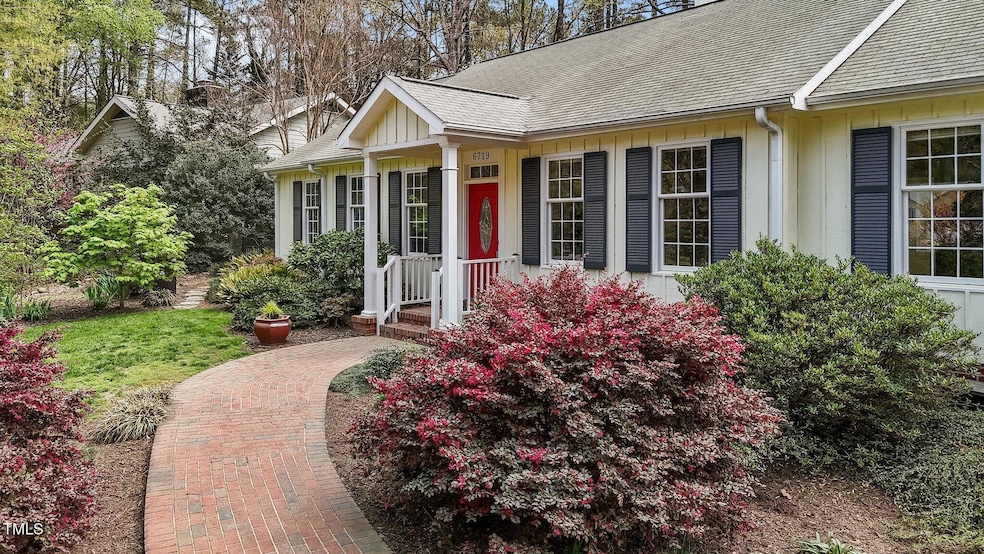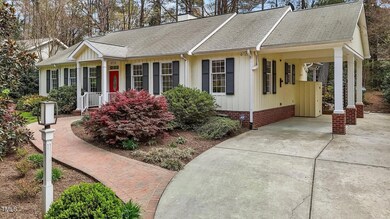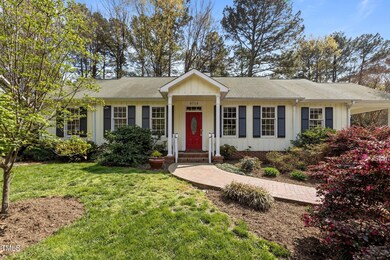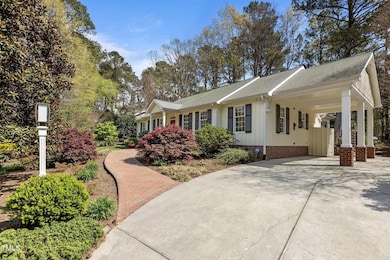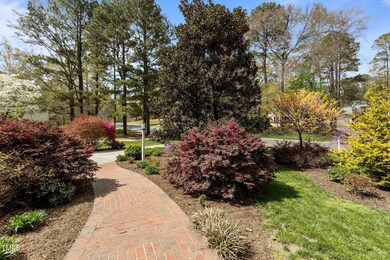
6719 Falconbridge Rd Chapel Hill, NC 27517
Estimated payment $3,815/month
Highlights
- Open Floorplan
- Partially Wooded Lot
- Wood Flooring
- Secluded Lot
- Transitional Architecture
- Sun or Florida Room
About This Home
Splendid 1-level home with gorgeous landscaped private fenced yard. Large open spaces with beautiful views; high ceilings; imported Brazilian cherry hardwoods in entertaining rooms, two bedrooms and hall. Ceramic tile in kitchen, laundry, sunroom and entry foyer. One bedroom has new carpet. Interior just freshly painted. Kitchen has built-in breakfast table. solid surface countertops;.. Study or reading/TV room off of the kitchen (could also be DR if preferred vs. in the LR area) Lovely covered porch off Kitchen easily could be screened Paths in yard lead to seating areas and contemplation spots. Exceptional location close to Chapel Hill and convenient to Durham and the Research Triangle Park and I-40. Friendly neighborhood where HOA is OPTIONAL but there are restrictive covenants.
Home Details
Home Type
- Single Family
Est. Annual Taxes
- $4,601
Year Built
- Built in 1983 | Remodeled
Lot Details
- 0.34 Acre Lot
- Gated Home
- Wire Fence
- Landscaped
- Secluded Lot
- Rectangular Lot
- Partially Wooded Lot
- Garden
- Back Yard Fenced and Front Yard
Home Design
- Transitional Architecture
- Permanent Foundation
- Shingle Roof
- Cedar
Interior Spaces
- 1,860 Sq Ft Home
- 1-Story Property
- Open Floorplan
- Smooth Ceilings
- High Ceiling
- Ceiling Fan
- Skylights
- Gas Log Fireplace
- Insulated Windows
- Entrance Foyer
- Living Room with Fireplace
- Combination Dining and Living Room
- Den
- Sun or Florida Room
- Storage
- Neighborhood Views
- Unfinished Attic
Kitchen
- Eat-In Kitchen
- Free-Standing Gas Oven
- Gas Cooktop
- Dishwasher
Flooring
- Wood
- Carpet
- Ceramic Tile
Bedrooms and Bathrooms
- 3 Bedrooms
- Walk-In Closet
- 2 Full Bathrooms
- Double Vanity
- Bathtub with Shower
Laundry
- Laundry Room
- Laundry on main level
- Washer and Dryer
- Sink Near Laundry
Parking
- 2 Car Garage
- 1 Attached Carport Space
- Parking Pad
- Oversized Parking
- Parking Storage or Cabinetry
- Private Driveway
- 1 Open Parking Space
- Off-Street Parking
Outdoor Features
- Covered patio or porch
- Outdoor Storage
- Outdoor Gas Grill
- Rain Gutters
Schools
- Creekside Elementary School
- Githens Middle School
- Jordan High School
Horse Facilities and Amenities
- Grass Field
Utilities
- Cooling System Powered By Gas
- Forced Air Heating and Cooling System
- Heating System Uses Natural Gas
- Natural Gas Connected
- Gas Water Heater
- Water Purifier
- Water Purifier is Owned
Community Details
- No Home Owners Association
- Falconbridge Subdivision
Listing and Financial Details
- Assessor Parcel Number 142337
Map
Home Values in the Area
Average Home Value in this Area
Tax History
| Year | Tax Paid | Tax Assessment Tax Assessment Total Assessment is a certain percentage of the fair market value that is determined by local assessors to be the total taxable value of land and additions on the property. | Land | Improvement |
|---|---|---|---|---|
| 2024 | $4,601 | $329,870 | $66,800 | $263,070 |
| 2023 | $4,321 | $329,870 | $66,800 | $263,070 |
| 2022 | $4,222 | $329,870 | $66,800 | $263,070 |
| 2021 | $4,202 | $329,870 | $66,800 | $263,070 |
| 2020 | $4,103 | $329,870 | $66,800 | $263,070 |
| 2019 | $4,103 | $329,870 | $66,800 | $263,070 |
| 2018 | $3,889 | $286,681 | $60,120 | $226,561 |
| 2017 | $3,860 | $286,681 | $60,120 | $226,561 |
| 2016 | $3,730 | $286,681 | $60,120 | $226,561 |
| 2015 | $3,623 | $261,750 | $54,593 | $207,157 |
| 2014 | $3,623 | $261,750 | $54,593 | $207,157 |
Property History
| Date | Event | Price | Change | Sq Ft Price |
|---|---|---|---|---|
| 04/08/2025 04/08/25 | Pending | -- | -- | -- |
| 04/04/2025 04/04/25 | For Sale | $615,000 | -- | $331 / Sq Ft |
Deed History
| Date | Type | Sale Price | Title Company |
|---|---|---|---|
| Interfamily Deed Transfer | $157,000 | -- | |
| Warranty Deed | $155,000 | -- |
Mortgage History
| Date | Status | Loan Amount | Loan Type |
|---|---|---|---|
| Closed | $121,000 | New Conventional | |
| Closed | $52,600 | Credit Line Revolving | |
| Closed | $25,000 | Credit Line Revolving | |
| Closed | $125,600 | Purchase Money Mortgage |
Similar Homes in the area
Source: Doorify MLS
MLS Number: 10086470
APN: 142337
- 2 Edgestone Place
- 10 Eastwind Place
- 20 Bloomsbury Ct
- 11 Bloomsbury Ct
- 3 Waltham Place
- 1159 Belfair Way
- 1231 Cranebridge Place
- 157 Celeste Cir
- 2061 Carriage Way
- 112 Celeste Cir
- 236 Curlew Dr
- 224 Curlew Dr
- 220 Curlew Dr
- 228 Curlew Dr
- 232 Curlew Dr
- 1024 Zelkova Ln
- 1027 Zelkova Ln
- 1026 Zelkova Ln
- 1028 Zelkova Ln
- 1029 Zelkova Ln
