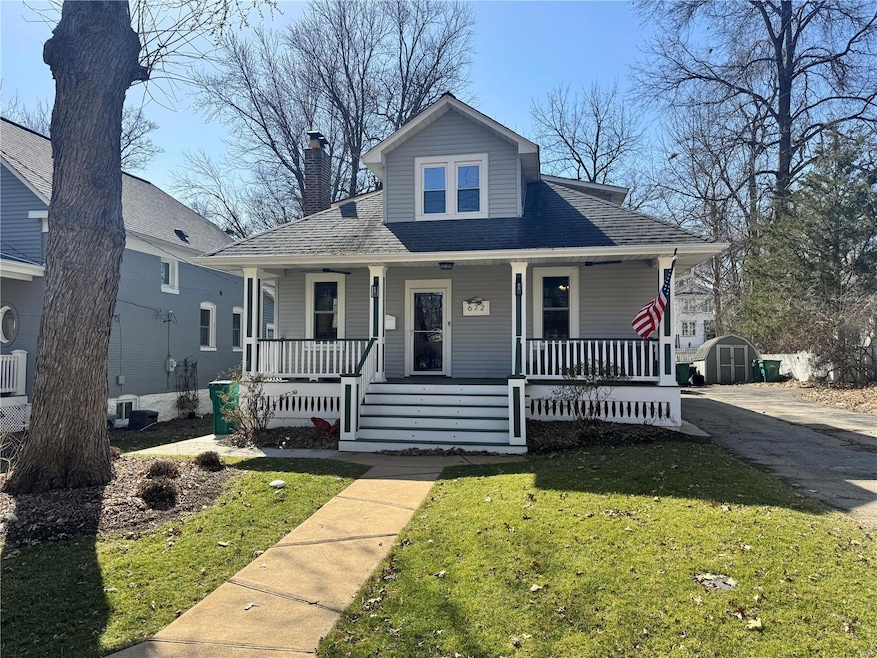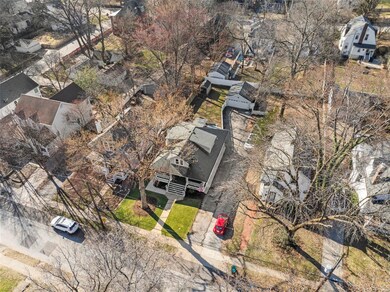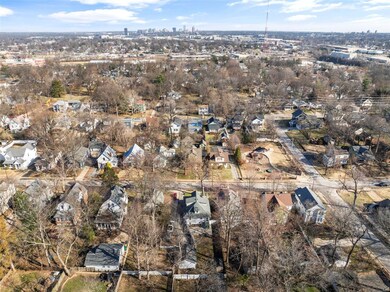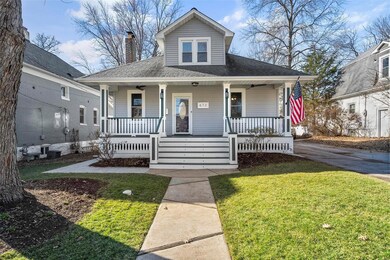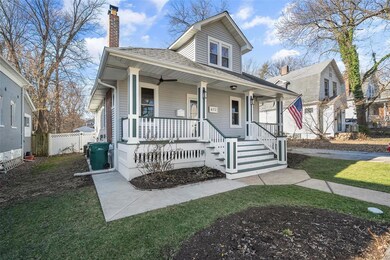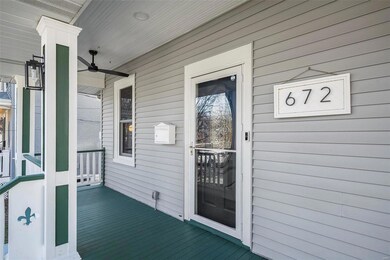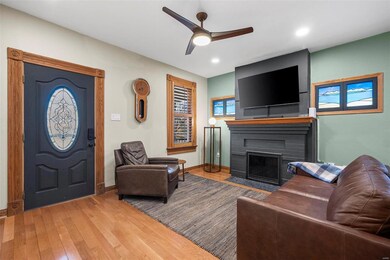
672 Atalanta Ave Saint Louis, MO 63119
Estimated payment $3,146/month
Highlights
- Property is near a park
- Traditional Architecture
- Park or Greenbelt View
- Avery Elementary School Rated A
- Wood Flooring
- 1-minute walk to Margaret Atlanta Park
About This Home
Est. 1911. Welcome to this beautifully renovated 4 bed, 3 bath Webster Groves home in the heart of Tuxedo Park! A large covered front porch invites you in, leading to an open floor plan where the living and dining rooms seamlessly flow together. The updated chef’s kitchen boasts custom cabinetry, stainless steel appliances, and a stylish tile backsplash—perfect for entertaining! The main floor features two spacious bedrooms and a renovated full bath, while upstairs, you'll find a private primary suite with an oversized bedroom and en suite bath. The lower level offers even more space with a fourth bedroom with en suite bath, and a cozy family room. Enjoy outdoor living on the patio overlooking the fenced backyard, plus a 2-car detached garage for convenience. All of this in an unbeatable Webster Groves location—close to parks, dining, and top-rated schools. Don’t miss out - it won't last long!
Home Details
Home Type
- Single Family
Est. Annual Taxes
- $4,668
Year Built
- Built in 1911
Lot Details
- 7,100 Sq Ft Lot
- Lot Dimensions are 50 x 142
- Fenced
- Level Lot
Parking
- 2 Car Detached Garage
Home Design
- Traditional Architecture
- Frame Construction
Interior Spaces
- 1.5-Story Property
- Wood Burning Fireplace
- Insulated Windows
- Tilt-In Windows
- Six Panel Doors
- Wood Flooring
- Park or Greenbelt Views
Kitchen
- Dishwasher
- Disposal
Bedrooms and Bathrooms
- 4 Bedrooms
- 3 Full Bathrooms
Basement
- Basement Fills Entire Space Under The House
- Bedroom in Basement
- Finished Basement Bathroom
Schools
- Avery Elem. Elementary School
- Hixson Middle School
- Webster Groves High School
Additional Features
- Property is near a park
- Forced Air Zoned Heating and Cooling System
Community Details
- Recreational Area
Listing and Financial Details
- Assessor Parcel Number 22K-61-1268
Map
Home Values in the Area
Average Home Value in this Area
Tax History
| Year | Tax Paid | Tax Assessment Tax Assessment Total Assessment is a certain percentage of the fair market value that is determined by local assessors to be the total taxable value of land and additions on the property. | Land | Improvement |
|---|---|---|---|---|
| 2023 | $4,668 | $67,000 | $30,250 | $36,750 |
| 2022 | $4,421 | $59,190 | $30,250 | $28,940 |
| 2021 | $4,406 | $59,190 | $30,250 | $28,940 |
| 2020 | $4,577 | $57,310 | $30,250 | $27,060 |
| 2019 | $4,545 | $57,310 | $30,250 | $27,060 |
| 2018 | $4,354 | $48,740 | $21,190 | $27,550 |
| 2017 | $4,325 | $48,740 | $21,190 | $27,550 |
| 2016 | $3,896 | $42,000 | $18,150 | $23,850 |
| 2015 | $3,911 | $42,000 | $18,150 | $23,850 |
| 2014 | $3,529 | $36,850 | $13,020 | $23,830 |
Property History
| Date | Event | Price | Change | Sq Ft Price |
|---|---|---|---|---|
| 03/18/2025 03/18/25 | Pending | -- | -- | -- |
| 03/14/2025 03/14/25 | For Sale | $495,000 | 0.0% | $219 / Sq Ft |
| 03/08/2025 03/08/25 | Price Changed | $495,000 | +41.5% | $219 / Sq Ft |
| 03/01/2025 03/01/25 | Off Market | -- | -- | -- |
| 10/27/2021 10/27/21 | Sold | -- | -- | -- |
| 09/27/2021 09/27/21 | Pending | -- | -- | -- |
| 09/22/2021 09/22/21 | For Sale | $349,900 | -- | $239 / Sq Ft |
Deed History
| Date | Type | Sale Price | Title Company |
|---|---|---|---|
| Warranty Deed | $459,914 | Title Partners | |
| Interfamily Deed Transfer | -- | None Available | |
| Interfamily Deed Transfer | -- | -- |
Mortgage History
| Date | Status | Loan Amount | Loan Type |
|---|---|---|---|
| Open | $345,800 | New Conventional | |
| Previous Owner | $222,000 | Credit Line Revolving |
Similar Homes in the area
Source: MARIS MLS
MLS Number: MAR25012230
APN: 22K-61-1268
- 632 N Forest Ave
- 717 N Forest Ave
- 840 Marshall Ave
- 431 Tuxedo Blvd
- 733 Newport Ave
- 504 Greeley Ave
- 828 E Pacific Ave
- 930 Marshall Ave Unit D
- 955 Greeley Ave
- 1011 Kuhlman Ln
- 517 Sunnyside Ave
- 1016 Marshall Ave
- 550 Sunnyside Ave
- 2842 Brazeau Ave
- 1048 Kuhlman Ln
- 610 Barbara Jean Ct
- 2644 Melvin Ave
- 1054 Tuxedo Blvd
- 752 Chamberlain Place
- 2904 Collier Ave
