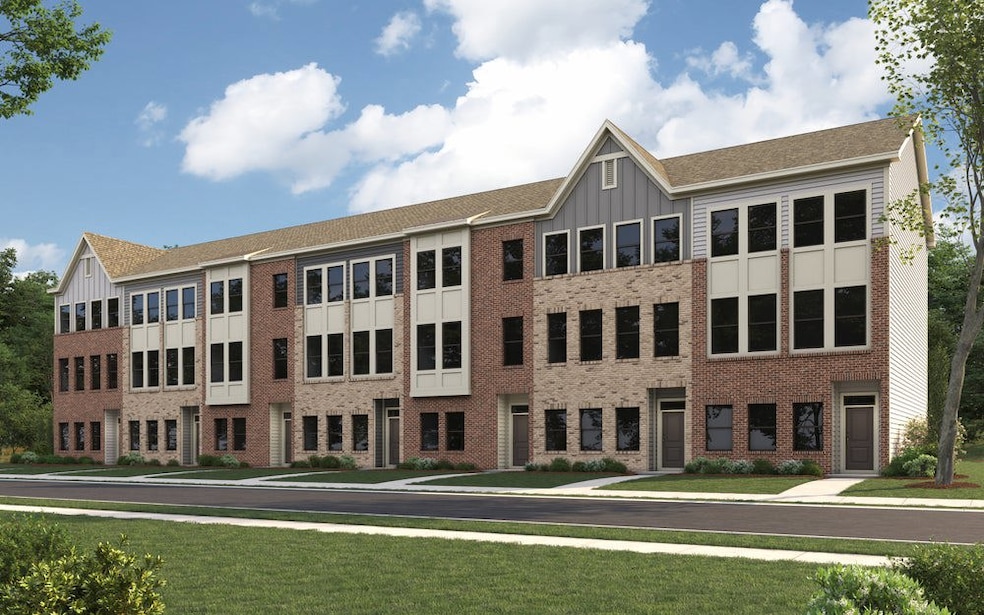
672 Bandon Alley Cary, NC 27513
South Cary NeighborhoodEstimated payment $4,189/month
Highlights
- New Construction
- Weatherstone Elementary School Rated A
- Park
About This Home
The Adeline is a spacious 2,264-square-foot townhome that blends flexibility, function, and style across three thoughtfully designed levels. The first floor features a welcoming foyer, a convenient half bath, extra storage space, and a private study that can serve as a home office or an optional fourth bedroom—all alongside a roomy 2-car garage. On the main living level, enjoy an open-concept layout with a bright family room, a modern island kitchen, a separate dining area, and another half bath, plus access to your own private balcony. Upstairs, the third floor offers a luxurious primary suite with a walk-in shower, dual vanity, water closet, and a large walk-in closet. Two additional bedrooms, a full bath, and a centrally located laundry area complete the top floor, making The Adeline the perfect plan for comfortable, connected living.Photos are for illustration purposes only. Actual home may vary in features, colors, and options.
Townhouse Details
Home Type
- Townhome
Parking
- 2 Car Garage
Home Design
- New Construction
- Quick Move-In Home
- Adaline Plan
Interior Spaces
- 2,264 Sq Ft Home
- 3-Story Property
Bedrooms and Bathrooms
- 4 Bedrooms
Community Details
Overview
- Grand Opening
- Built by Dream Finders Homes
- Mews At Preston Ridge Subdivision
Recreation
- Park
Sales Office
- 697 Bandon Alley
- Cary, NC 27513
- 984-370-7388
- Builder Spec Website
Office Hours
- By Appointment Only
Map
Home Values in the Area
Average Home Value in this Area
Property History
| Date | Event | Price | Change | Sq Ft Price |
|---|---|---|---|---|
| 04/12/2025 04/12/25 | For Sale | $636,489 | -- | $281 / Sq Ft |
Similar Homes in Cary, NC
- 687 Bandon Alley
- 670 Bandon Alley
- 668 Bandon Alley
- 689 Bandon Alley
- 671 Bandon Alley
- 673 Bandon Alley
- 667 Bandon Alley
- 672 Bandon Alley
- 669 Bandon Alley
- 697 Bandon Alley
- 679 Bandon Alley
- 685 Bandon Alley
- 664 Bandon Alley
- 1015 Rexburg Dr
- 2110 Crigan Bluff Dr
- 1220 Piperton Ln
- 3007 Olde Weatherstone Way
- 112 Trellingwood Dr
- 512 Flip Trail
- 207 Reedhaven Dr
