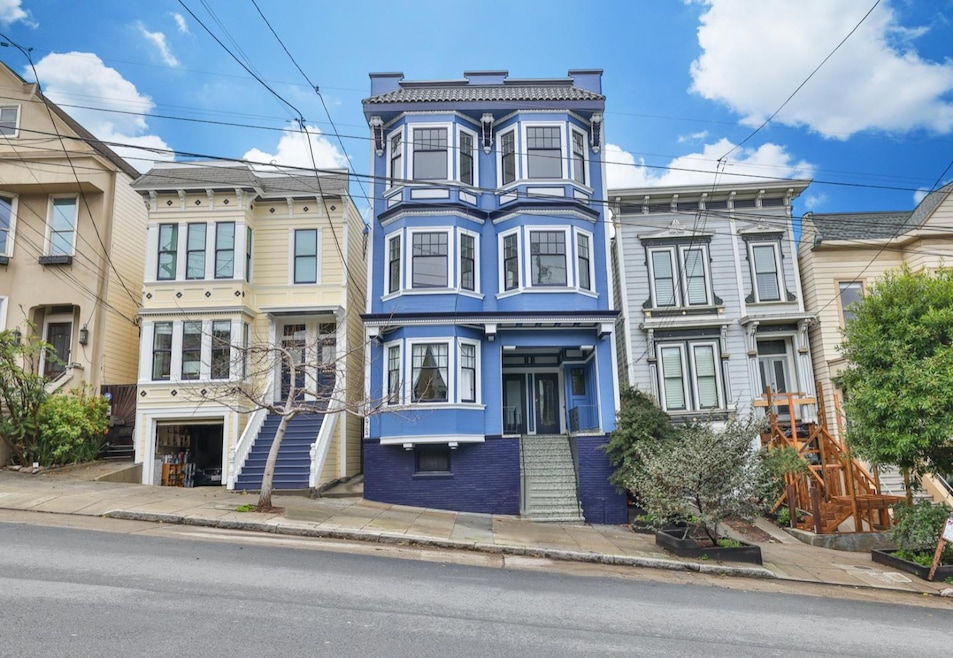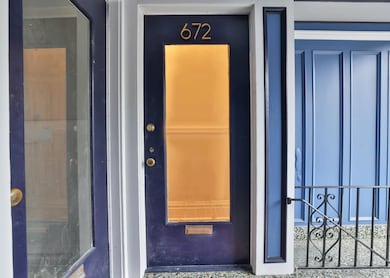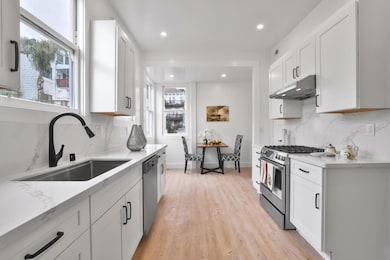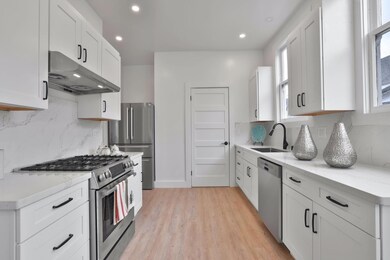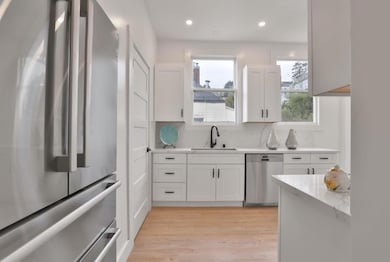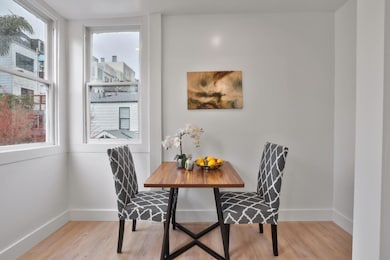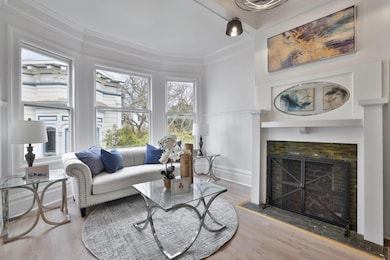
672 Castro St San Francisco, CA 94114
Eureka Valley-Dolores Heights NeighborhoodEstimated payment $10,346/month
Highlights
- City Lights View
- Fireplace in Primary Bedroom
- Solar Water Heater
- Harvey Milk Civil Rights Academy Rated A
- Breakfast Area or Nook
- 3-minute walk to Eureka Valley Dog Run Park
About This Home
Gracious Victorian flat in the heart of one of San Francisco's hottest neighborhoods, The Castro. Wake up to amazing top-floor views of the city and a shared garden patio. Modern features mixed with early 1900's Victorian charm. This spacious 1,604 sq ft residence offers 4 bedrooms and 1 giant bathroom with shower over tub. Plus, extra room perfect for work at home office. The kitchen is designed with functionality in mind, featuring modern amenities and a breakfast nook for casual dining. Additionally, there's a dining area within the living room, perfect for more formal gatherings. New flooring throughout, making upkeep simple and efficient. A cozy fireplace in the living room adds warmth and charm. Laundry is a breeze with washer dryer hookups (220V). Enjoy the convenience of central forced air gas heating. A variety of public transportation options along with the convenience of a 5 minutes walk to amazing Castro locations for endless possibilities for dining, shopping, and entertainment, including nail salons, dry cleaners, coffee shops, boutiques, parks, gyms... everything you need to live your perfect urban life. Don't miss this opportunity to settle in one of the city's most vibrant neighborhoods. Walk Score 98 and Transit Score 83.
Property Details
Home Type
- Condominium
Year Built
- Built in 1900
HOA Fees
- $642 Monthly HOA Fees
Parking
- No Garage
Property Views
- City Lights
- Neighborhood
Home Design
- Tar and Gravel Roof
- Concrete Perimeter Foundation
Interior Spaces
- 1,604 Sq Ft Home
- Living Room with Fireplace
- 2 Fireplaces
- Combination Dining and Living Room
- Vinyl Flooring
- Breakfast Area or Nook
- Electric Dryer Hookup
Bedrooms and Bathrooms
- 4 Bedrooms
- Fireplace in Primary Bedroom
- 1 Full Bathroom
Utilities
- Forced Air Heating System
- Separate Meters
- Individual Gas Meter
Additional Features
- Solar Water Heater
- South Facing Home
Community Details
- Association fees include common area electricity, exterior painting, garbage, insurance - hazard, landscaping / gardening, maintenance - common area, maintenance - exterior, management fee, reserves, roof, water / sewer
- 5 Units
- 672 676 Castro Street Tic Association
Listing and Financial Details
- Assessor Parcel Number 2696011
Map
Home Values in the Area
Average Home Value in this Area
Property History
| Date | Event | Price | Change | Sq Ft Price |
|---|---|---|---|---|
| 04/04/2025 04/04/25 | Price Changed | $1,499,888 | -2.6% | $935 / Sq Ft |
| 04/02/2025 04/02/25 | Price Changed | $1,539,888 | -0.6% | $960 / Sq Ft |
| 03/04/2025 03/04/25 | Price Changed | $1,549,888 | -3.1% | $966 / Sq Ft |
| 02/14/2025 02/14/25 | For Sale | $1,599,888 | -- | $997 / Sq Ft |
Similar Homes in San Francisco, CA
Source: MLSListings
MLS Number: ML81994065
APN: 2696 -011
- 672 Castro St
- 771 Castro St
- 4011 19th St
- 731 Noe St
- 4112 21st St
- 317 Douglass St Unit 317
- 4052 18th St
- 3941 19th St
- 150 Eureka St Unit 401
- 150 Eureka St Unit 301
- 4036 18th St
- 441 Douglass St
- 4020 20th St
- 392 Eureka St
- 229 Douglass St Unit A
- 3726 21st St
- 3816 22nd St
- 750 Sanchez St
- 3958 18th St
- 3931-3933 18th St
