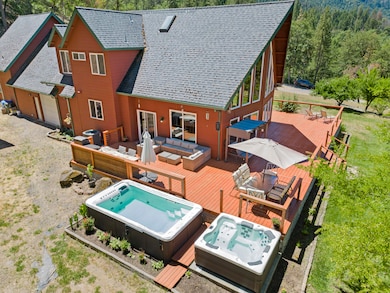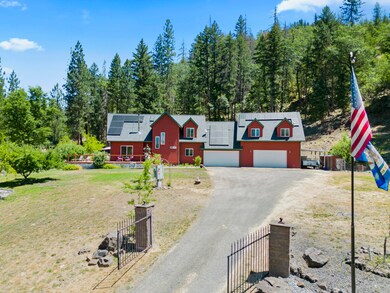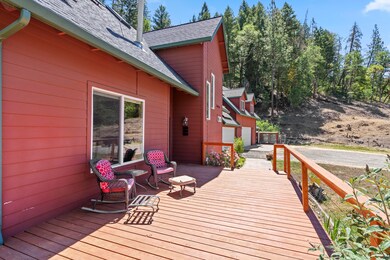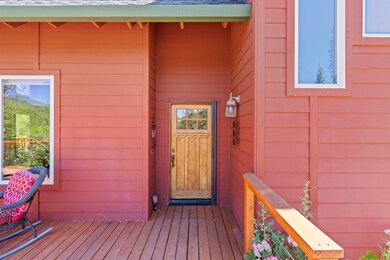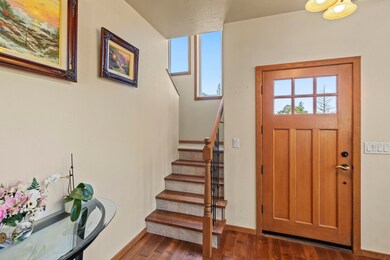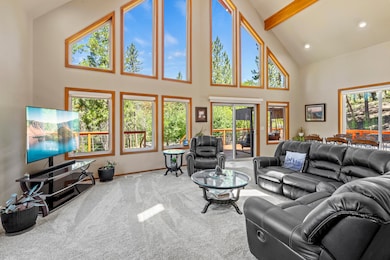
Estimated payment $4,385/month
Highlights
- RV Access or Parking
- 15.4 Acre Lot
- Ridge View
- Second Garage
- Open Floorplan
- Deck
About This Home
Nestled in the heart of the serene setting of Elk Creek with large creek frontage and mountain views, backs onto BLM (literally ride to Lost Creek Lake). This amazing 3039 square foot home, 3 Bed 3 Bath has a large Bonus room (ADU potential) and lots of storage, offers a private setting with vaulted 28 ft living room ceiling, Custom Maple cabinets, Granite countertops throughout, solid stained Hemlock doors & solid hardwood floors. Large Primary suite with vaulted ceilings, walk-in closet, jetted tub, custom tile shower, and double sinks. The 4 car garage comes equipped with a 3pc bath, cabinets and washer/dryer hook ups. Soak in the views on the large wrap around deck, outdoor grill area, wood shed plus a playhouse storage shed, goat house, chicken coop, timed sprinklers for yard, fruit trees, RV hook up, RV parking, 400 amp service, new HVAC system, Solar panels, Water softener & purification system.
Hot Tub not included Swim Spa negotiable. Schedule a showing today.
Home Details
Home Type
- Single Family
Est. Annual Taxes
- $2,395
Year Built
- Built in 2005
Lot Details
- 15.4 Acre Lot
- Home fronts a stream
- Poultry Coop
- Fenced
- Landscaped
- Level Lot
- Front and Back Yard Sprinklers
- Sprinklers on Timer
- Wooded Lot
- Property is zoned WR, WR
Parking
- 4 Car Attached Garage
- Second Garage
- Workshop in Garage
- Garage Door Opener
- Gravel Driveway
- RV Access or Parking
Property Views
- Ridge
- Creek or Stream
- Mountain
- Forest
Home Design
- Contemporary Architecture
- Frame Construction
- Composition Roof
- Concrete Perimeter Foundation
Interior Spaces
- 3,039 Sq Ft Home
- 2-Story Property
- Open Floorplan
- Vaulted Ceiling
- Ceiling Fan
- Wood Burning Fireplace
- Double Pane Windows
- Great Room
- Living Room
- Dining Room
- Loft
- Bonus Room
- Laundry Room
Kitchen
- Eat-In Kitchen
- Breakfast Bar
- Oven
- Range
- Microwave
- Dishwasher
- Granite Countertops
- Disposal
Flooring
- Wood
- Carpet
- Tile
Bedrooms and Bathrooms
- 3 Bedrooms
- Linen Closet
- Walk-In Closet
- 3 Full Bathrooms
- Double Vanity
- Hydromassage or Jetted Bathtub
- Bathtub with Shower
- Bathtub Includes Tile Surround
Home Security
- Carbon Monoxide Detectors
- Fire and Smoke Detector
Outdoor Features
- Deck
- Outdoor Kitchen
- Shed
- Storage Shed
Schools
- Shady Cove Elementary And Middle School
- Eagle Point High School
Utilities
- Ductless Heating Or Cooling System
- Central Air
- Heating System Uses Wood
- Heat Pump System
- Well
- Water Heater
- Water Purifier
- Water Softener
- Septic Tank
- Phone Available
Additional Features
- Solar owned by seller
- In Flood Plain
Community Details
- No Home Owners Association
- Built by Mike Fazzio
- Property is near a preserve or public land
Listing and Financial Details
- Assessor Parcel Number 10616123
Map
Home Values in the Area
Average Home Value in this Area
Tax History
| Year | Tax Paid | Tax Assessment Tax Assessment Total Assessment is a certain percentage of the fair market value that is determined by local assessors to be the total taxable value of land and additions on the property. | Land | Improvement |
|---|---|---|---|---|
| 2024 | $2,474 | $236,570 | $53,030 | $183,540 |
| 2023 | $2,395 | $229,680 | $51,490 | $178,190 |
| 2022 | $2,319 | $229,680 | $51,490 | $178,190 |
| 2021 | $2,249 | $222,992 | $49,992 | $173,000 |
| 2020 | $2,426 | $216,503 | $48,533 | $167,970 |
| 2019 | $2,231 | $191,750 | $45,740 | $146,010 |
| 2018 | $2,179 | $186,174 | $44,404 | $141,770 |
| 2017 | $1,992 | $186,174 | $44,404 | $141,770 |
| 2016 | $1,925 | $175,495 | $41,845 | $133,650 |
| 2015 | $2,143 | $175,495 | $41,845 | $133,650 |
| 2014 | $2,080 | $165,429 | $39,429 | $126,000 |
Property History
| Date | Event | Price | Change | Sq Ft Price |
|---|---|---|---|---|
| 03/27/2025 03/27/25 | Pending | -- | -- | -- |
| 01/01/2025 01/01/25 | For Sale | $749,900 | 0.0% | $247 / Sq Ft |
| 12/31/2024 12/31/24 | Off Market | $749,900 | -- | -- |
| 11/21/2024 11/21/24 | Price Changed | $749,900 | -0.7% | $247 / Sq Ft |
| 10/08/2024 10/08/24 | Price Changed | $755,000 | -1.3% | $248 / Sq Ft |
| 09/17/2024 09/17/24 | Price Changed | $765,000 | -1.3% | $252 / Sq Ft |
| 09/04/2024 09/04/24 | Price Changed | $775,000 | -2.5% | $255 / Sq Ft |
| 08/05/2024 08/05/24 | For Sale | $795,000 | 0.0% | $262 / Sq Ft |
| 07/29/2024 07/29/24 | Pending | -- | -- | -- |
| 07/02/2024 07/02/24 | For Sale | $795,000 | +98.8% | $262 / Sq Ft |
| 05/18/2016 05/18/16 | Sold | $400,000 | -4.5% | $132 / Sq Ft |
| 04/07/2016 04/07/16 | Pending | -- | -- | -- |
| 02/04/2016 02/04/16 | For Sale | $419,000 | -- | $138 / Sq Ft |
Deed History
| Date | Type | Sale Price | Title Company |
|---|---|---|---|
| Warranty Deed | $400,000 | First American | |
| Warranty Deed | $125,000 | First American | |
| Warranty Deed | $89,000 | Jackson County Title | |
| Warranty Deed | $86,000 | Jackson County Title |
Mortgage History
| Date | Status | Loan Amount | Loan Type |
|---|---|---|---|
| Open | $464,170 | VA | |
| Closed | $460,000 | VA | |
| Closed | $400,000 | VA | |
| Previous Owner | $295,000 | Fannie Mae Freddie Mac | |
| Previous Owner | $100,000 | Credit Line Revolving | |
| Previous Owner | $225,000 | Purchase Money Mortgage | |
| Previous Owner | $84,550 | No Value Available | |
| Previous Owner | $86,000 | Seller Take Back |
Similar Homes in Trail, OR
Source: Southern Oregon MLS
MLS Number: 220185703
APN: 10616123
- 759 Elk Creek Rd
- 26691 Highway 62
- 5979 Old Ferry Rd
- 26268 Highway 62
- 30480 Highway 62
- 7161 Crowfoot Rd
- 7238 Crowfoot Rd
- 0 Tl3200 Elk Cr Rd
- 1400 Highway 227
- 0 Tl 2205 Elk Creek Rd Unit 220183396
- 84 Meadow Ln
- 778 Ragsdale Rd
- 815 Old Trail Creek Rd
- 5220 Oregon 227
- 110 Cora Dr
- 0 Train Ln Unit 489890769
- 0 Train Ln Unit 220194591
- 104 Hudspeth Ln
- 409 Sarma Dr
- 124 Hudspeth Ln

