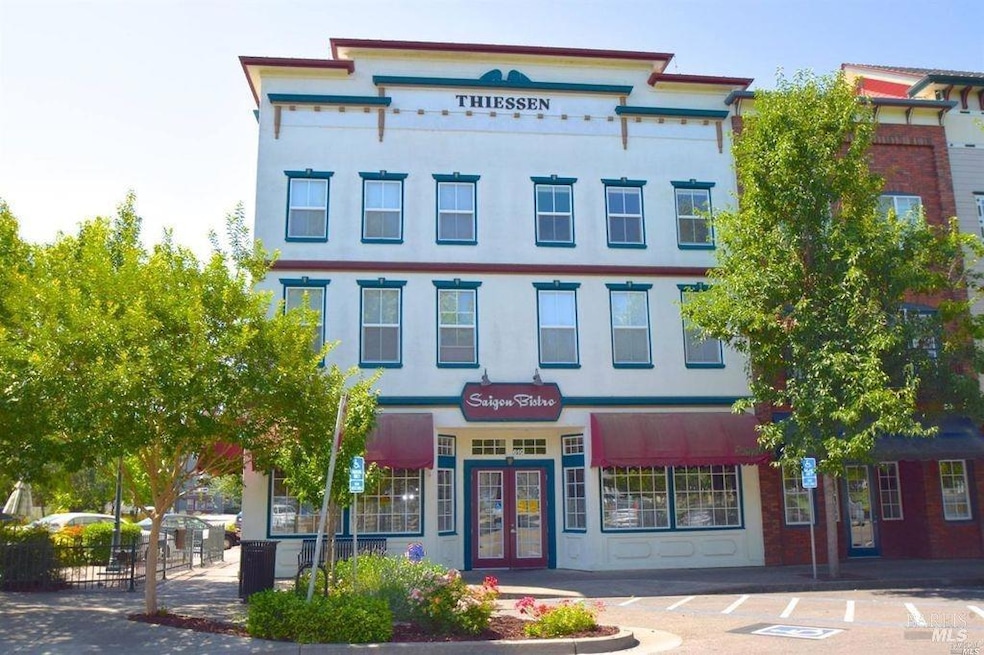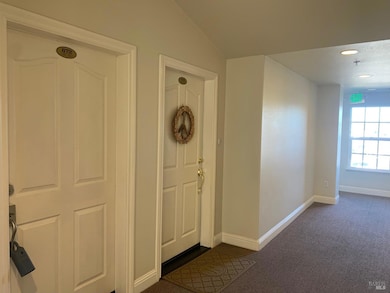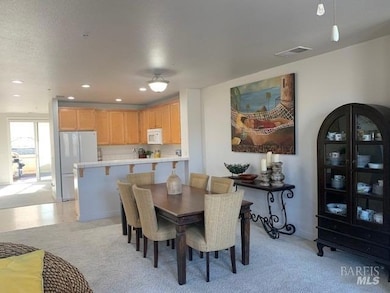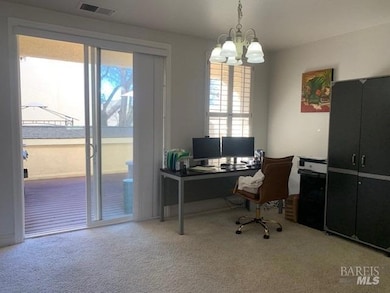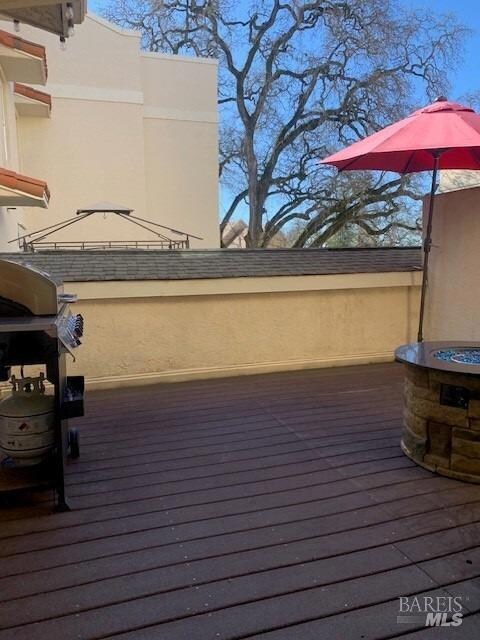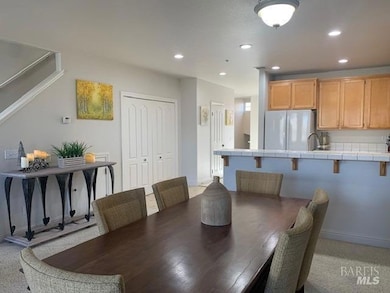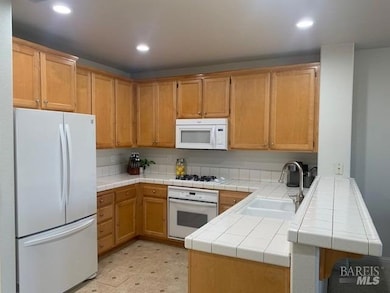
672 Mcclelland Dr Windsor, CA 95492
Estimated payment $4,640/month
Highlights
- Downtown View
- Deck
- Cathedral Ceiling
- Windsor High School Rated A-
- Adjacent to Greenbelt
- 4-minute walk to Windsor Town Green
About This Home
Absolutely beautiful and well maintained 3 bedroom 2.5 bath home in a much sought after setting right on the Windsor Town Green!!! This is where everyone on the Town Green wants to live!!! Gorgeous views of the Town Green from your living room and master bedroom!!! Just a short walk to the train station and the smart train is coming sometime soon!!! Everything is walking distance--Oliver's Market, shops, restaurants, brewery, wine tasting...AND SOON...access to the smart train to travel north to Healdsburg or south to San Rafael!!! This is urban living at it's finest!!! Huge private exterior balcony with the one of the best balcony views in the complex...perfect for outdoor living and entertaining!!! Many upgrades such as Plantation Shutters, accordion blinds in living room, new interior paint in 2022, newer recessed lighting throughout, large pantry in the kitchen, maple cabinetry, tankless on-demand water heater, central air conditioning, hardwood floors upstairs...AND...a dedicated 2 car garage with remote control exterior door and interior access...you never have to walk in the rain!!! Secure building with access code. Much more!!! This home is an absolute must see!!!
Property Details
Home Type
- Condominium
Est. Annual Taxes
- $6,783
Year Built
- Built in 2002 | Remodeled
Lot Details
- Adjacent to Greenbelt
HOA Fees
- $726 Monthly HOA Fees
Parking
- 2 Car Direct Access Garage
- Garage Door Opener
Property Views
- Downtown
- Park or Greenbelt
Home Design
- Side-by-Side
- Shingle Roof
- Composition Roof
- Stucco
Interior Spaces
- 1,952 Sq Ft Home
- 2-Story Property
- Cathedral Ceiling
- Skylights
- Fireplace
- Combination Dining and Living Room
- Den
- Storage
Kitchen
- Breakfast Area or Nook
- Gas Cooktop
- Microwave
- Dishwasher
- Tile Countertops
Flooring
- Wood
- Carpet
- Vinyl
Bedrooms and Bathrooms
- 3 Bedrooms
- Primary Bedroom Upstairs
- Dual Closets
- Walk-In Closet
- Bathroom on Main Level
- Bathtub with Shower
Laundry
- Laundry Room
- Laundry on upper level
- Dryer
- Washer
- 220 Volts In Laundry
Home Security
Eco-Friendly Details
- Energy-Efficient HVAC
- Energy-Efficient Insulation
Outdoor Features
- Balcony
- Deck
Utilities
- Central Heating and Cooling System
- Natural Gas Connected
- Tankless Water Heater
- Cable TV Available
Listing and Financial Details
- Assessor Parcel Number 066-620-007-000
Community Details
Overview
- Association fees include maintenance exterior, ground maintenance, roof
- Town Green Village Association HOA, Phone Number (707) 806-5400
Recreation
- Park
Security
- Fire and Smoke Detector
Map
Home Values in the Area
Average Home Value in this Area
Tax History
| Year | Tax Paid | Tax Assessment Tax Assessment Total Assessment is a certain percentage of the fair market value that is determined by local assessors to be the total taxable value of land and additions on the property. | Land | Improvement |
|---|---|---|---|---|
| 2023 | $6,783 | $546,600 | $218,640 | $327,960 |
| 2022 | $6,537 | $535,883 | $214,353 | $321,530 |
| 2021 | $6,433 | $525,376 | $210,150 | $315,226 |
| 2020 | $6,576 | $519,990 | $207,996 | $311,994 |
| 2019 | $6,543 | $509,795 | $203,918 | $305,877 |
| 2018 | $6,473 | $499,800 | $199,920 | $299,880 |
| 2017 | $6,412 | $490,000 | $196,000 | $294,000 |
| 2016 | $1,471 | $98,514 | $23,471 | $75,043 |
| 2015 | $1,437 | $97,035 | $23,119 | $73,916 |
| 2014 | $1,419 | $95,136 | $22,667 | $72,469 |
Property History
| Date | Event | Price | Change | Sq Ft Price |
|---|---|---|---|---|
| 04/15/2025 04/15/25 | For Sale | $600,000 | 0.0% | $307 / Sq Ft |
| 04/12/2025 04/12/25 | Off Market | $600,000 | -- | -- |
| 01/19/2025 01/19/25 | For Sale | $600,000 | -- | $307 / Sq Ft |
Deed History
| Date | Type | Sale Price | Title Company |
|---|---|---|---|
| Grant Deed | $490,000 | North Coast Title Co | |
| Interfamily Deed Transfer | -- | None Available | |
| Interfamily Deed Transfer | -- | None Available | |
| Interfamily Deed Transfer | -- | First American Title Co | |
| Grant Deed | $300,000 | First American Title Co |
Mortgage History
| Date | Status | Loan Amount | Loan Type |
|---|---|---|---|
| Open | $330,000 | New Conventional | |
| Previous Owner | $50,000 | Credit Line Revolving |
Similar Homes in Windsor, CA
Source: Bay Area Real Estate Information Services (BAREIS)
MLS Number: 325003276
APN: 066-620-007
- 202 Windsor River Rd Unit U2
- 850 Mcclelland Dr
- 234 Johnson St
- 124 Johnson St
- 43 Johnson St
- 476 Emily Rose Cir
- 510 Emily Rose Cir
- 8860 Windsor Rd
- 703 Harry James Ct
- 3283 Upland Way
- 834 Glen Miller Dr
- 8902 Oakfield Ln
- 720 Glen Miller Dr
- 436 Godfrey Dr
- 8182 Willow St
- 830 Joshua Dr
- 106 Esmond Cir
- 8560 Old Redwood Hwy
- 912 Pulteney Place
- 8167 Willow St
