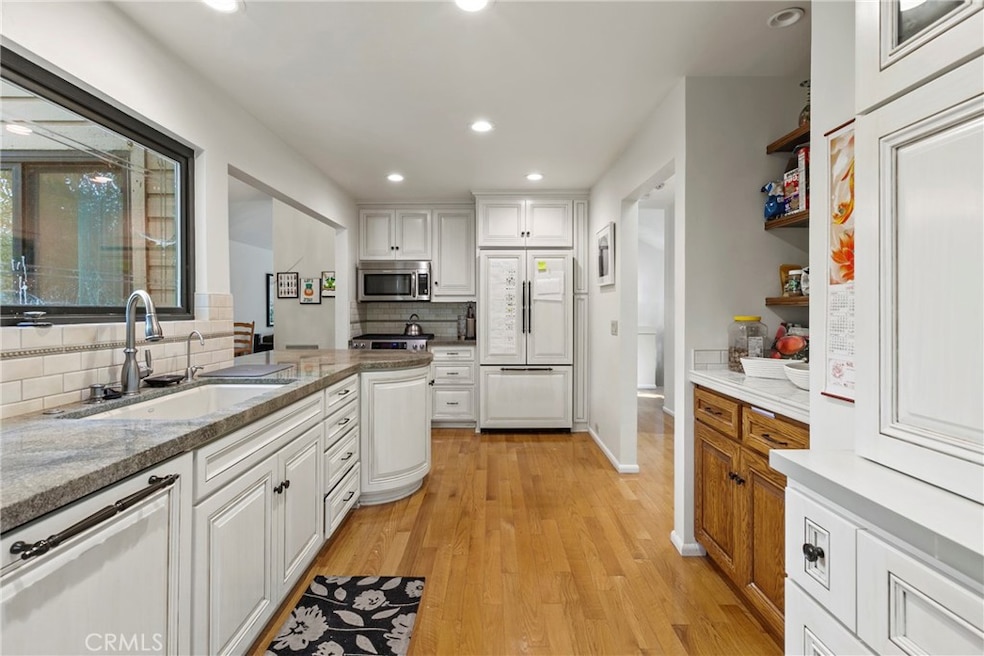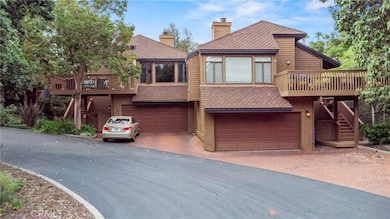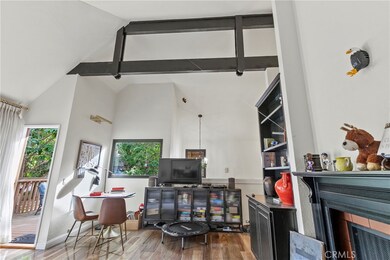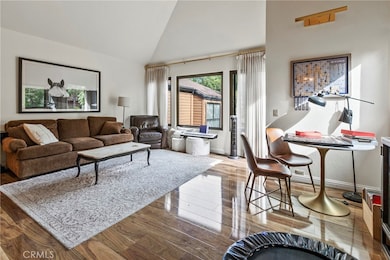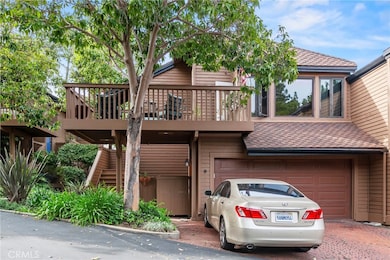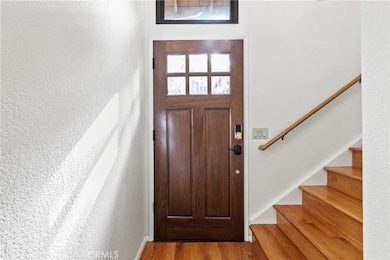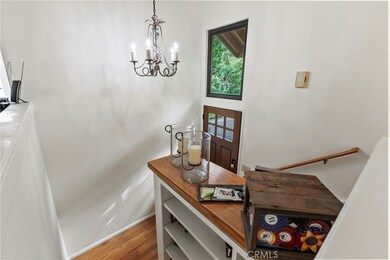
672 Serrano Dr Unit 9 San Luis Obispo, CA 93405
Foothill NeighborhoodEstimated payment $6,877/month
Highlights
- View of Trees or Woods
- Updated Kitchen
- Traditional Architecture
- Bishop's Peak Elementary School Rated A
- Open Floorplan
- Wood Flooring
About This Home
Nestled in a picturesque park-like setting of Serrano Sircle lies this 3 bedroom 2 bathroom condo. Upon entry you will notice the beautiful wood flooring underfoot, vaulted ceilings and lots of natural light. The kitchen has been upgraded with custom counters and cabinetry. The large dining room is a great place to gather around the table. An open living space on the second story offers lots of room for entertaining along with a large bedroom and a bathroom. Downstairs is an open primary bedroom with its own private deck for relaxing and unwinding. The guest bedroom also has its own deck to soak up the serenity of this wonderful condo. The spacious two car garage has lots of storage and an epoxy garage floor.
You feel like you're away from it all but the property is perfectly located between Cal Poly and Downtown San Luis Obispo. It's also near hiking trails, grocery stores and dining options. Call today to schedule your private showing!
Listing Agent
Sullivan & Associates Real Est Brokerage Phone: 805-904-4646 License #02031142 Listed on: 05/01/2025
Property Details
Home Type
- Condominium
Est. Annual Taxes
- $10,263
Year Built
- Built in 1978
Lot Details
- 1 Common Wall
- Cul-De-Sac
HOA Fees
- $417 Monthly HOA Fees
Parking
- 2 Car Attached Garage
- Parking Available
- Driveway
- Guest Parking
Property Views
- Woods
- Mountain
Home Design
- Traditional Architecture
- Turnkey
- Slab Foundation
- Shingle Roof
Interior Spaces
- 1,757 Sq Ft Home
- 2-Story Property
- Open Floorplan
- High Ceiling
- Double Pane Windows
- Entryway
- Living Room with Fireplace
- Living Room with Attached Deck
- Dining Room
- Wood Flooring
- Home Security System
- Laundry Room
Kitchen
- Updated Kitchen
- Gas Range
- Dishwasher
- Granite Countertops
Bedrooms and Bathrooms
- 3 Bedrooms | 1 Main Level Bedroom
- Remodeled Bathroom
- Walk-in Shower
- Linen Closet In Bathroom
Outdoor Features
- Patio
Utilities
- Central Heating
- Underground Utilities
- Natural Gas Connected
- Private Sewer
- Cable TV Available
Listing and Financial Details
- Tax Lot 15
- Tax Tract Number 545
- Assessor Parcel Number 052591039
- Seller Considering Concessions
Community Details
Overview
- 16 Units
- Serrano Sircle Association, Phone Number (805) 439-2547
- Farrell Smyth HOA
- San Luis Obispo Subdivision
- Maintained Community
- Foothills
Recreation
- Hiking Trails
- Bike Trail
Map
Home Values in the Area
Average Home Value in this Area
Tax History
| Year | Tax Paid | Tax Assessment Tax Assessment Total Assessment is a certain percentage of the fair market value that is determined by local assessors to be the total taxable value of land and additions on the property. | Land | Improvement |
|---|---|---|---|---|
| 2024 | $10,263 | $945,723 | $546,210 | $399,513 |
| 2023 | $10,263 | $927,180 | $535,500 | $391,680 |
| 2022 | $9,619 | $909,000 | $525,000 | $384,000 |
| 2021 | $3,261 | $314,029 | $147,502 | $166,527 |
| 2020 | $3,227 | $310,810 | $145,990 | $164,820 |
| 2019 | $3,192 | $304,717 | $143,128 | $161,589 |
| 2018 | $3,128 | $298,743 | $140,322 | $158,421 |
| 2017 | $3,065 | $292,886 | $137,571 | $155,315 |
| 2016 | $3,004 | $287,144 | $134,874 | $152,270 |
| 2015 | $2,957 | $282,832 | $132,849 | $149,983 |
| 2014 | $2,714 | $277,293 | $130,247 | $147,046 |
Property History
| Date | Event | Price | Change | Sq Ft Price |
|---|---|---|---|---|
| 06/23/2025 06/23/25 | Price Changed | $1,015,000 | -1.0% | $578 / Sq Ft |
| 05/01/2025 05/01/25 | For Sale | $1,025,000 | +12.8% | $583 / Sq Ft |
| 11/23/2021 11/23/21 | Sold | $909,000 | -0.7% | $517 / Sq Ft |
| 10/11/2021 10/11/21 | For Sale | $915,000 | -- | $521 / Sq Ft |
Purchase History
| Date | Type | Sale Price | Title Company |
|---|---|---|---|
| Grant Deed | $909,000 | Placer Title Company | |
| Interfamily Deed Transfer | -- | -- | |
| Interfamily Deed Transfer | -- | -- | |
| Interfamily Deed Transfer | -- | -- | |
| Grant Deed | $213,000 | Fidelity National Title Co |
Mortgage History
| Date | Status | Loan Amount | Loan Type |
|---|---|---|---|
| Previous Owner | $189,200 | Unknown | |
| Previous Owner | $190,000 | Unknown | |
| Previous Owner | $201,500 | Unknown | |
| Previous Owner | $202,200 | No Value Available |
Similar Homes in San Luis Obispo, CA
Source: California Regional Multiple Listing Service (CRMLS)
MLS Number: SC25096742
APN: 052-591-039
- 810 Meinecke Ave
- 131 Serrano Heights Dr
- 53 Rafael Way
- 312 Luneta Dr
- 375 Chorro St
- 282 Luneta Dr
- 60 Casa St
- 295 Cerro Romauldo Ave
- 25 Stenner St Unit C
- 45 Stenner St Unit E
- 551 Hathway Ave
- 879 Walnut St
- 652 Morro St
- 680 Chorro St Unit 18
- 380 Christina Way
- 177 Craig Way
- 755 Chorro St
- 750 Chorro St Unit 5
- 680 Howard St
- 777 Chorro St Unit 3
- 71 Palomar Ave
- 555 Ramona Dr
- 59 Chorro St Unit Back unit
- 22 Chorro St
- 1050 E Foothill Blvd
- 1 Mustang Dr
- 1271 Murray Ave Unit A
- 528 Hathway Ave Unit C
- 564 Higuera St
- 849 Higuera St
- 1624 Mill St Unit 1624 Mill
- 475-497 Marsh St
- 1212 Carmel St
- 1142 Leff St Unit 1142
- 1169 Leff St Unit A
- 240 Sandercock St
- 2120 Santa Barbara Ave
- 103 Fontana Ave
- 2800 Broad St
- 925 Madonna Rd Unit 201
