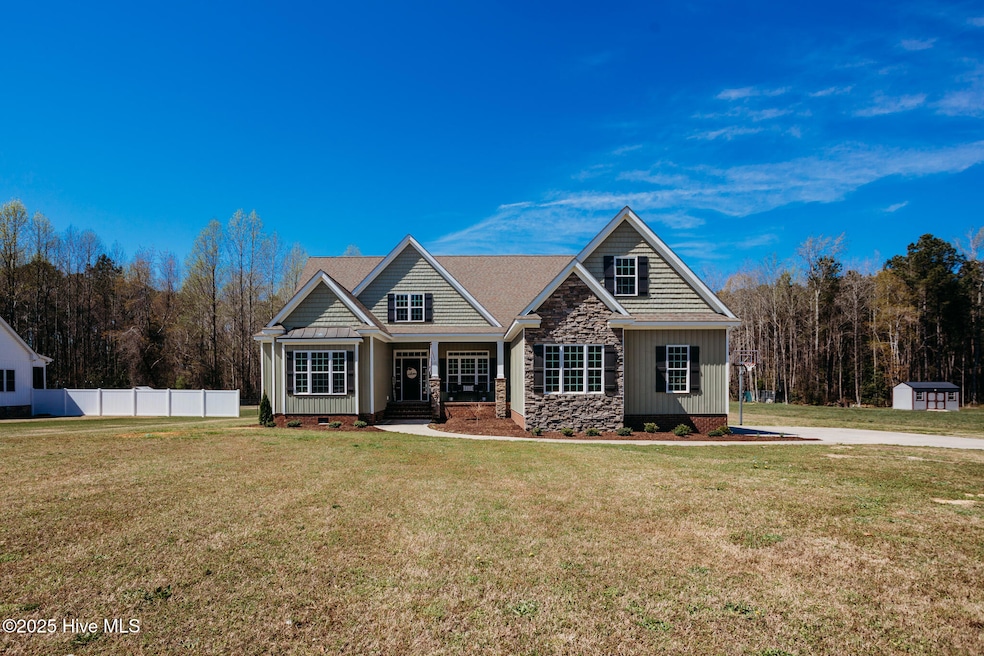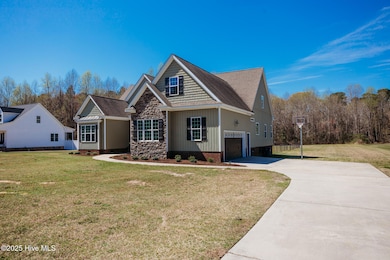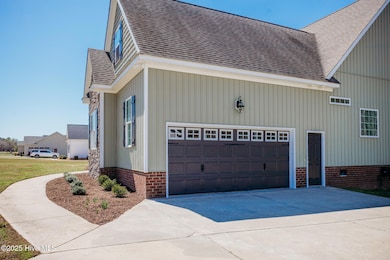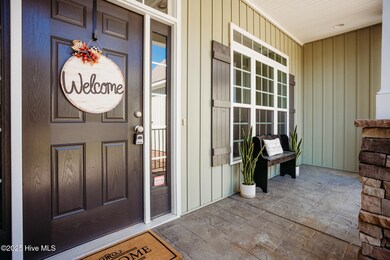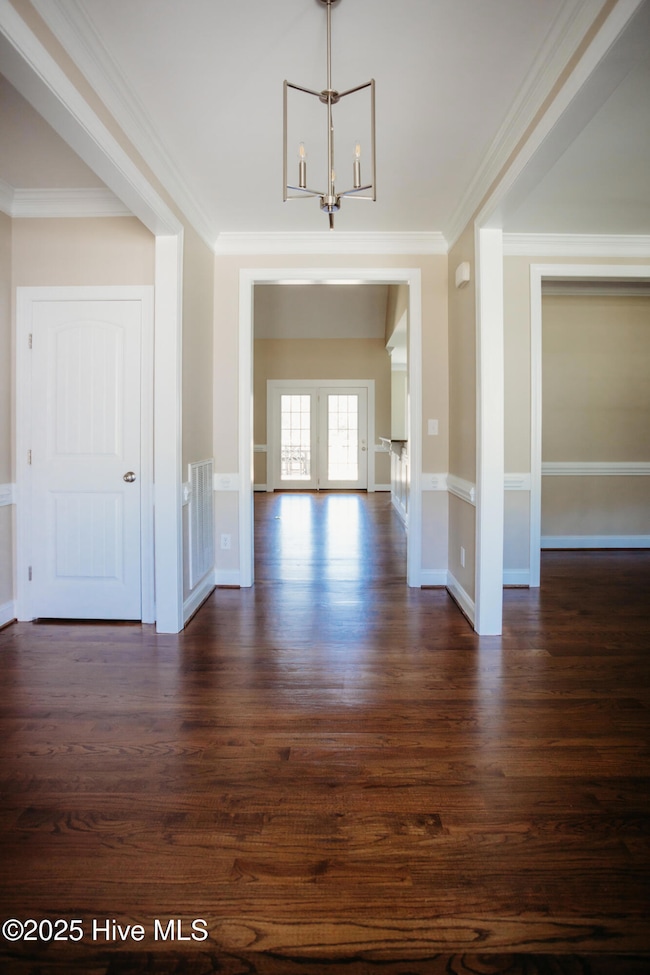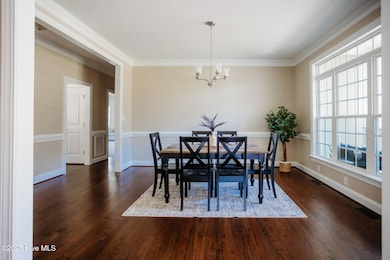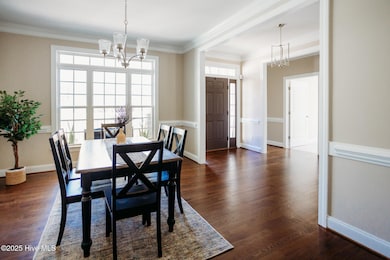
6720 Colleen Rd Rocky Mount, NC 27803
Estimated payment $2,726/month
Highlights
- Deck
- Wood Flooring
- No HOA
- Vaulted Ceiling
- Attic
- Covered patio or porch
About This Home
COUNTY LIVING ~ No City Taxes, No HOA! Discover the perfect blend of luxury and comfort in this beautifully updated 3-bedroom, 2-bathroom home, offering 2,303 sq. ft. of finished living space and nearly 1,400 sq. ft. of unfinished potential. Nestled on a 1.87-acre lot near the scenic Tar River Reservoir, this home provides both privacy and convenience. Step inside to newly refinished hardwood floors that flow throughout the main living areas, complementing the fresh interior paint and new plush carpeting in the bedrooms. The remodeled master bath is a true retreat, boasting modern elegance and high-end finishes. The gourmet kitchen shines with new stainless steel appliances, perfect for cooking and entertaining. A brand-new tankless water heater ensures efficiency and endless hot water. Outdoor living is a dream with a new 16'x23' deck extending from a covered back porch, ideal for relaxing or hosting gatherings while enjoying the expansive backyard. With its spacious layout, premium updates, and serene setting, this home is a must-see. Schedule your private showing today and experience the elegance for yourself!
Home Details
Home Type
- Single Family
Est. Annual Taxes
- $2,630
Year Built
- Built in 2013
Lot Details
- 1.87 Acre Lot
- Lot Dimensions are 133.06 x 676.98 x 185.10 x 548.24
- Property fronts a private road
- Fenced Yard
- Chain Link Fence
- Level Lot
Home Design
- Brick Foundation
- Wood Frame Construction
- Shingle Roof
- Architectural Shingle Roof
- Vinyl Siding
- Stick Built Home
- Stone Veneer
Interior Spaces
- 2,303 Sq Ft Home
- 1-Story Property
- Bookcases
- Vaulted Ceiling
- Ceiling Fan
- Gas Log Fireplace
- Entrance Foyer
- Formal Dining Room
- Crawl Space
- Fire and Smoke Detector
- Laundry Room
Kitchen
- Stove
- Built-In Microwave
- Dishwasher
- Kitchen Island
Flooring
- Wood
- Carpet
- Tile
Bedrooms and Bathrooms
- 3 Bedrooms
- Walk-In Closet
- 2 Full Bathrooms
- Walk-in Shower
Attic
- Attic Floors
- Permanent Attic Stairs
Parking
- 2 Car Attached Garage
- Side Facing Garage
- Driveway
Outdoor Features
- Deck
- Covered patio or porch
Schools
- Coopers Elementary School
- Nash Central Middle School
- Nash Central High School
Utilities
- Forced Air Heating and Cooling System
- Heating System Uses Natural Gas
- Heat Pump System
- Natural Gas Connected
- Tankless Water Heater
- Natural Gas Water Heater
- On Site Septic
- Septic Tank
Community Details
- No Home Owners Association
- Shamrock Groves Subdivision
Listing and Financial Details
- Assessor Parcel Number 3727-00-14-5311
Map
Home Values in the Area
Average Home Value in this Area
Tax History
| Year | Tax Paid | Tax Assessment Tax Assessment Total Assessment is a certain percentage of the fair market value that is determined by local assessors to be the total taxable value of land and additions on the property. | Land | Improvement |
|---|---|---|---|---|
| 2024 | $2,630 | $248,030 | $24,660 | $223,370 |
| 2023 | $1,998 | $248,030 | $0 | $0 |
| 2022 | $1,998 | $248,030 | $24,660 | $223,370 |
| 2021 | $1,998 | $248,030 | $24,660 | $223,370 |
| 2020 | $1,998 | $248,030 | $24,660 | $223,370 |
| 2019 | $1,998 | $248,030 | $24,660 | $223,370 |
| 2018 | $1,998 | $248,030 | $0 | $0 |
| 2017 | $1,998 | $248,030 | $0 | $0 |
| 2015 | $2,015 | $250,270 | $0 | $0 |
| 2014 | $1,986 | $250,270 | $0 | $0 |
Property History
| Date | Event | Price | Change | Sq Ft Price |
|---|---|---|---|---|
| 04/22/2025 04/22/25 | Pending | -- | -- | -- |
| 03/26/2025 03/26/25 | For Sale | $450,000 | -- | $195 / Sq Ft |
Deed History
| Date | Type | Sale Price | Title Company |
|---|---|---|---|
| Warranty Deed | $311,000 | None Listed On Document | |
| Warranty Deed | $311,000 | None Listed On Document | |
| Warranty Deed | $311,000 | None Listed On Document | |
| Warranty Deed | $289,000 | None Available | |
| Deed | $34,000 | None Available |
Mortgage History
| Date | Status | Loan Amount | Loan Type |
|---|---|---|---|
| Open | $359,000 | New Conventional | |
| Closed | $359,000 | New Conventional | |
| Previous Owner | $34,655 | FHA | |
| Previous Owner | $283,765 | FHA | |
| Previous Owner | $269,037 | FHA | |
| Previous Owner | $264,410 | Adjustable Rate Mortgage/ARM |
Similar Homes in Rocky Mount, NC
Source: Hive MLS
MLS Number: 100496718
APN: 3727-00-14-5311
