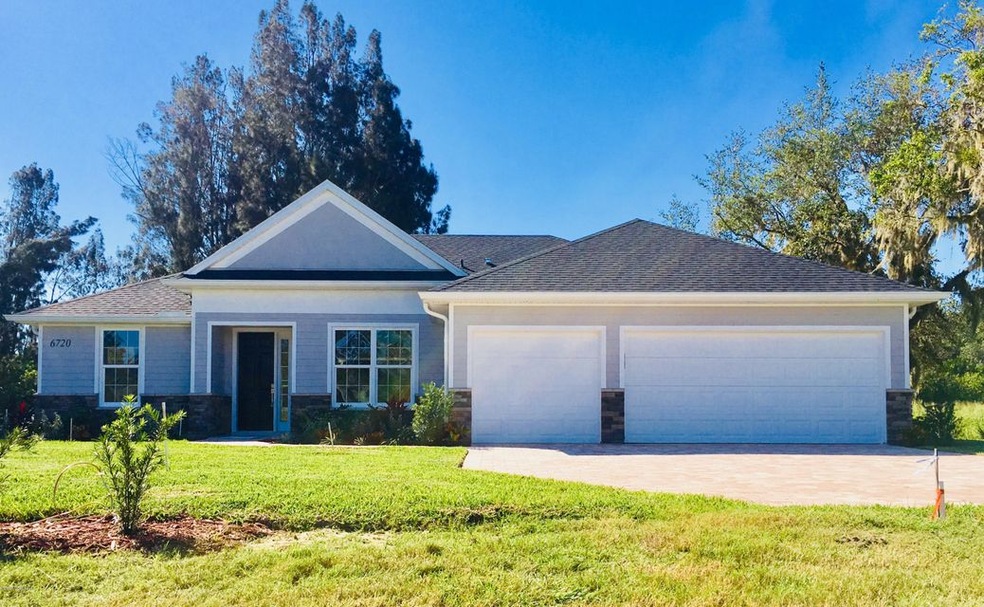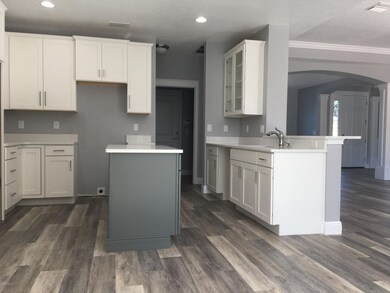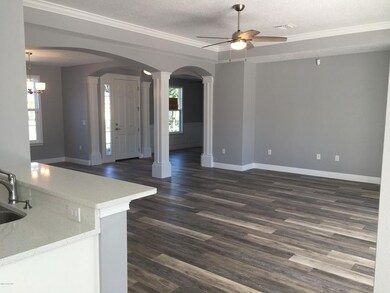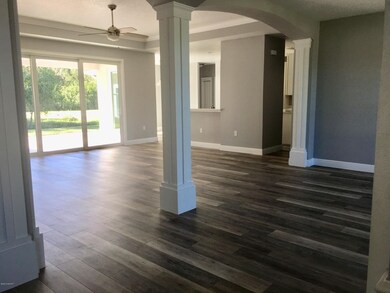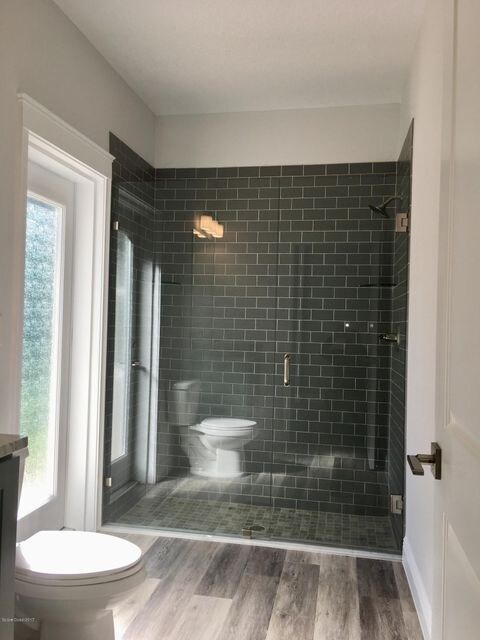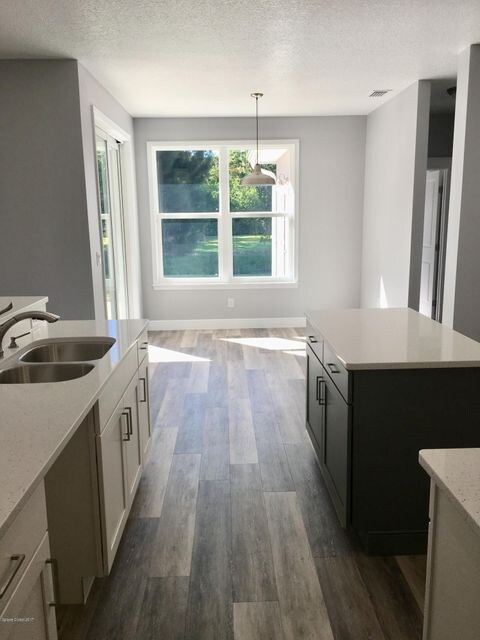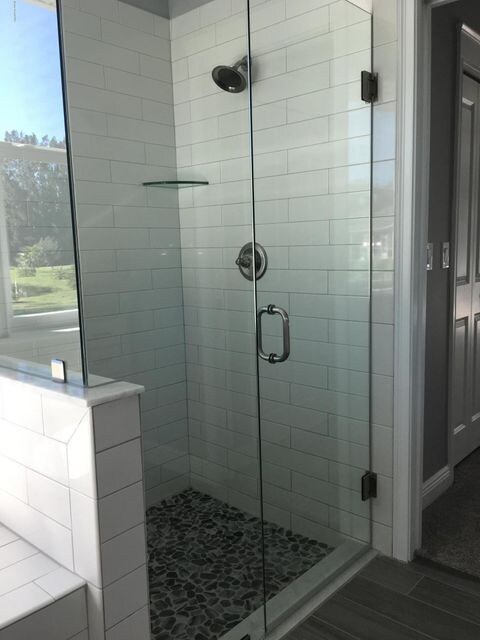
6720 McGruder Rd Merritt Island, FL 32953
Highlights
- Lake Front
- Home fronts a pond
- Open Floorplan
- Lewis Carroll Elementary School Rated A-
- 1.29 Acre Lot
- Great Room
About This Home
As of July 2022Newly constructed home in 2017 in beautiful North Merritt Island setting. Quite area backing up to wooded area. Home has solid poured block walls and impact rated windows and doors. ***Driveway leading to home is currently not finished and will be completed when construction on new home next door is finished. A must see if you are looking for a quality home that is tastefully designed and outfitted in a peaceful setting.
Last Agent to Sell the Property
Stephen Crisafulli
Steve Crisafulli License #662969
Last Buyer's Agent
Yvette Oliva Buisson
Pastermack Real Estate License #3383764
Home Details
Home Type
- Single Family
Est. Annual Taxes
- $6,009
Year Built
- Built in 2017
Lot Details
- 1.29 Acre Lot
- Home fronts a pond
- Lake Front
- Street terminates at a dead end
- North Facing Home
- Flag Lot
- Front and Back Yard Sprinklers
Parking
- 3 Car Attached Garage
Property Views
- Lake
- Pond
Home Design
- Shingle Roof
- Concrete Siding
- Asphalt
- Stucco
Interior Spaces
- 2,301 Sq Ft Home
- 1-Story Property
- Open Floorplan
- Ceiling Fan
- Great Room
- Family Room
- Security System Owned
- Laundry Room
Kitchen
- Breakfast Area or Nook
- Breakfast Bar
- Electric Range
- Microwave
- Dishwasher
- Kitchen Island
- Disposal
Flooring
- Carpet
- Tile
- Vinyl
Bedrooms and Bathrooms
- 4 Bedrooms
- Split Bedroom Floorplan
- Dual Closets
- Walk-In Closet
- 3 Full Bathrooms
- Separate Shower in Primary Bathroom
Outdoor Features
- Patio
- Porch
Schools
- Carroll Elementary School
- Jefferson Middle School
- Merritt Island High School
Utilities
- Central Air
- Heat Pump System
- Electric Water Heater
- Septic Tank
- Cable TV Available
Community Details
- No Home Owners Association
Listing and Financial Details
- Assessor Parcel Number 23-36-14-00-00512.0-0000.00
Map
Home Values in the Area
Average Home Value in this Area
Property History
| Date | Event | Price | Change | Sq Ft Price |
|---|---|---|---|---|
| 04/25/2025 04/25/25 | For Sale | $699,000 | +5.9% | $308 / Sq Ft |
| 07/12/2022 07/12/22 | Sold | $660,000 | +3.1% | $287 / Sq Ft |
| 05/31/2022 05/31/22 | Pending | -- | -- | -- |
| 05/13/2022 05/13/22 | For Sale | $639,900 | +77.8% | $278 / Sq Ft |
| 12/28/2017 12/28/17 | Sold | $359,900 | 0.0% | $156 / Sq Ft |
| 11/16/2017 11/16/17 | Pending | -- | -- | -- |
| 11/03/2017 11/03/17 | For Sale | $359,900 | -- | $156 / Sq Ft |
Tax History
| Year | Tax Paid | Tax Assessment Tax Assessment Total Assessment is a certain percentage of the fair market value that is determined by local assessors to be the total taxable value of land and additions on the property. | Land | Improvement |
|---|---|---|---|---|
| 2023 | $6,009 | $467,540 | $96,750 | $370,790 |
| 2022 | $4,041 | $319,590 | $0 | $0 |
| 2021 | $4,234 | $310,290 | $0 | $0 |
| 2020 | $4,169 | $305,170 | $0 | $0 |
| 2019 | $4,130 | $298,310 | $0 | $0 |
| 2018 | $4,148 | $292,750 | $58,050 | $234,700 |
Mortgage History
| Date | Status | Loan Amount | Loan Type |
|---|---|---|---|
| Open | $462,000 | New Conventional | |
| Previous Owner | $273,000 | New Conventional | |
| Previous Owner | $323,900 | Stand Alone Refi Refinance Of Original Loan |
Deed History
| Date | Type | Sale Price | Title Company |
|---|---|---|---|
| Warranty Deed | $660,000 | Island Title & Escrow | |
| Warranty Deed | $359,900 | Island Title & Escrow Agency |
Similar Homes in Merritt Island, FL
Source: Space Coast MLS (Space Coast Association of REALTORS®)
MLS Number: 797414
APN: 23-36-14-00-00525.0-0000.00
- 432 Warren St
- 6670 McGruder Rd
- 335 Saint Charles Ave
- 350 Saint Charles Ave
- 345 Marseilles Dr
- 345 La Havre Ct
- 6506 Colony Park Dr
- 6479 Colony Park Dr
- 6455 N Tropical Trail
- 7238 Preserve Pointe Dr
- 7268 Preserve Pointe Dr
- 7027 Preserve Pointe Dr
- 1235 Pine Island Rd
- 29 Lots Pine Island Rd
- 1262 Pine Island Rd
- 1463 Omega Ln
- 430 E Crisafulli Rd
- 1304 Panther Ln
- 1324 Panther Ln
- 1305 Panther Ln
