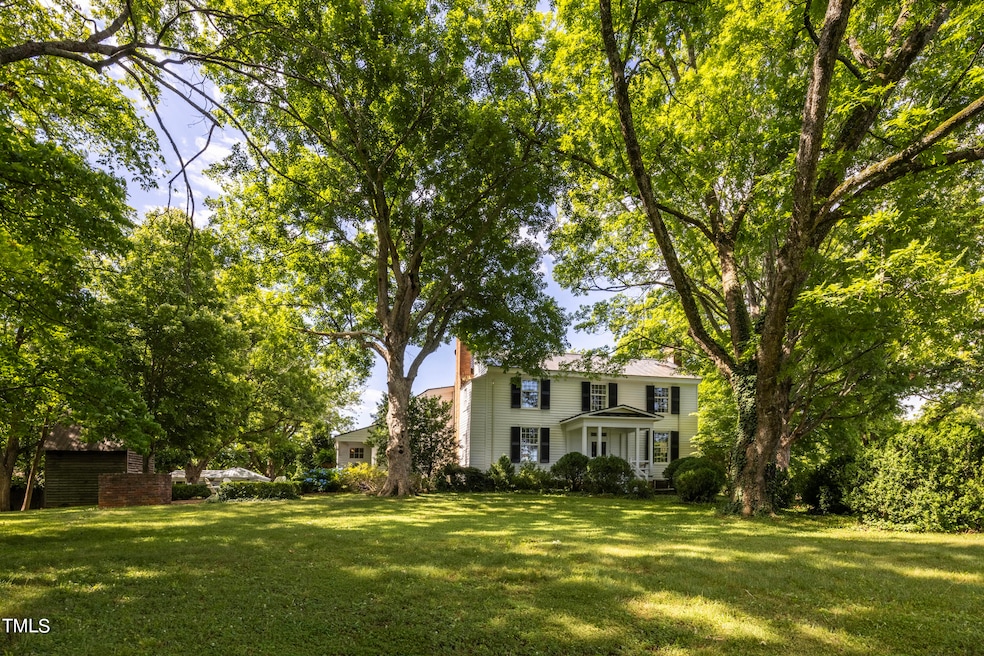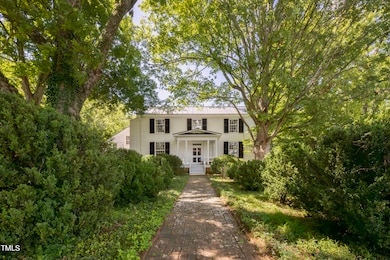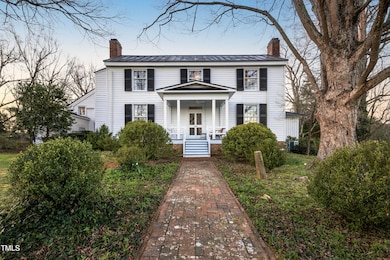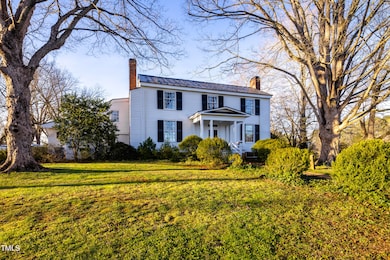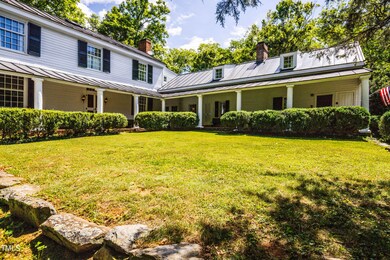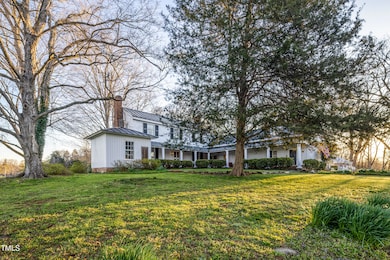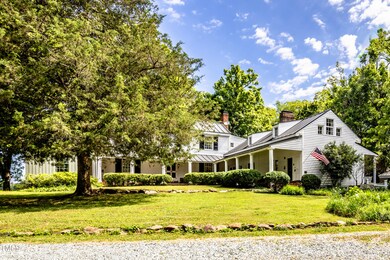6720 Mebane Oaks Rd Mebane, NC 27302
Bingham NeighborhoodEstimated payment $13,655/month
Highlights
- Guest House
- 11.43 Acre Lot
- Wooded Lot
- Cedar Ridge High Rated A-
- Fireplace in Primary Bedroom
- Wood Flooring
About This Home
Located just 3.7 miles from vibrant Saxapahaw along the route of the Historic Hillsborough-Salisbury Stage Road, the W. J. Bingham House also know as the Inn at Bingham School is perfectly sited on 11 plus acres. This National Register property also holds the unique and rare distinction as being designated as an Orange County Landmark Property. The two story Greek Revival Residence incorporates an early19th century wing. This spacious home offers 5 bedrooms and 6 full baths, a modern kitchen with quality appliances, a kitchen island and a breakfast area within the sunroom.. The interior of the center-hall plan Greek Revival home is distinguished by quality woodwork and fine decorative painting and incorporates an elegant living room, dining room and second story spacious bedrooms. The original log structure (circa) 1790 is utilized as a den/study. The grounds feature a specimen oak grove, a detached guest house, an original smoke house, a barn with a silo and a well house. This property has operated with a Special Use Permit as a Bed and Breakfast, Air B&B and has hosted numerous weddings and events. Conveniently located just 10+/- miles west of Carrboro. at the intersection of NC 54 and Mebane Oaks Road.
Home Details
Home Type
- Single Family
Est. Annual Taxes
- $3,452
Year Built
- Built in 1845 | Remodeled
Lot Details
- 11.43 Acre Lot
- Property fronts a state road
- Gentle Sloping Lot
- Wooded Lot
- Landscaped with Trees
- Back and Front Yard
- Historic Home
Home Design
- Stone Foundation
- Metal Roof
- Wood Siding
- Log Siding
- Lead Paint Disclosure
Interior Spaces
- 5,906 Sq Ft Home
- 2-Story Property
- Built-In Features
- High Ceiling
- Gas Log Fireplace
- Fireplace Features Masonry
- Mud Room
- Entrance Foyer
- Living Room with Fireplace
- 7 Fireplaces
- Dining Room
- Home Office
- Sun or Florida Room
- Washer and Dryer
Kitchen
- Double Convection Oven
- Electric Oven
- Gas Cooktop
- Down Draft Cooktop
- Warming Drawer
- Dishwasher
- Kitchen Island
- Granite Countertops
Flooring
- Wood
- Brick
Bedrooms and Bathrooms
- 5 Bedrooms
- Main Floor Bedroom
- Fireplace in Primary Bedroom
Basement
- Exterior Basement Entry
- Laundry in Basement
- Basement Storage
Parking
- 8 Parking Spaces
- 1 Detached Carport Space
- 7 Open Parking Spaces
Outdoor Features
- Fire Pit
- Outbuilding
- Front Porch
Additional Homes
- Guest House
Schools
- Efland Cheeks Elementary School
- Gravelly Hill Middle School
- Cedar Ridge High School
Utilities
- Ductless Heating Or Cooling System
- Zoned Cooling
- Heating Available
- Propane
- Well
- Electric Water Heater
- Fuel Tank
- Septic Tank
- High Speed Internet
- Cable TV Available
Community Details
- No Home Owners Association
Listing and Financial Details
- Assessor Parcel Number 9820424321
Map
Home Values in the Area
Average Home Value in this Area
Tax History
| Year | Tax Paid | Tax Assessment Tax Assessment Total Assessment is a certain percentage of the fair market value that is determined by local assessors to be the total taxable value of land and additions on the property. | Land | Improvement |
|---|---|---|---|---|
| 2020 | -- | $0 | $0 | $0 |
| 2018 | -- | $640,900 | $113,300 | $527,600 |
| 2017 | -- | $640,900 | $113,300 | $527,600 |
| 2016 | -- | $363,306 | $69,621 | $293,685 |
| 2015 | -- | $363,306 | $69,621 | $293,685 |
| 2014 | -- | $363,306 | $69,621 | $293,685 |
Property History
| Date | Event | Price | Change | Sq Ft Price |
|---|---|---|---|---|
| 04/25/2025 04/25/25 | Price Changed | $2,395,000 | -7.7% | $406 / Sq Ft |
| 09/16/2024 09/16/24 | Price Changed | $2,595,000 | -5.6% | $439 / Sq Ft |
| 06/18/2024 06/18/24 | Price Changed | $2,750,000 | -6.8% | $466 / Sq Ft |
| 04/12/2024 04/12/24 | For Sale | $2,950,000 | -- | $499 / Sq Ft |
Deed History
| Date | Type | Sale Price | Title Company |
|---|---|---|---|
| Warranty Deed | $17,000 | None Available | |
| Deed | $196,700 | -- |
Mortgage History
| Date | Status | Loan Amount | Loan Type |
|---|---|---|---|
| Previous Owner | $114,281 | Unknown | |
| Previous Owner | $121,835 | Unknown |
Source: Doorify MLS
MLS Number: 10022697
APN: 9820422359
- 3337 Scarlet Oak Dr
- 4905 Homestead Dr
- 2950 Wildberry Ct
- 5636 Thom Rd
- 4897 Grosbeak Ct
- 5480 Thom Rd
- 4893 Grosbeak Ct
- 3227 Morrow Farm Ln
- 0 Saxapawhaw Bethlehem Church Rd Rd
- 4889 Grosbeak Ct
- 4881 Grosbeak Ct
- 4875 Grosbeak Ct
- 5319 Osprey Dr
- 6621 Nicks Rd
- 4600 Scottland Dr
- 2121 Wildwind Dr
- 0 Nicks Rd Unit 10081055
- 0 Nicks Rd Unit 1172661
- 000 Nicks Rd
- 0 Nicks Rd Unit 10041548
