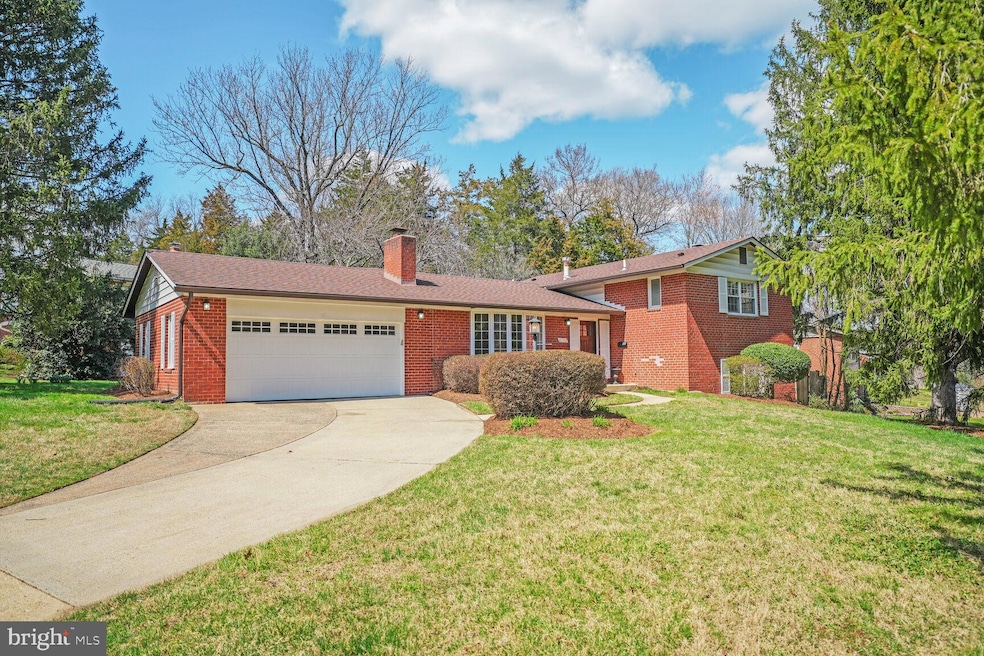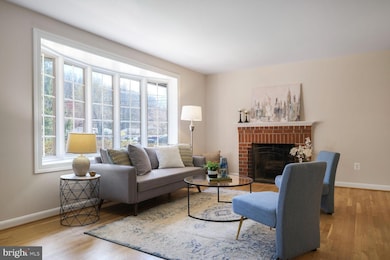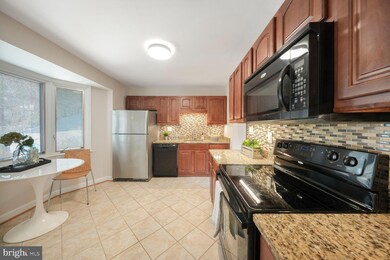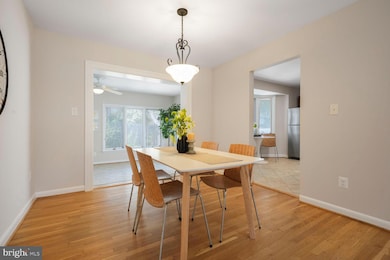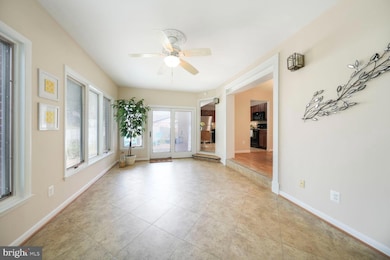
6720 Rosewood St Annandale, VA 22003
Estimated payment $5,376/month
Highlights
- Traditional Floor Plan
- 2 Fireplaces
- Corner Lot
- Wood Flooring
- Sun or Florida Room
- No HOA
About This Home
Assumable 4% loan!! Fantastic home on a corner lot with a fully-fenced backyard and trex-deck in sought after Sleepy Hollow Woods. This beautiful, expanded, Winchester split-level home has been freshly painted top to bottom and is ready for its new owners! Remodeled kitchen with granite counter tops and table space, 2-car garage with garage-attic storage, large driveway, fully finished basement, 2 wood burning fireplaces and tons of storage. All season room with wall of Pella windows and in-glass blinds. 3 bedrooms, 2.5 bathrooms AND space to easily convert the 1/2 bath to a full and to create a 4th bedroom in the lower level. Walk to playgrounds, 2 private swim/tennis clubs, Mason District Park w/Farmers Market, Dog Park, free entertainment & more. Easy commuting distance to DC/Pentagon/Amazon HQ/Mosaic/Tysons. GREAT food in downtown Annandale!
Home Details
Home Type
- Single Family
Est. Annual Taxes
- $9,358
Year Built
- Built in 1960
Lot Details
- 0.29 Acre Lot
- Wood Fence
- Landscaped
- Corner Lot
- Level Lot
- Back Yard Fenced, Front and Side Yard
- Property is in very good condition
- Property is zoned 130
Parking
- 2 Car Direct Access Garage
- Parking Storage or Cabinetry
- Front Facing Garage
- Garage Door Opener
- Driveway
Home Design
- Split Level Home
- Brick Exterior Construction
- Slab Foundation
Interior Spaces
- Property has 3 Levels
- Traditional Floor Plan
- 2 Fireplaces
- Fireplace Mantel
- Brick Fireplace
- Window Treatments
- Bay Window
- Entrance Foyer
- Family Room
- Living Room
- Dining Room
- Sun or Florida Room
- Wood Flooring
Kitchen
- Eat-In Kitchen
- Electric Oven or Range
- Built-In Microwave
- Extra Refrigerator or Freezer
- Dishwasher
- Upgraded Countertops
- Disposal
Bedrooms and Bathrooms
- 3 Bedrooms
- En-Suite Primary Bedroom
- En-Suite Bathroom
Laundry
- Laundry Room
- Dryer
- Washer
Basement
- Heated Basement
- Basement Fills Entire Space Under The House
- Shelving
- Laundry in Basement
- Basement Windows
Schools
- Mason Crest Elementary School
- Glasgow Middle School
- Justice High School
Utilities
- Forced Air Heating and Cooling System
- Humidifier
- Vented Exhaust Fan
- Natural Gas Water Heater
Community Details
- No Home Owners Association
- Built by Community Builders
- Sleepy Hollow Woods Subdivision, The Winchester Floorplan
Listing and Financial Details
- Tax Lot 15
- Assessor Parcel Number 0604 16D 0015
Map
Home Values in the Area
Average Home Value in this Area
Tax History
| Year | Tax Paid | Tax Assessment Tax Assessment Total Assessment is a certain percentage of the fair market value that is determined by local assessors to be the total taxable value of land and additions on the property. | Land | Improvement |
|---|---|---|---|---|
| 2024 | $9,213 | $735,260 | $281,000 | $454,260 |
| 2023 | $8,934 | $740,340 | $276,000 | $464,340 |
| 2022 | $8,914 | $730,340 | $266,000 | $464,340 |
| 2021 | $8,119 | $651,120 | $236,000 | $415,120 |
| 2020 | $7,813 | $622,620 | $231,000 | $391,620 |
| 2019 | $7,617 | $604,940 | $221,000 | $383,940 |
| 2018 | $6,957 | $604,940 | $221,000 | $383,940 |
| 2017 | $7,103 | $575,660 | $210,000 | $365,660 |
| 2016 | $6,811 | $550,960 | $206,000 | $344,960 |
| 2015 | $6,576 | $550,960 | $206,000 | $344,960 |
| 2014 | -- | $527,690 | $196,000 | $331,690 |
Property History
| Date | Event | Price | Change | Sq Ft Price |
|---|---|---|---|---|
| 04/10/2025 04/10/25 | Price Changed | $824,900 | -1.7% | $601 / Sq Ft |
| 03/28/2025 03/28/25 | For Sale | $839,000 | 0.0% | $612 / Sq Ft |
| 10/30/2020 10/30/20 | Rented | $3,000 | 0.0% | -- |
| 10/22/2020 10/22/20 | Under Contract | -- | -- | -- |
| 10/04/2020 10/04/20 | For Rent | $3,000 | 0.0% | -- |
| 04/15/2020 04/15/20 | Rented | $3,000 | 0.0% | -- |
| 04/09/2020 04/09/20 | Under Contract | -- | -- | -- |
| 03/31/2020 03/31/20 | For Rent | $3,000 | +0.8% | -- |
| 02/14/2019 02/14/19 | Rented | $2,975 | -0.8% | -- |
| 02/03/2019 02/03/19 | Under Contract | -- | -- | -- |
| 02/01/2019 02/01/19 | For Rent | $2,999 | 0.0% | -- |
| 01/31/2019 01/31/19 | Under Contract | -- | -- | -- |
| 01/22/2019 01/22/19 | For Rent | $2,999 | +1.7% | -- |
| 02/08/2018 02/08/18 | Rented | $2,950 | 0.0% | -- |
| 02/08/2018 02/08/18 | Under Contract | -- | -- | -- |
| 12/08/2017 12/08/17 | For Rent | $2,950 | 0.0% | -- |
| 08/28/2014 08/28/14 | Sold | $590,000 | -0.8% | $430 / Sq Ft |
| 08/05/2014 08/05/14 | Pending | -- | -- | -- |
| 07/24/2014 07/24/14 | For Sale | $595,000 | +0.8% | $434 / Sq Ft |
| 07/18/2014 07/18/14 | Off Market | $590,000 | -- | -- |
| 07/18/2014 07/18/14 | For Sale | $595,000 | -- | $434 / Sq Ft |
Deed History
| Date | Type | Sale Price | Title Company |
|---|---|---|---|
| Warranty Deed | $590,000 | -- | |
| Warranty Deed | $472,000 | -- |
Mortgage History
| Date | Status | Loan Amount | Loan Type |
|---|---|---|---|
| Open | $568,907 | VA | |
| Previous Owner | $258,800 | New Conventional | |
| Previous Owner | $275,000 | New Conventional |
About the Listing Agent

Kimberly understands that buying or selling a home is more than just a transaction: it is a life-changing experience. That is why her team of highly seasoned real estate professionals is dedicated to providing exceptional, personalized service for all of their clients. They take extraordinary pride in the relationships they build and always work relentlessly on the client’s behalf to help them achieve their real estate goals. Her team of experts represents the best and brightest in the
Kimberly's Other Listings
Source: Bright MLS
MLS Number: VAFX2228320
APN: 0604-16D-0015
- 6616 Bay Tree Ln
- 3913 Oak Hill Dr
- 3909 Forest Grove Dr
- 3901 Ridge Rd
- 3806 Ridge Rd
- 7000 Murray Ct
- 6530 Oakwood Dr
- 6810 Crossman St
- 7011 Murray Ln
- 4014 Justine Dr
- 7009 Raleigh Rd
- 6510 Oakwood Dr
- 6822 Valley Brook Dr
- 4200 Sandhurst Ct
- 7013 Raleigh Rd
- 6538 Renwood Ln
- 6424 Recreation Ln
- 3413 Slade Ct
- 4026 Downing St
- 4355 Greenberry Ln
