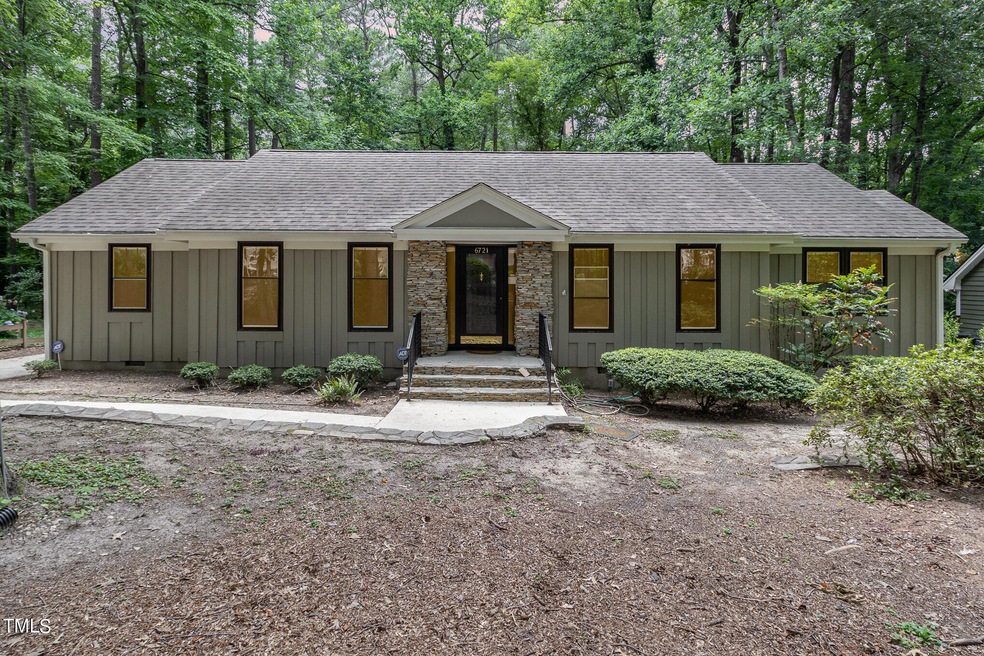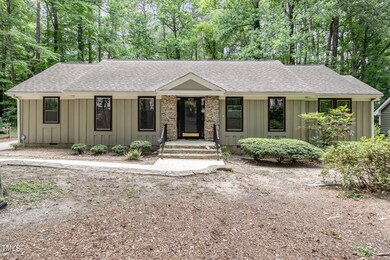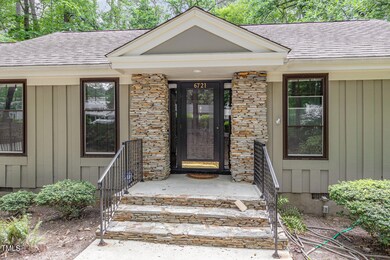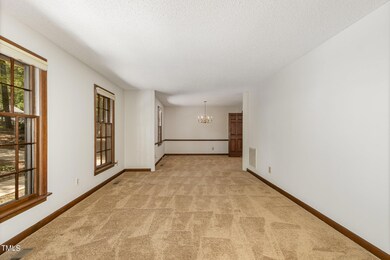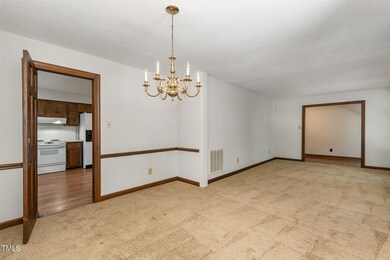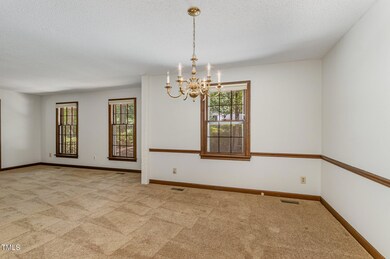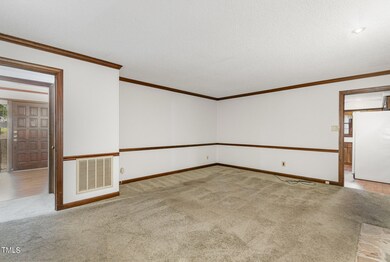
6721 Ridgecroft Ln Raleigh, NC 27615
Highlights
- Creek or Stream View
- Deck
- Traditional Architecture
- West Millbrook Middle School Rated A-
- Wooded Lot
- Wood Flooring
About This Home
As of October 2024Amazing ranch style home is excellent condition in central North Raleigh between 6 Forks and Falls. Sellers treated the home as if they would live there forever and it shows. The bones are great! Yes, you will want to make it yours, but no immediate work is needed. In 2010 sellers made a nice addition with a bonus room 20' x 20' and a flex room that could be a 4th bedroom or home office. You will love what this additional space does to traditional ranch plan. The 3rd bedroom was converted to an office at some point. Sellers converted closet to storage. Converting back is an easy fix if desired. The crawl space was sealed in 2022 at a cost of 10K. House is pre-wired for generator. House interior freshly painted and cleaned for showings.
Home Details
Home Type
- Single Family
Est. Annual Taxes
- $3,574
Year Built
- Built in 1973
Lot Details
- 0.32 Acre Lot
- Brush Vegetation
- Native Plants
- Wooded Lot
- Many Trees
- Back and Front Yard
Property Views
- Creek or Stream
- Neighborhood
Home Design
- Traditional Architecture
- Brick or Stone Mason
- Shingle Roof
- Wood Siding
- Concrete Perimeter Foundation
- Stone
Interior Spaces
- 2,298 Sq Ft Home
- 1-Story Property
- Built-In Features
- Bookcases
- Woodwork
- Ceiling Fan
- Chandelier
- Wood Burning Fireplace
- Wood Frame Window
- French Doors
- Entrance Foyer
- Family Room with Fireplace
- Living Room
- Dining Room
- Sun or Florida Room
Kitchen
- Electric Range
- Range Hood
- Dishwasher
Flooring
- Wood
- Carpet
- Tile
Bedrooms and Bathrooms
- 4 Bedrooms
- Walk-In Closet
- Primary bathroom on main floor
- Bathtub with Shower
- Walk-in Shower
Laundry
- Laundry Room
- Laundry on main level
Attic
- Pull Down Stairs to Attic
- Unfinished Attic
Parking
- 2 Parking Spaces
- Private Driveway
- Paved Parking
- 2 Open Parking Spaces
Outdoor Features
- Deck
- Outdoor Storage
- Rain Gutters
- Front Porch
Schools
- North Ridge Elementary School
- West Millbrook Middle School
- Sanderson High School
Utilities
- Forced Air Heating and Cooling System
- Water Heater
- Septic System
- Phone Available
- Cable TV Available
Community Details
- No Home Owners Association
- North Haven Subdivision
Listing and Financial Details
- Assessor Parcel Number 1707723965
Map
Home Values in the Area
Average Home Value in this Area
Property History
| Date | Event | Price | Change | Sq Ft Price |
|---|---|---|---|---|
| 10/30/2024 10/30/24 | Sold | $505,000 | -2.9% | $220 / Sq Ft |
| 09/24/2024 09/24/24 | Pending | -- | -- | -- |
| 09/11/2024 09/11/24 | Price Changed | $519,900 | -1.0% | $226 / Sq Ft |
| 08/05/2024 08/05/24 | Price Changed | $525,000 | -4.5% | $228 / Sq Ft |
| 06/07/2024 06/07/24 | For Sale | $550,000 | -- | $239 / Sq Ft |
Tax History
| Year | Tax Paid | Tax Assessment Tax Assessment Total Assessment is a certain percentage of the fair market value that is determined by local assessors to be the total taxable value of land and additions on the property. | Land | Improvement |
|---|---|---|---|---|
| 2024 | $3,754 | $429,982 | $165,000 | $264,982 |
| 2023 | $3,574 | $326,059 | $90,000 | $236,059 |
| 2022 | $3,321 | $326,059 | $90,000 | $236,059 |
| 2021 | $3,193 | $326,059 | $90,000 | $236,059 |
| 2020 | $3,135 | $326,059 | $90,000 | $236,059 |
| 2019 | $2,614 | $223,794 | $82,000 | $141,794 |
| 2018 | $2,465 | $223,794 | $82,000 | $141,794 |
| 2017 | $2,348 | $223,794 | $82,000 | $141,794 |
| 2016 | $2,300 | $223,794 | $82,000 | $141,794 |
| 2015 | -- | $225,199 | $82,000 | $143,199 |
| 2014 | -- | $225,199 | $82,000 | $143,199 |
Mortgage History
| Date | Status | Loan Amount | Loan Type |
|---|---|---|---|
| Open | $404,000 | New Conventional |
Deed History
| Date | Type | Sale Price | Title Company |
|---|---|---|---|
| Warranty Deed | $505,000 | None Listed On Document | |
| Deed | $44,500 | -- |
Similar Homes in Raleigh, NC
Source: Doorify MLS
MLS Number: 10033525
APN: 1707.15-72-3965-000
- 412 Lynchester Ct
- 6625 Arbor Grande Way
- 6909 Clear Sailing Ln
- 6750 Olde Province Ct
- 6804 Justice Dr
- 106 N Trail Dr
- 6734 Chauncey Dr
- 6216 Lewisand Cir
- 7002 Longstreet Dr Unit C
- 7124 Longstreet Dr Unit B
- 7040 Longstreet Dr Unit C
- 7126 Longstreet Dr Unit A
- 7036 Longstreet Dr Unit B
- 7030 Longstreet Dr Unit A
- 725 van Thomas Dr
- 7205 Sandy Creek Dr Unit H2
- 7305 Sandy Creek Dr Unit O4
- 7317 Sandy Creek Dr
- 7429 Ashbury Ct
- 7383 Sandy Creek Dr
