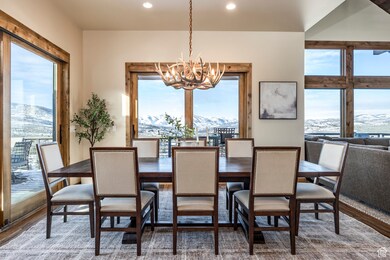
6722 E Riparian Way Kamas, UT 84036
Victory Ranch NeighborhoodEstimated payment $23,800/month
Highlights
- Concierge
- 24-Hour Security
- Gated Community
- Golf Course Community
- Pool and Spa
- Lake View
About This Home
With west-facing views of Deer Valley square in front of the Jordanelle Reservoir, this cabin's prime location provides incredible, panoramic scenery year round. Conveniently located within walking distance of the newly built state-of-the-art golf clubhouse, new owners can begin their round of golf on the world class Rees Jones course with ease. Enjoy use of The Barn's amenities including a 75-foot pool, hot tub, and waterslide. The Barn also features a pizzeria, ice cream parlor, smoothie bar, pickleball, tennis, paddle tennis courts, gym, and spa with a wellness center that offers a full-treatment menu for the ultimate in relaxation. Victory Ranch Club also offers year-round outdoor recreational amenities that include 5 stand shooting, a zipline, upland bird hunting, multiple ponds for paddle boarding, mountain biking, archery, yurts, and your private stretch of the Upper Provo River for fly fishing. Winter activities include cross country skiing, snowmobiling, off site heli-skiing and snowshoeing in the pristine 5,000 acres of backcountry. Take advantage of all of this and more on the most prime view row in the community.
Listing Agent
Randi Thompson
Summit Sotheby's International Realty License #10160340
Co-Listing Agent
James Malecek
Summit Sotheby's International Realty License #12162213
Home Details
Home Type
- Single Family
Est. Annual Taxes
- $26,960
Year Built
- Built in 2015
Lot Details
- 7,405 Sq Ft Lot
- Cul-De-Sac
- Landscaped
- Private Lot
- Sloped Lot
- Sprinkler System
- Property is zoned Single-Family
HOA Fees
- $622 Monthly HOA Fees
Parking
- 2 Car Attached Garage
Property Views
- Lake
- Mountain
- Valley
Home Design
- Stone Siding
Interior Spaces
- 3,244 Sq Ft Home
- 2-Story Property
- Dry Bar
- Vaulted Ceiling
- Ceiling Fan
- Includes Fireplace Accessories
- Double Pane Windows
- Shades
- Sliding Doors
- Den
- Basement Fills Entire Space Under The House
Kitchen
- Gas Oven
- Gas Range
- Range Hood
- Microwave
- Disposal
Flooring
- Wood
- Carpet
- Radiant Floor
- Tile
Bedrooms and Bathrooms
- 4 Bedrooms | 1 Main Level Bedroom
- Walk-In Closet
- Bathtub With Separate Shower Stall
Laundry
- Dryer
- Washer
Home Security
- Alarm System
- Smart Thermostat
Outdoor Features
- Pool and Spa
- Balcony
- Outbuilding
- Outdoor Gas Grill
Schools
- J R Smith Elementary School
- Wasatch Middle School
- Wasatch High School
Utilities
- Forced Air Heating and Cooling System
- Natural Gas Connected
Listing and Financial Details
- Assessor Parcel Number 00-0021-0515
Community Details
Overview
- Association fees include insurance
- Kier Management Association, Phone Number (801) 621-3390
- Victory Ranch Subdivision
Amenities
- Concierge
- Community Fire Pit
- Picnic Area
- Sauna
- Clubhouse
Recreation
- Golf Course Community
- Bocce Ball Court
- Community Playground
- Community Pool
- Horse Trails
- Hiking Trails
- Bike Trail
- Snow Removal
Security
- 24-Hour Security
- Controlled Access
- Gated Community
Map
Home Values in the Area
Average Home Value in this Area
Tax History
| Year | Tax Paid | Tax Assessment Tax Assessment Total Assessment is a certain percentage of the fair market value that is determined by local assessors to be the total taxable value of land and additions on the property. | Land | Improvement |
|---|---|---|---|---|
| 2024 | $21,821 | $2,572,900 | $187,000 | $2,385,900 |
| 2023 | $26,960 | $3,121,465 | $187,000 | $2,934,465 |
| 2022 | $28,362 | $3,042,463 | $1,100,000 | $1,942,463 |
| 2021 | $23,547 | $2,012,388 | $285,000 | $1,727,388 |
| 2020 | $24,283 | $2,012,388 | $285,000 | $1,727,388 |
| 2019 | $22,637 | $2,012,388 | $0 | $0 |
| 2018 | $15,050 | $1,337,893 | $0 | $0 |
| 2017 | $15,030 | $1,337,893 | $0 | $0 |
| 2016 | $15,332 | $1,337,893 | $0 | $0 |
| 2015 | $917 | $85,000 | $85,000 | $0 |
Property History
| Date | Event | Price | Change | Sq Ft Price |
|---|---|---|---|---|
| 03/16/2025 03/16/25 | Pending | -- | -- | -- |
| 01/23/2025 01/23/25 | For Sale | $3,750,000 | -- | $1,156 / Sq Ft |
Deed History
| Date | Type | Sale Price | Title Company |
|---|---|---|---|
| Special Warranty Deed | -- | First American |
Mortgage History
| Date | Status | Loan Amount | Loan Type |
|---|---|---|---|
| Previous Owner | $0 | Loan Amount Between One & Nine Billion |
Similar Homes in Kamas, UT
Source: UtahRealEstate.com
MLS Number: 2060411
APN: 00-0021-0515
- 6776 E Riparian Way
- 7507 E Stardust Ct Unit 314c 2.27
- 7507 E Stardust Ct Unit 314C
- 6320 E Mayfly Ct
- 6320 E Mayfly Ct Unit 65A
- 7570 N Caddis Dr
- 7570 N Caddis Dr Unit 52
- 6805 N Evening Star Ct
- 6805 N Evening Star Ct Unit 253
- 7481 E Moonlight Dr Unit G5.47
- 7481 E Moonlight Dr Unit 310g 5.47
- 6345 E Moonlight Dr Unit 109
- 7409 N Caddis Dr
- 7409 N Caddis Dr Unit 28
- 6421 E Evening Star Dr
- 0 State Road 32
- 5725 E Rock Chuck Dr Unit 180
- 5725 E Rock Chuck Dr
- 818 E Miner Way Unit 34
- 7815 E Moon Dance Cir






