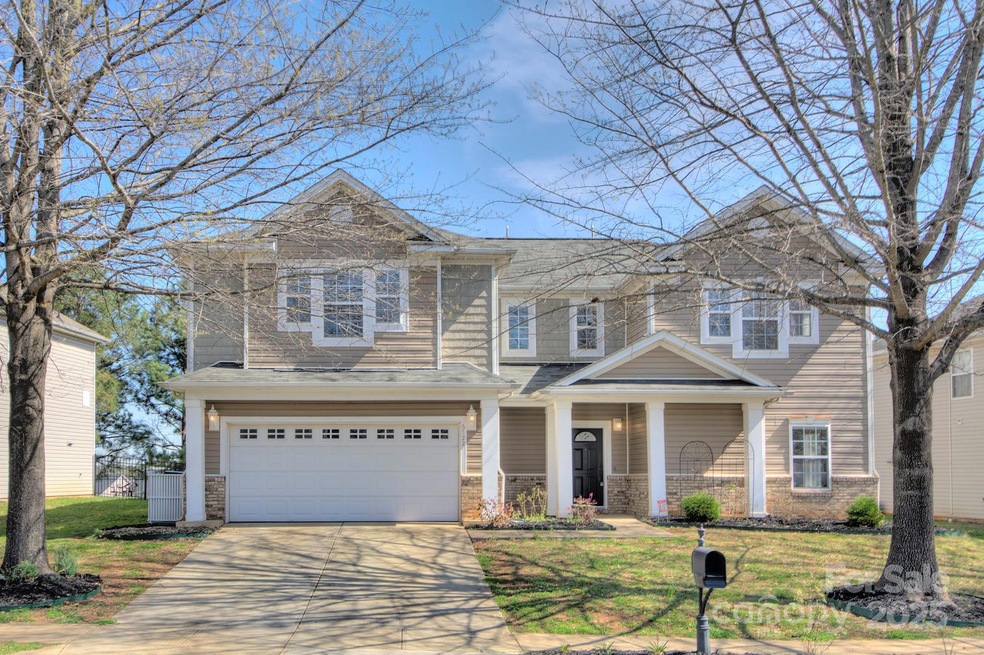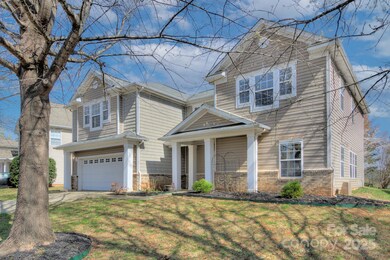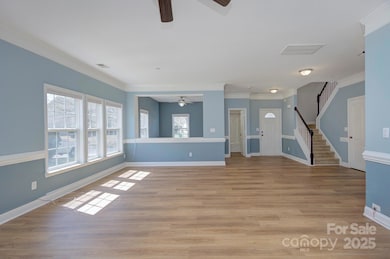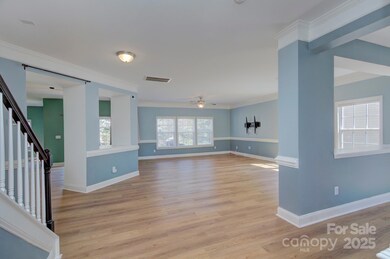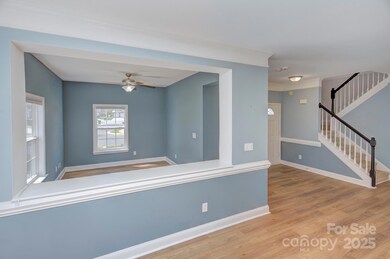
6722 Evanton Loch Rd Charlotte, NC 28278
Dixie-Berryhill NeighborhoodEstimated payment $3,166/month
Highlights
- Fitness Center
- Clubhouse
- Traditional Architecture
- Open Floorplan
- Pond
- Community Pool
About This Home
Stunning Home in Desirable Berewick w/ Tons of Space & Upgrades! Berewick neighborhood features exceptional amenities including a clubhouse, pool, fitness center, playground, sports courts & scenic walking trails. Step inside to discover new LVP flooring throughout the main level & an inviting open floor plan perfect for entertaining. The main-floor office is conveniently situated next to a full bathroom, making it easy to convert into a guest suite or additional bedroom. The gourmet kitchen boasts a large island, stainless steel appliances, granite countertops, tile backsplash, & a spacious pantry. Upstairs, enjoy a huge bonus/loft area & a luxurious primary suite featuring a garden tub, tiled shower w/ frameless glass, dual vanity & an oversized walk-in closet. Ceiling fans throughout add comfort, & the washer, dryer, & refrigerator convey for added convenience. This home offers 4 bedrooms, an office, a large bonus room & multiple living areas, providing ample space for every need!
Home Details
Home Type
- Single Family
Est. Annual Taxes
- $3,697
Year Built
- Built in 2006
Lot Details
- Lot Dimensions are 75x126x56x122
- Level Lot
- Irrigation
- Property is zoned MX-1
HOA Fees
- $67 Monthly HOA Fees
Parking
- 2 Car Attached Garage
- Front Facing Garage
- Garage Door Opener
- Driveway
Home Design
- Traditional Architecture
- Brick Exterior Construction
- Slab Foundation
- Vinyl Siding
Interior Spaces
- 2-Story Property
- Open Floorplan
- Ceiling Fan
- Fireplace
- Insulated Windows
- Pull Down Stairs to Attic
Kitchen
- Breakfast Bar
- Self-Cleaning Oven
- Electric Range
- Microwave
- Plumbed For Ice Maker
- Dishwasher
- Kitchen Island
- Disposal
Flooring
- Tile
- Vinyl
Bedrooms and Bathrooms
- 4 Bedrooms
- Split Bedroom Floorplan
- Walk-In Closet
- 3 Full Bathrooms
- Garden Bath
Laundry
- Laundry Room
- Dryer
- Washer
Accessible Home Design
- Doors swing in
Outdoor Features
- Pond
- Covered patio or porch
Schools
- Berewick Elementary School
- Kennedy Middle School
- Olympic High School
Utilities
- Forced Air Heating and Cooling System
- Heating System Uses Natural Gas
- Cable TV Available
Listing and Financial Details
- Assessor Parcel Number 199-261-45
Community Details
Overview
- William Douglas Association, Phone Number (704) 347-8900
- Berewick Subdivision
- Mandatory home owners association
Amenities
- Clubhouse
Recreation
- Sport Court
- Recreation Facilities
- Community Playground
- Fitness Center
- Community Pool
- Trails
Map
Home Values in the Area
Average Home Value in this Area
Tax History
| Year | Tax Paid | Tax Assessment Tax Assessment Total Assessment is a certain percentage of the fair market value that is determined by local assessors to be the total taxable value of land and additions on the property. | Land | Improvement |
|---|---|---|---|---|
| 2023 | $3,697 | $468,000 | $95,000 | $373,000 |
| 2022 | $3,242 | $322,900 | $65,000 | $257,900 |
| 2021 | $3,231 | $322,900 | $65,000 | $257,900 |
| 2020 | $3,223 | $322,900 | $65,000 | $257,900 |
| 2019 | $3,208 | $322,900 | $65,000 | $257,900 |
| 2018 | $3,213 | $239,300 | $57,000 | $182,300 |
| 2017 | $3,161 | $239,300 | $57,000 | $182,300 |
| 2016 | $3,151 | $239,300 | $57,000 | $182,300 |
| 2015 | $3,140 | $239,300 | $57,000 | $182,300 |
| 2014 | $3,136 | $239,300 | $57,000 | $182,300 |
Property History
| Date | Event | Price | Change | Sq Ft Price |
|---|---|---|---|---|
| 03/28/2025 03/28/25 | For Sale | $500,000 | +72.7% | $137 / Sq Ft |
| 12/07/2018 12/07/18 | Sold | $289,500 | -0.1% | $79 / Sq Ft |
| 11/07/2018 11/07/18 | Pending | -- | -- | -- |
| 10/31/2018 10/31/18 | For Sale | $289,900 | 0.0% | $79 / Sq Ft |
| 10/28/2018 10/28/18 | Pending | -- | -- | -- |
| 10/27/2018 10/27/18 | For Sale | $289,900 | -- | $79 / Sq Ft |
Deed History
| Date | Type | Sale Price | Title Company |
|---|---|---|---|
| Deed | -- | Brady & Kosofsky Pa | |
| Warranty Deed | $289,500 | None Available | |
| Warranty Deed | $279,000 | None Available | |
| Special Warranty Deed | $250,000 | None Available |
Mortgage History
| Date | Status | Loan Amount | Loan Type |
|---|---|---|---|
| Open | $75,000 | Credit Line Revolving | |
| Open | $335,300 | New Conventional | |
| Previous Owner | $282,418 | FHA | |
| Previous Owner | $283,830 | FHA | |
| Previous Owner | $284,255 | FHA | |
| Previous Owner | $288,207 | New Conventional | |
| Previous Owner | $193,468 | New Conventional | |
| Previous Owner | $199,992 | New Conventional |
Similar Homes in Charlotte, NC
Source: Canopy MLS (Canopy Realtor® Association)
MLS Number: 4239535
APN: 199-261-45
- 6618 Latherton Ln
- 6627 Latherton Ln
- 10436 Cullen Ct
- 8919 Oransay Way
- 10241 Barrands Ln
- 10123 Barrands Ln
- 9013 Gailes Dr
- 9018 Seamill Rd
- 10927 Kinnairds St
- 9312 Seamill Rd
- 7316 Strawberry Fields Ln
- 9325 Seamill Rd
- 11124 Chapeclane Rd
- 10728 Bere Island Dr
- 10223 Kelso Ct
- 11203 Chapeclane Rd
- 5827 Eleanor Rigby Rd
- 7108 Kinley Commons Ln
- 5703 Eleanor Rigby Rd
- 4917 Spruce Peak Rd
