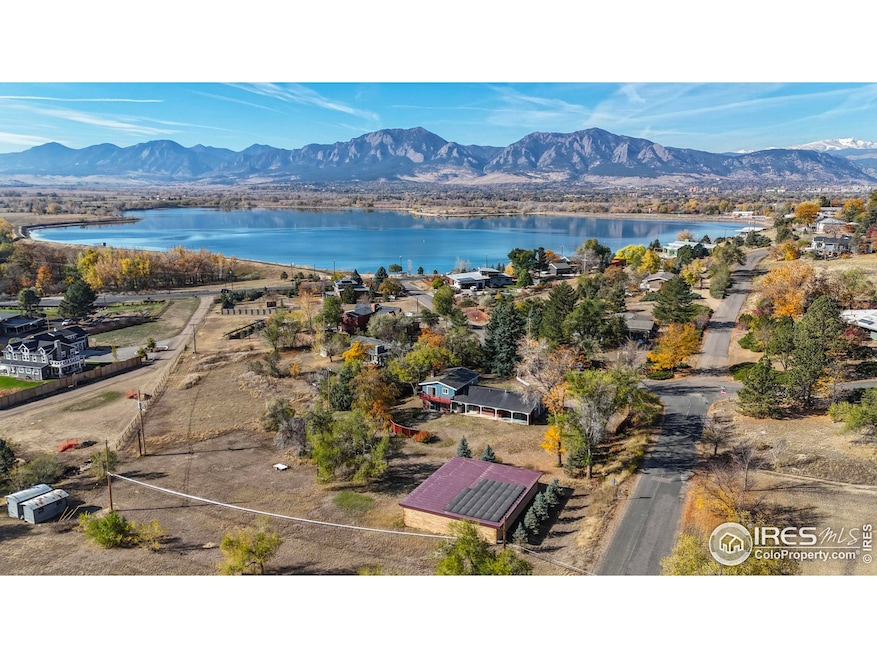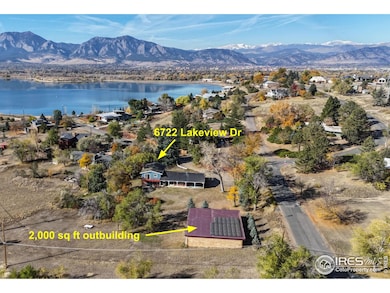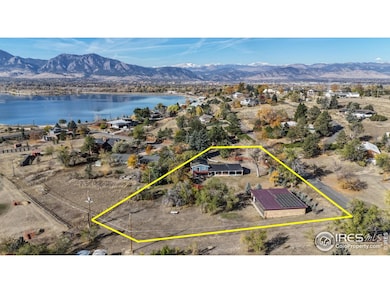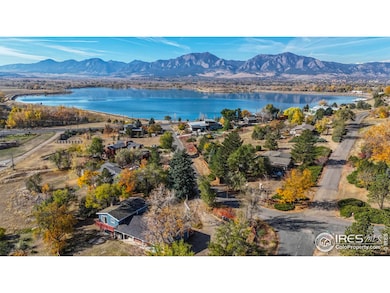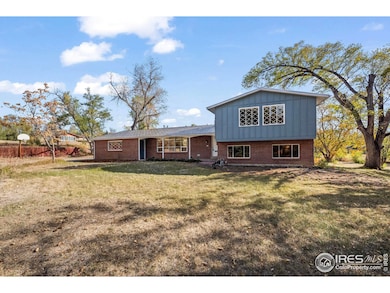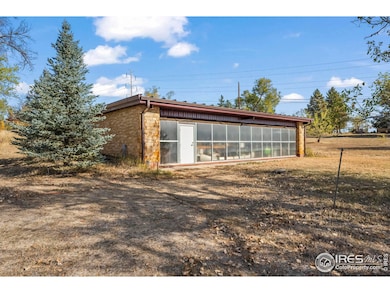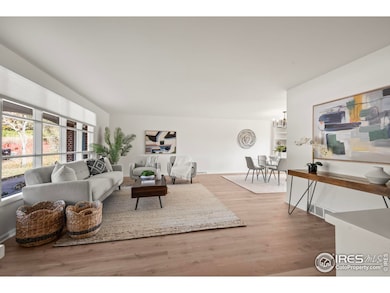
6722 Lakeview Dr Boulder, CO 80303
Highlights
- Parking available for a boat
- Horses Allowed On Property
- Open Floorplan
- Douglass Elementary School Rated A-
- Solar Power System
- No HOA
About This Home
As of February 2025GREAT OPPORTUNITY in Baseline Heights where homes are rarely offered for sale. This charming split-level home has been owned by the same family for 50 years and sits on a 1.165 ACRE LOT with picturesque views of the surrounding Flatirons & Baseline Lake out your driveway. For the hobby enthusiast or anyone looking for an exceptional outbuilding, look no further. The 2,000 SQFT outbuilding (built in 2009) with a single-panel hydraulic lift door, is the perfect place for your hobbies, workshop, studio, barn or RV/Boat/Car storage. As you step inside this cozy home you will notice a recently refreshed interior with new paint, carpet & luxury vinyl plank flooring. Relax in the spacious living/dining areas with built-ins. Kitchen features freshly painted cabinets, new quartz counters & stainless steel appliances including a Dacor Oven. Upper floor has 3 bedrooms & 2 full bathrooms. Retreat to the lower level with a cozy wood burning fireplace, office space, updated 3/4 bathroom & non-conforming 4th bedroom. For the outdoor enthusiast the 1+ ACRE lot offers the perfect environment for relaxation and recreation. Easy access to Bobolink & Dry Creek Trails and the resident owner of the property is eligible to be added to the Baseline Lake Membership waitlist. OWNED SOLAR PANELS provide nominal electric bills. Newer electric/tankless HWH too!
Home Details
Home Type
- Single Family
Est. Annual Taxes
- $7,812
Year Built
- Built in 1960
Lot Details
- 1.17 Acre Lot
- West Facing Home
Parking
- 2 Car Attached Garage
- Parking available for a boat
Home Design
- Brick Veneer
- Wood Frame Construction
- Metal Roof
Interior Spaces
- 2,378 Sq Ft Home
- 3-Story Property
- Open Floorplan
- Wet Bar
- Window Treatments
- Family Room
- Dining Room
- Home Office
- Recreation Room with Fireplace
- Crawl Space
Kitchen
- Eat-In Kitchen
- Electric Oven or Range
- Self-Cleaning Oven
- Microwave
- Dishwasher
- Disposal
Flooring
- Carpet
- Luxury Vinyl Tile
Bedrooms and Bathrooms
- 3 Bedrooms
- Primary Bathroom is a Full Bathroom
Laundry
- Laundry on lower level
- Dryer
- Washer
Outdoor Features
- Balcony
- Patio
- Separate Outdoor Workshop
- Outdoor Storage
Schools
- Douglass Elementary School
- Platt Middle School
- Fairview High School
Utilities
- Forced Air Heating and Cooling System
- High Speed Internet
- Cable TV Available
Additional Features
- Solar Power System
- Horses Allowed On Property
Community Details
- No Home Owners Association
- Baseline Heights Subdivision
Listing and Financial Details
- Assessor Parcel Number R0037400
Map
Home Values in the Area
Average Home Value in this Area
Property History
| Date | Event | Price | Change | Sq Ft Price |
|---|---|---|---|---|
| 02/10/2025 02/10/25 | Sold | $1,275,000 | -1.5% | $536 / Sq Ft |
| 11/09/2024 11/09/24 | For Sale | $1,295,000 | -- | $545 / Sq Ft |
Tax History
| Year | Tax Paid | Tax Assessment Tax Assessment Total Assessment is a certain percentage of the fair market value that is determined by local assessors to be the total taxable value of land and additions on the property. | Land | Improvement |
|---|---|---|---|---|
| 2024 | $7,812 | $80,099 | $45,225 | $34,874 |
| 2023 | $7,812 | $80,099 | $48,910 | $34,874 |
| 2022 | $6,237 | $59,812 | $40,623 | $19,189 |
| 2021 | $5,286 | $61,533 | $41,792 | $19,741 |
| 2020 | $5,162 | $58,087 | $28,815 | $29,272 |
| 2019 | $5,084 | $58,087 | $28,815 | $29,272 |
| 2018 | $4,781 | $54,605 | $23,904 | $30,701 |
| 2017 | $4,652 | $60,368 | $26,427 | $33,941 |
| 2016 | $4,763 | $54,773 | $31,522 | $23,251 |
| 2015 | $4,501 | $45,770 | $27,860 | $17,910 |
| 2014 | $4,167 | $45,770 | $27,860 | $17,910 |
Mortgage History
| Date | Status | Loan Amount | Loan Type |
|---|---|---|---|
| Open | $675,000 | New Conventional | |
| Previous Owner | $450,000 | New Conventional |
Deed History
| Date | Type | Sale Price | Title Company |
|---|---|---|---|
| Special Warranty Deed | $1,275,000 | Land Title | |
| Personal Reps Deed | $425,000 | None Available | |
| Interfamily Deed Transfer | -- | None Available | |
| Deed | $56,500 | -- |
Similar Homes in Boulder, CO
Source: IRES MLS
MLS Number: 1022065
APN: 1463354-04-004
- 6685 Baseline Rd
- 790 Newland Ct
- 832 Fox Hill Ct
- 6843 Fairview Dr
- 6611 Lakeview Dr
- 1048 Westview Dr
- 1147 Crestmoor Dr
- 1198 Crestmoor Dr
- 1372 Glacier Place
- 6345 Swallow Ln
- 1098 Cherryvale Rd
- 1080 Cherryvale Rd
- 819 Gapter Rd
- 303 Sky Lark Way
- 7705 Baseline Rd
- 5665 Cascade Place
- 747 Meadow Glen Dr
- 1085 Fairway Ct Unit A
- 851 Racquet Ln
- 5520 Stonewall Place Unit 31
