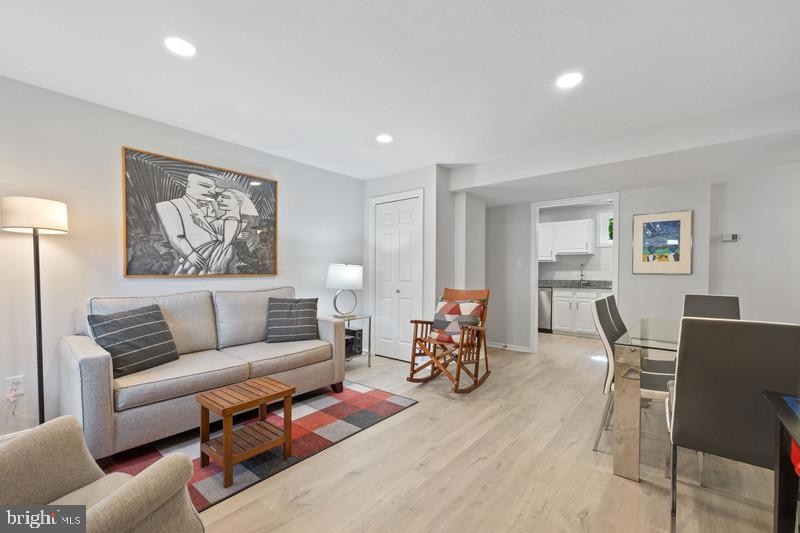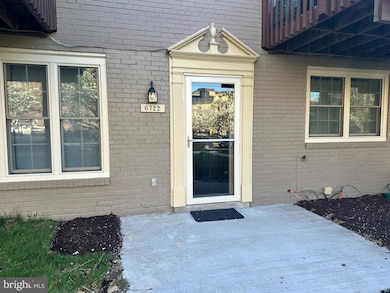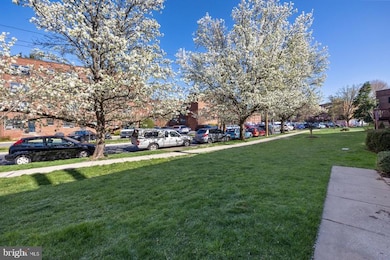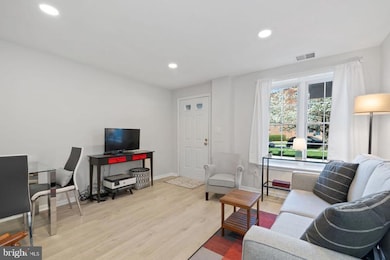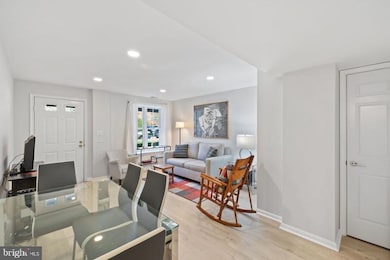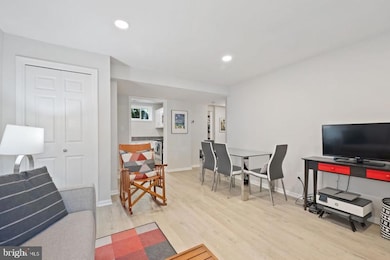
6722 Offutt Ln Chevy Chase, MD 20815
Downtown Bethesda NeighborhoodEstimated payment $2,758/month
Highlights
- Very Popular Property
- Contemporary Architecture
- West Facing Home
- Somerset Elementary School Rated A
- Dogs and Cats Allowed
About This Home
Discover an incredible opportunity to own a beautifully remodeled 1-bedroom, 1-bathroom townhouse-style condo in the highly desirable Kenwood Forest II community. Perfectly positioned in the heart of Bethesda, this home offers the ultimate urban convenience—no car needed! Enjoy a vibrant lifestyle with top-rated restaurants, premier shopping, and the scenic Capital Crescent Trail just steps away. Plus, the Bethesda Metro is less than a mile from your door, making commuting effortless.Inside, modern updates elevate the space, including recessed lighting, newer windows, and fresh paint throughout. The open-concept living and dining area provides a cozy yet versatile space for relaxing or entertaining, complete with lots of storage! The thoughtfully designed kitchen features freshly painted white cabinetry, granite countertops, and stainless steel appliances, blending style and function seamlessly. Retreat to the well-sized bedroom, offering ample closet space, and enjoy the sleek, remodeled bathroom with modern finishes.A dedicated laundry room with a stacked washer/dryer and a custom closet system adds convenience and organization. With two reserved parking spaces plus a guest pass, parking is always hassle-free.Bring Fido or Fluffy, your favorite fur baby. Enjoy the patio outside your front door, perfect for grilling or al fresco dining! Perfection is here waiting for you!
Open House Schedule
-
Sunday, April 27, 202512:00 to 2:00 pm4/27/2025 12:00:00 PM +00:004/27/2025 2:00:00 PM +00:00An amazing opportunity to find a spacious one bedroom condo just a short stroll to the Bethesda metro, downtown Bethesda. Updated kitchen and bath, luxury flooring, fresh paint, large patio outside your front door perfect for barbecue grilling and al fresco dining! Pet friendly too! No size or breed restrictions!Add to Calendar
-
Sunday, May 04, 20252:00 to 4:00 pm5/4/2025 2:00:00 PM +00:005/4/2025 4:00:00 PM +00:00An amazing opportunity to find a spacious one bedroom condo just a short stroll to the Bethesda metro, downtown Bethesda. Updated kitchen and bath, luxury flooring, fresh paint, large patio outside your front door perfect for barbecue grilling and al fresco dining! Pet friendly too! No size or breed restrictions!Add to Calendar
Property Details
Home Type
- Condominium
Est. Annual Taxes
- $4,282
Year Built
- Built in 1951 | Remodeled in 1978
HOA Fees
- $308 Monthly HOA Fees
Home Design
- Contemporary Architecture
- Brick Exterior Construction
Interior Spaces
- 704 Sq Ft Home
- Property has 1 Level
- Washer and Dryer Hookup
Bedrooms and Bathrooms
- 1 Main Level Bedroom
- 1 Full Bathroom
Parking
- On-Street Parking
- Parking Lot
Utilities
- Air Source Heat Pump
- Back Up Electric Heat Pump System
- Electric Water Heater
Additional Features
- Doors are 32 inches wide or more
- West Facing Home
Listing and Financial Details
- Assessor Parcel Number 160702223177
Community Details
Overview
- Association fees include exterior building maintenance, common area maintenance, insurance, lawn maintenance, water, sewer, snow removal, reserve funds
- Low-Rise Condominium
- Kenwood Forest Ii Condos
- Kenwood Forest Subdivision
- Property Manager
Pet Policy
- Limit on the number of pets
- Dogs and Cats Allowed
Map
Home Values in the Area
Average Home Value in this Area
Tax History
| Year | Tax Paid | Tax Assessment Tax Assessment Total Assessment is a certain percentage of the fair market value that is determined by local assessors to be the total taxable value of land and additions on the property. | Land | Improvement |
|---|---|---|---|---|
| 2024 | $4,282 | $326,667 | $0 | $0 |
| 2023 | $4,110 | $313,333 | $0 | $0 |
| 2022 | $2,418 | $300,000 | $90,000 | $210,000 |
| 2021 | $3,712 | $300,000 | $90,000 | $210,000 |
| 2020 | $3,655 | $300,000 | $90,000 | $210,000 |
| 2019 | $3,655 | $300,000 | $90,000 | $210,000 |
| 2018 | $3,314 | $300,000 | $90,000 | $210,000 |
| 2017 | $3,761 | $300,000 | $0 | $0 |
| 2016 | -- | $300,000 | $0 | $0 |
| 2015 | $3,100 | $286,667 | $0 | $0 |
| 2014 | $3,100 | $273,333 | $0 | $0 |
Property History
| Date | Event | Price | Change | Sq Ft Price |
|---|---|---|---|---|
| 04/23/2025 04/23/25 | Price Changed | $375,000 | -1.3% | $533 / Sq Ft |
| 04/02/2025 04/02/25 | For Sale | $380,000 | -- | $540 / Sq Ft |
Deed History
| Date | Type | Sale Price | Title Company |
|---|---|---|---|
| Deed | $205,000 | -- |
Mortgage History
| Date | Status | Loan Amount | Loan Type |
|---|---|---|---|
| Open | $140,347 | New Conventional |
About the Listing Agent

Howe Real Estate Should Be is not just a clever slogan with the Lise Howe Group! We pride ourselves on being expert Realtors, dedicated to making your real estate transaction go smoothly! We will always respect your budget and work hard to achieve your wish list! With nearly 38 years in real estate and a law degree too, Lise Howe puts her experience to work for buyers and sellers alike. As an Army brat who moved many times as a child, Lise loves helping people relocate to DC, find that perfect
Lise Courtney's Other Listings
Source: Bright MLS
MLS Number: MDMC2173156
APN: 07-02223177
- 4928 Bradley Blvd
- 4871 Chevy Chase Dr
- 7034 Strathmore St Unit 6
- 7036 Strathmore St Unit 311
- 4720 Chevy Chase Dr Unit 204
- 4720 Chevy Chase Dr Unit 406
- 4720 Chevy Chase Dr Unit 503
- 7171 Woodmont Ave Unit 205
- 7171 Woodmont Ave Unit 206
- 7171 Woodmont Ave Unit 412
- 6820 Wisconsin Ave Unit 4011
- 6820 Wisconsin Ave Unit 2009
- 6820 Wisconsin Ave Unit 8001
- 6820 Wisconsin Ave Unit 6009
- 6820 Wisconsin Ave Unit 2008
- 7111 Woodmont Ave Unit 107
- 7111 Woodmont Ave Unit 701
- 7111 Woodmont Ave Unit 108
- 6970 West Ave
- 4501 Walsh St
