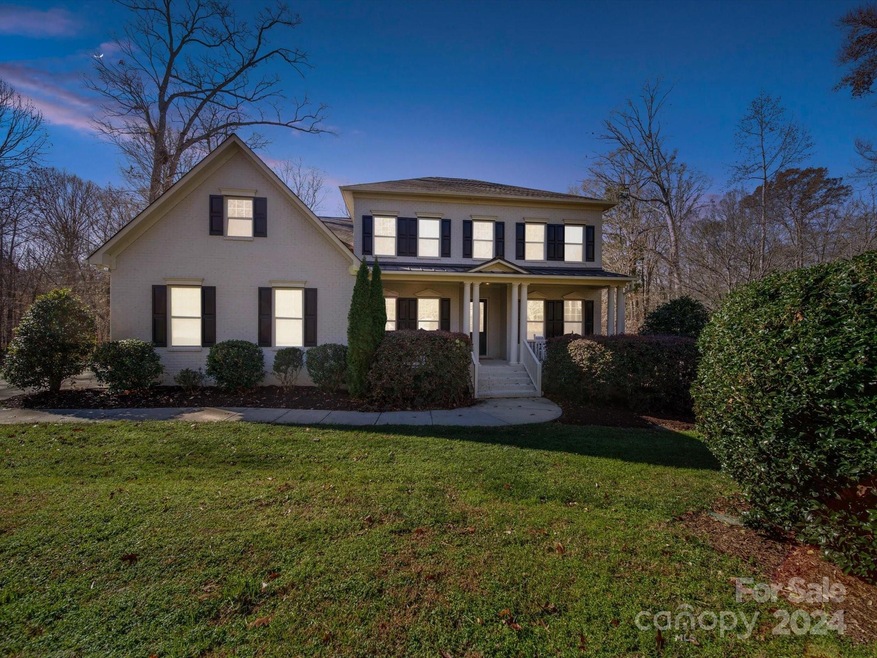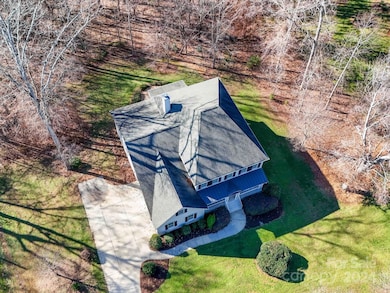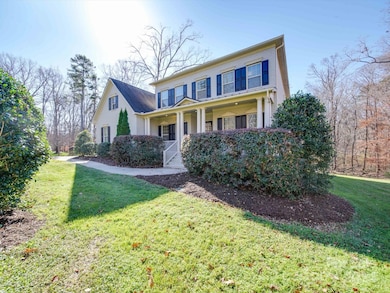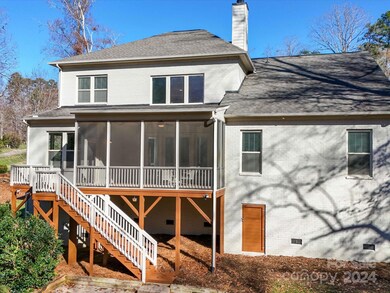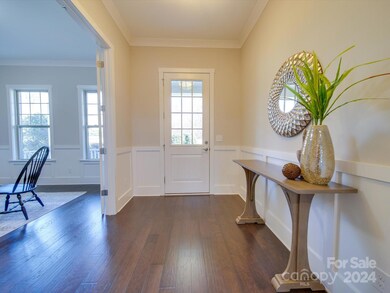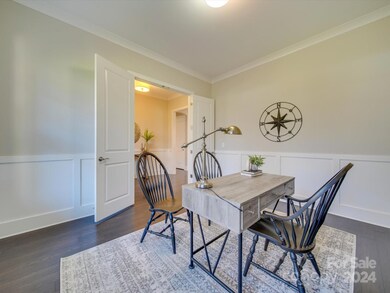
6723 Eliah Dr Matthews, NC 28104
Highlights
- Open Floorplan
- Deck
- Wood Flooring
- Antioch Elementary School Rated A
- Wooded Lot
- Mud Room
About This Home
As of February 2025Nestled in a quiet neighborhood, this home exudes warmth and comfort. It provides a full-brick exterior with a full length covered front porch. The home offers 5 bedrooms and 4 full baths. The open floor plan seamlessly connects the great room, dining, and kitchen areas. Hardwood floors extend throughout the main living area and new carpet has just been installed in all bedrooms. The primarily level offers an office and a guest room adjacent to a full bath. The kitchen has stainless steel appliances, granite countertops, an island, and a cozy breakfast nook. The primary suite on the main level offers a tray ceiling, 2 walk-in closets and a spa-like bathroom with a soaking tub, 2 vanities, and walk-in shower. There are 3 bedrooms, 2 full baths, a large bonus room, and a second laundry room on the upper level. The backyard is a private oasis with a screened in porch and outdoor patio. It is conveniently located close to amenities and zoned to top rated Weddington Schools. Welcome home!
Last Agent to Sell the Property
Allen Tate Charlotte South Brokerage Email: caroline.grossman@allentate.com License #287359

Home Details
Home Type
- Single Family
Est. Annual Taxes
- $3,866
Year Built
- Built in 2014
Lot Details
- Lot Has A Rolling Slope
- Irrigation
- Wooded Lot
- Property is zoned AM5
HOA Fees
- $46 Monthly HOA Fees
Parking
- 3 Car Attached Garage
- Garage Door Opener
- Driveway
Home Design
- Four Sided Brick Exterior Elevation
Interior Spaces
- 2-Story Property
- Open Floorplan
- Ceiling Fan
- Wood Burning Fireplace
- Insulated Windows
- French Doors
- Mud Room
- Family Room with Fireplace
- Screened Porch
- Crawl Space
- Home Security System
Kitchen
- Breakfast Bar
- Built-In Self-Cleaning Oven
- Electric Oven
- Electric Cooktop
- Microwave
- Dishwasher
- Kitchen Island
- Disposal
Flooring
- Wood
- Tile
Bedrooms and Bathrooms
- Walk-In Closet
- 4 Full Bathrooms
- Garden Bath
Laundry
- Laundry Room
- Dryer
Outdoor Features
- Deck
- Fire Pit
Schools
- Antioch Elementary School
- Weddington Middle School
- Weddington High School
Utilities
- Central Air
- Air Filtration System
- Heat Pump System
- Electric Water Heater
- Water Softener
- Septic Tank
- Cable TV Available
Listing and Financial Details
- Assessor Parcel Number 06-066-282
Community Details
Overview
- Built by TRUE
- Sanctuary At Weddington Subdivision, Atkinson Floorplan
- Mandatory home owners association
Security
- Card or Code Access
Map
Home Values in the Area
Average Home Value in this Area
Property History
| Date | Event | Price | Change | Sq Ft Price |
|---|---|---|---|---|
| 02/03/2025 02/03/25 | Sold | $975,000 | 0.0% | $238 / Sq Ft |
| 12/18/2024 12/18/24 | For Sale | $975,000 | -- | $238 / Sq Ft |
Tax History
| Year | Tax Paid | Tax Assessment Tax Assessment Total Assessment is a certain percentage of the fair market value that is determined by local assessors to be the total taxable value of land and additions on the property. | Land | Improvement |
|---|---|---|---|---|
| 2024 | $3,866 | $551,800 | $101,000 | $450,800 |
| 2023 | $3,493 | $551,800 | $101,000 | $450,800 |
| 2022 | $3,245 | $551,800 | $101,000 | $450,800 |
| 2021 | $3,509 | $551,800 | $101,000 | $450,800 |
| 2020 | $3,103 | $396,400 | $64,000 | $332,400 |
| 2019 | $3,103 | $396,400 | $64,000 | $332,400 |
| 2018 | $2,897 | $396,400 | $64,000 | $332,400 |
| 2017 | $3,096 | $396,400 | $64,000 | $332,400 |
| 2016 | $3,038 | $396,400 | $64,000 | $332,400 |
| 2015 | $2,975 | $396,400 | $64,000 | $332,400 |
| 2014 | $584 | $86,330 | $86,330 | $0 |
Mortgage History
| Date | Status | Loan Amount | Loan Type |
|---|---|---|---|
| Open | $915,000 | New Conventional | |
| Closed | $915,000 | New Conventional | |
| Previous Owner | $345,000 | New Conventional | |
| Previous Owner | $400,000 | New Conventional |
Deed History
| Date | Type | Sale Price | Title Company |
|---|---|---|---|
| Warranty Deed | $975,000 | None Listed On Document | |
| Warranty Deed | $975,000 | None Listed On Document | |
| Warranty Deed | $500,000 | Independence Title Group | |
| Warranty Deed | $250,000 | None Available |
Similar Homes in Matthews, NC
Source: Canopy MLS (Canopy Realtor® Association)
MLS Number: 4207323
APN: 06-066-282
- 8503 Fox Bridge Dr Unit 16
- 3519 Weddington Oaks Dr
- 509 Sugar Maple Ln Unit 43
- 3546 Weddington Oaks
- 403 Deodar Cedar Dr
- 7122 Forest Ridge Rd
- 2683 Beulah Church Rd
- 500 Chicory Cir
- 109 Canterbury Ln
- 4816 Antioch Church Rd
- 530 Dovefield Dr
- 124 Canterbury Ln
- 4823 Antioch Church Rd
- 3308 Forest Lawn Dr
- Lot 26 Oxford Terrace
- 2013 Garden View Ln
- 400 Eden Hollow Ln
- 212 Horn Tassel Ct
- 1106 Anniston Place Unit 51
- 1212 Anniston Place Unit 43
