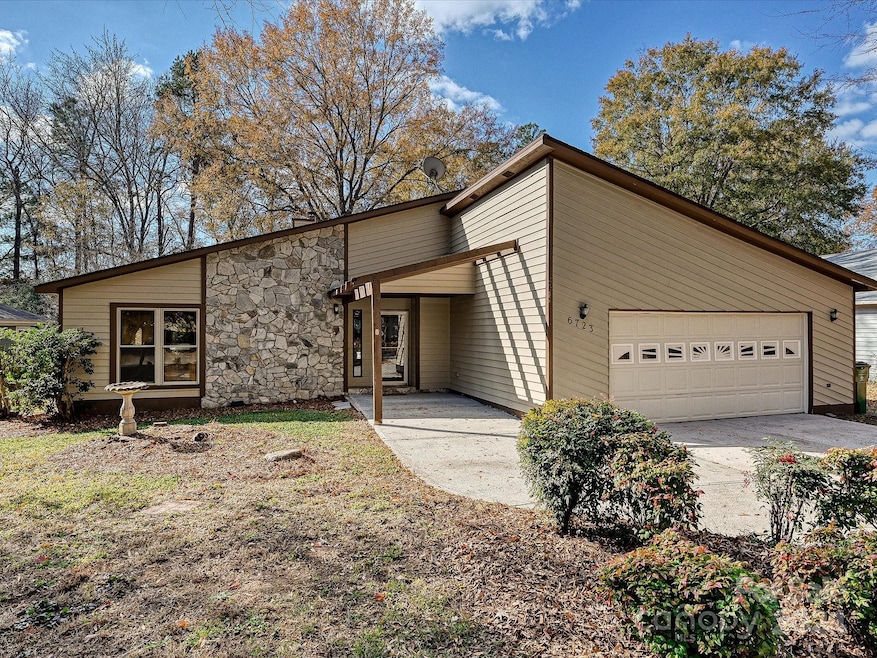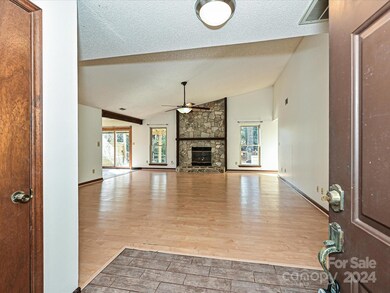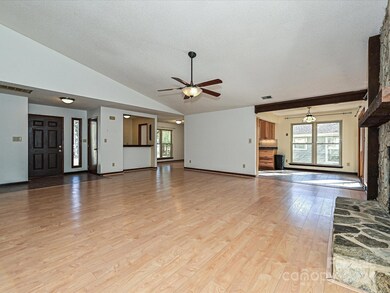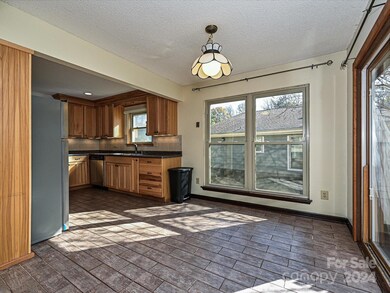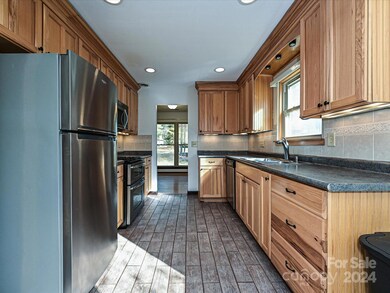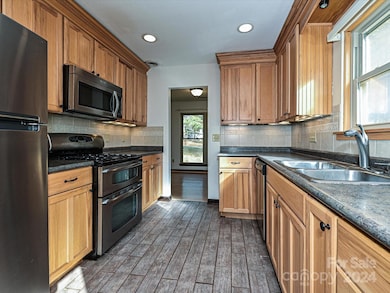
6723 Stillmeadow Dr Charlotte, NC 28277
Ballantyne NeighborhoodHighlights
- Deck
- Wooded Lot
- Covered patio or porch
- Polo Ridge Elementary Rated A-
- Ranch Style House
- 2 Car Attached Garage
About This Home
As of February 2025LOCATION, LOCATION, PROVINCETOWNE NEIGHBORHOOD! Three bedrooms, two full baths, and a 2 car garage! Make this your new home, living in one of Charlotte's most sought-after areas. Minutes to Waverly, Stonecrest, Blakeney, the Promenade, and the new Bowl in Ballantyne. The living room has a vaulted ceiling, fireplace and the wet bar/serving area is adjacent to the dining room. The updated kitchen includes hickory cabinets, tile backsplash and a gas double oven range combination. There is a large primary bedroom, an updated primary bathroom, and 2 additional bedrooms. Step outside to find a massive deck and a fenced yard. This fantastic home awaits your special touches to make it your own. Commuters will love the easy access to major highways, making travel to Uptown Charlotte or beyond a breeze. With top-rated schools in the area, this location is ideal!
Last Agent to Sell the Property
Keller Williams South Park Brokerage Email: alikatzbach@kw.com License #111573

Co-Listed By
Beth Shuey
Keller Williams South Park Brokerage Email: alikatzbach@kw.com License #124600
Home Details
Home Type
- Single Family
Est. Annual Taxes
- $3,106
Year Built
- Built in 1986
Lot Details
- Back Yard Fenced
- Level Lot
- Wooded Lot
- Property is zoned N1-A, R-3
HOA Fees
- $2 Monthly HOA Fees
Parking
- 2 Car Attached Garage
- Driveway
Home Design
- Ranch Style House
- Slab Foundation
- Wood Siding
- Stone Veneer
Interior Spaces
- 1,828 Sq Ft Home
- Ceiling Fan
- Family Room with Fireplace
- Laundry Room
Kitchen
- Gas Range
- Microwave
- Dishwasher
Flooring
- Tile
- Vinyl
Bedrooms and Bathrooms
- 3 Main Level Bedrooms
- 2 Full Bathrooms
Outdoor Features
- Deck
- Covered patio or porch
Schools
- Polo Ridge Elementary School
- Jay M. Robinson Middle School
- Ballantyne Ridge High School
Utilities
- Forced Air Heating and Cooling System
- Heating System Uses Natural Gas
Community Details
- Voluntary home owners association
- Provincetowne Subdivision
Listing and Financial Details
- Assessor Parcel Number 229-203-14
Map
Home Values in the Area
Average Home Value in this Area
Property History
| Date | Event | Price | Change | Sq Ft Price |
|---|---|---|---|---|
| 02/11/2025 02/11/25 | Sold | $480,000 | +2.3% | $263 / Sq Ft |
| 12/08/2024 12/08/24 | For Sale | $469,000 | -- | $257 / Sq Ft |
Tax History
| Year | Tax Paid | Tax Assessment Tax Assessment Total Assessment is a certain percentage of the fair market value that is determined by local assessors to be the total taxable value of land and additions on the property. | Land | Improvement |
|---|---|---|---|---|
| 2023 | $3,106 | $404,500 | $110,000 | $294,500 |
| 2022 | $2,669 | $263,600 | $75,000 | $188,600 |
| 2021 | $2,658 | $263,600 | $75,000 | $188,600 |
| 2020 | $2,651 | $263,600 | $75,000 | $188,600 |
| 2019 | $2,635 | $263,600 | $75,000 | $188,600 |
| 2018 | $2,541 | $188,100 | $50,000 | $138,100 |
| 2017 | $2,498 | $188,100 | $50,000 | $138,100 |
| 2016 | $2,488 | $188,100 | $50,000 | $138,100 |
| 2015 | $2,477 | $188,100 | $50,000 | $138,100 |
| 2014 | $2,478 | $188,100 | $50,000 | $138,100 |
Mortgage History
| Date | Status | Loan Amount | Loan Type |
|---|---|---|---|
| Open | $15,000 | No Value Available | |
| Closed | $15,000 | No Value Available | |
| Open | $465,600 | New Conventional | |
| Closed | $465,600 | New Conventional | |
| Previous Owner | $180,000 | New Conventional | |
| Previous Owner | $140,000 | Unknown | |
| Previous Owner | $23,000 | Credit Line Revolving | |
| Previous Owner | $94,308 | Unknown | |
| Previous Owner | $10,000 | Credit Line Revolving | |
| Previous Owner | $100,000 | Unknown | |
| Previous Owner | $70,000 | Unknown |
Deed History
| Date | Type | Sale Price | Title Company |
|---|---|---|---|
| Warranty Deed | $480,000 | Integrated Title | |
| Warranty Deed | $480,000 | Integrated Title | |
| Warranty Deed | $225,000 | Master Title Agency | |
| Deed | $82,000 | -- |
Similar Homes in the area
Source: Canopy MLS (Canopy Realtor® Association)
MLS Number: 4200665
APN: 229-203-14
- 6741 Stillmeadow Dr
- 11006 Knight Castle Dr
- 7822 Noland Woods Dr
- 5345 King Arthur Dr
- 6920 Stillmeadow Dr
- 11014 Fox Mill Ln
- 11333 Snapfinger Dr
- 7115 Powder Mill Place
- 12325 Parks Farm Ln
- 7031 Walton Heath Ln
- 10325 Merlin Meadows Ct
- 11708 Huxley Rd
- 11712 Huxley Rd
- 7824 Hickory Stick Place
- 12100 Bay Tree Way
- 8800 Darcy Hopkins Dr
- 11422 Nevermore Way
- 11402 Bloomfield Dr
- 8604 Doe Run Rd
- 46 Five Creek Rd Unit 46
