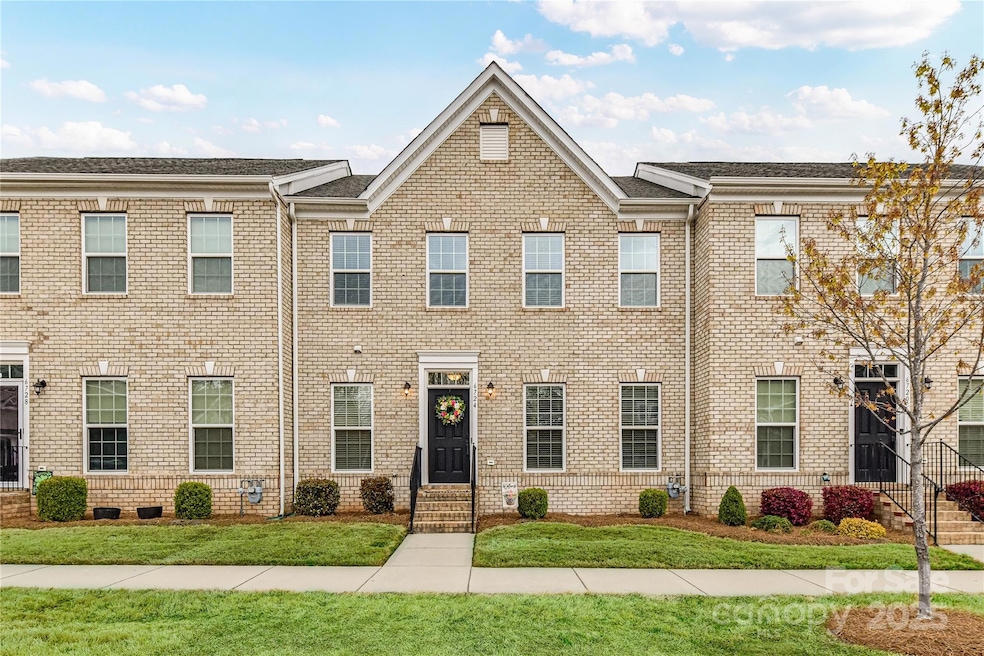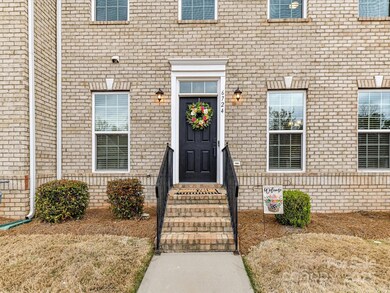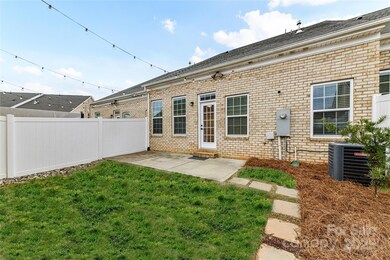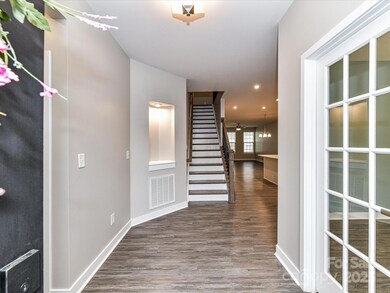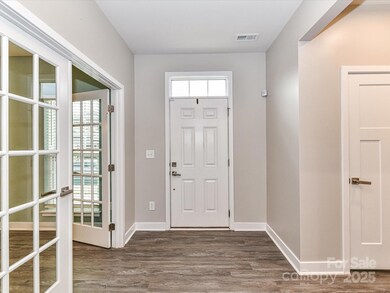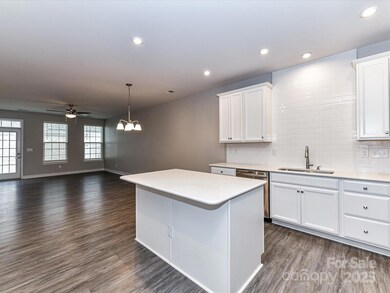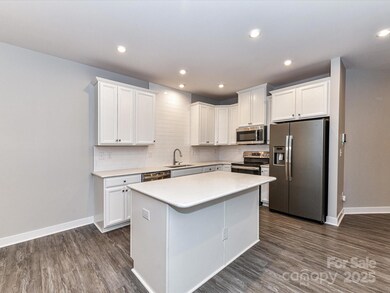
6724 Brighton Park Dr Mint Hill, NC 28227
Highlights
- Open Floorplan
- 2 Car Detached Garage
- Patio
- Bain Elementary Rated 9+
- Walk-In Closet
- Tile Flooring
About This Home
As of April 2025Welcome to this beautiful 3-bedroom, 2.5-bath townhouse located in the heart of Mint Hill, NC! Featuring a spacious primary bedroom on the main level, providing ultimate convenience and privacy. The main level also boasts a bright & airy great room, a well-equipped kitchen, breakfast nook, & dedicated office space perfect for remote work/study. You'll also find a separate laundry room & a guest half bath on the main level. Upstairs, you'll discover two generously sized bedrooms, each with its own walk-in closet, loft area provides additional living space, and a full bath serves the upstairs. Plus, a large walk-in attic. Outside, enjoy the detached 2-car garage privacy fenced backyard with a charming patio. One of the standouts features of this property is its walkable location! just a short walk to Publix, local restaurants, Chick-fil-A, medical facilities, pubs, and more. Don’t miss out on this incredible opportunity to own a low maintenance home in one of Mint Hill premier locations.
Last Agent to Sell the Property
ProStead Realty Brokerage Email: soldwithbeth@gmail.com License #227267

Townhouse Details
Home Type
- Townhome
Est. Annual Taxes
- $2,769
Year Built
- Built in 2020
HOA Fees
- $214 Monthly HOA Fees
Parking
- 2 Car Detached Garage
- Rear-Facing Garage
Home Design
- Slab Foundation
- Four Sided Brick Exterior Elevation
Interior Spaces
- 2-Story Property
- Open Floorplan
- Insulated Windows
Kitchen
- Electric Oven
- Electric Range
- Microwave
- Dishwasher
- Kitchen Island
- Disposal
Flooring
- Tile
- Vinyl
Bedrooms and Bathrooms
- Walk-In Closet
Schools
- Bain Elementary School
- Mint Hill Middle School
- Independence High School
Utilities
- Forced Air Heating and Cooling System
- Heating System Uses Natural Gas
Additional Features
- Patio
- Privacy Fence
Listing and Financial Details
- Assessor Parcel Number 195-183-04
Community Details
Overview
- Built by Ryan Homes
- Mint Hill Commons Subdivision, Fontaine Floorplan
- Mandatory home owners association
Recreation
- Trails
Map
Home Values in the Area
Average Home Value in this Area
Property History
| Date | Event | Price | Change | Sq Ft Price |
|---|---|---|---|---|
| 04/21/2025 04/21/25 | Sold | $455,000 | -1.1% | $197 / Sq Ft |
| 03/28/2025 03/28/25 | Pending | -- | -- | -- |
| 03/26/2025 03/26/25 | For Sale | $460,000 | -- | $199 / Sq Ft |
Tax History
| Year | Tax Paid | Tax Assessment Tax Assessment Total Assessment is a certain percentage of the fair market value that is determined by local assessors to be the total taxable value of land and additions on the property. | Land | Improvement |
|---|---|---|---|---|
| 2023 | $2,769 | $384,000 | $85,000 | $299,000 |
| 2022 | $2,651 | $304,100 | $60,000 | $244,100 |
| 2021 | $2,691 | $304,100 | $60,000 | $244,100 |
Mortgage History
| Date | Status | Loan Amount | Loan Type |
|---|---|---|---|
| Open | $100,000 | Credit Line Revolving | |
| Closed | $68,303 | Credit Line Revolving | |
| Open | $267,500 | New Conventional | |
| Closed | $265,472 | New Conventional |
Deed History
| Date | Type | Sale Price | Title Company |
|---|---|---|---|
| Special Warranty Deed | $279,500 | None Available |
Similar Homes in the area
Source: Canopy MLS (Canopy Realtor® Association)
MLS Number: 4234330
APN: 195-183-04
- 5636 Whitehawk Hill Rd
- 8243 Bretton Woods Dr
- 7147 Brighton Park Dr
- 13216 Lawyers Rd
- 2105 Moss Bluff Dr
- 2117 Moss Bluff Dr
- 1008 Briar Well St
- 2133 Moss Bluff Dr
- 8022 Franklin Trail St
- 8016 Franklin Trail St
- 8009 Franklin Trail St
- 4026 Piaffe Ave Unit 106
- 4246 Piaffe Ave
- 7117 Short Stirrup Ln
- 7027 Short Stirrup Ln
- 6228 Hollow Oak Dr Unit 84
- 7113 Short Stirrup Ln
- 4434 Patriots Hill Rd
- 7105 Short Stirrup Ln
- 4303 Patriots Hill Rd
