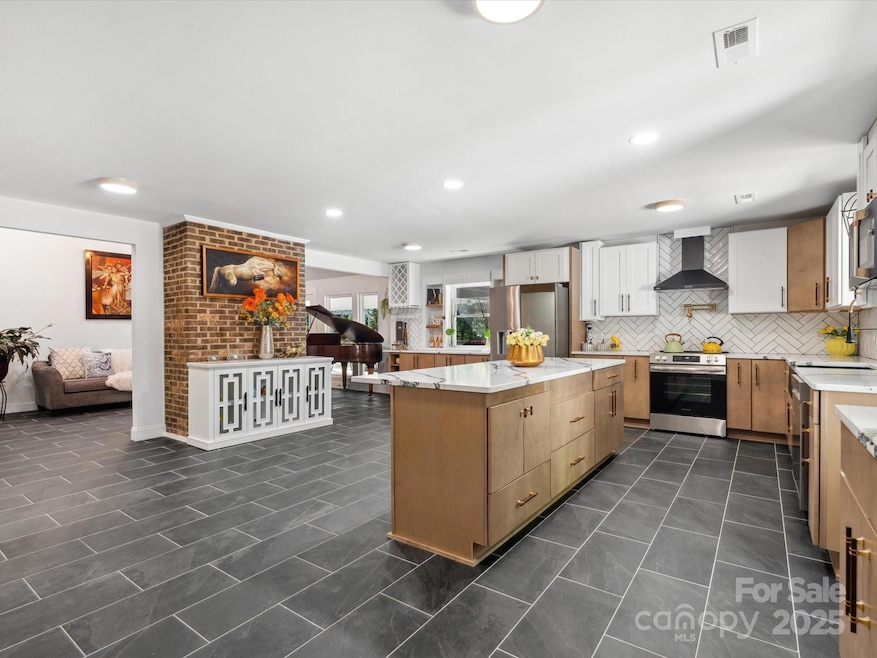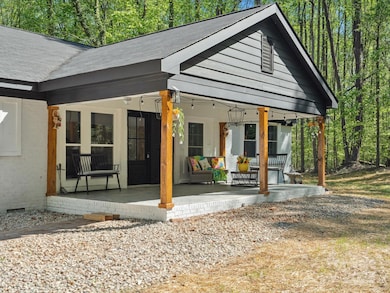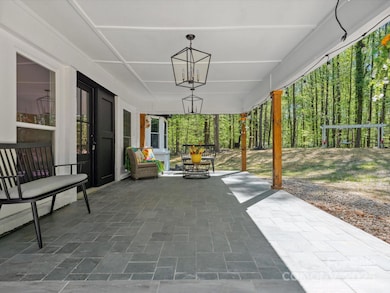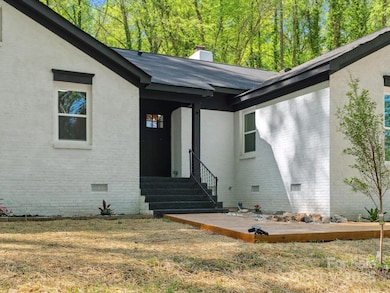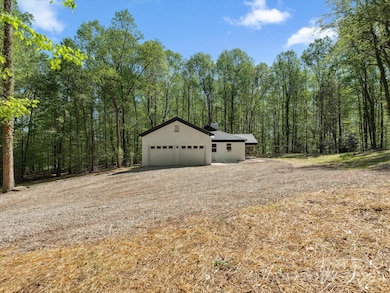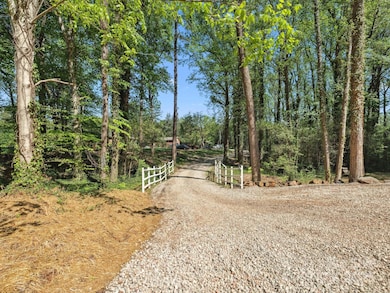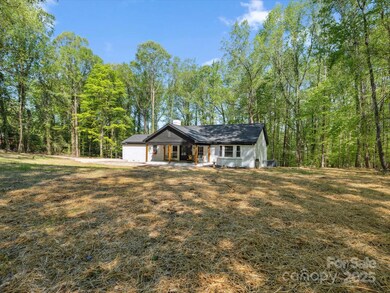
6724 Brushwood Dr Charlotte, NC 28262
Mineral Springs NeighborhoodEstimated payment $4,082/month
Highlights
- Popular Property
- Private Lot
- Ranch Style House
- Open Floorplan
- Wooded Lot
- Wood Flooring
About This Home
Welcome to your own private retreat! Gorgeous home situated on 2 acres with a spring that runs through it. This 3 bedroom 3 full bath home, with office and bonus room boasts numerous upgrades. New well pump and pressure tank. Septic completely pumped/inspected this year. All new windows, new HVAC. All new flooring, wood and tile. 2 new water heaters. All new stainless steel kitchen appliances. You even have an outlet in the garage for charging your electric car! These are just a few of the updates, you have to see it to believe all that this home has to offer. This truly is a retreat nestled in the heart of Charlotte. The spacious ranch home has a split floor plan allows for maximum privacy. The large gourmet kitchen is perfect for gatherings. Relax and unwind on your covered patio enjoying a beverage at the end of a long day. Come see for yourself all this home has to offer. The home is minutes from I77, I85, 485, shopping & uptown Charlotte. Seller is a licensed agent.
Listing Agent
L&E Properties Brokerage Email: H.owens@leproperties.com License #285414
Home Details
Home Type
- Single Family
Est. Annual Taxes
- $2,129
Year Built
- Built in 1983
Lot Details
- Private Lot
- Cleared Lot
- Wooded Lot
- Property is zoned N1-A
Parking
- 2 Car Attached Garage
- Driveway
Home Design
- Ranch Style House
- Four Sided Brick Exterior Elevation
Interior Spaces
- 2,273 Sq Ft Home
- Open Floorplan
- Wood Burning Fireplace
- Mud Room
- Entrance Foyer
- Living Room with Fireplace
- Crawl Space
- Pull Down Stairs to Attic
Kitchen
- Convection Oven
- Electric Oven
- Electric Cooktop
- Range Hood
- Microwave
- Dishwasher
- Kitchen Island
- Disposal
Flooring
- Wood
- Tile
Bedrooms and Bathrooms
- 3 Main Level Bedrooms
- Split Bedroom Floorplan
- Walk-In Closet
- 3 Full Bathrooms
Accessible Home Design
- More Than Two Accessible Exits
Outdoor Features
- Covered patio or porch
- Fire Pit
Utilities
- Central Air
- Heat Pump System
- Spring water is a source of water for the property
- Electric Water Heater
- Septic Tank
Listing and Financial Details
- Assessor Parcel Number 047-065-38
Map
Home Values in the Area
Average Home Value in this Area
Tax History
| Year | Tax Paid | Tax Assessment Tax Assessment Total Assessment is a certain percentage of the fair market value that is determined by local assessors to be the total taxable value of land and additions on the property. | Land | Improvement |
|---|---|---|---|---|
| 2023 | $2,129 | $423,200 | $197,100 | $226,100 |
| 2022 | $2,262 | $234,400 | $54,000 | $180,400 |
| 2021 | $2,262 | $234,400 | $54,000 | $180,400 |
| 2020 | $2,262 | $234,400 | $54,000 | $180,400 |
| 2019 | $2,354 | $234,400 | $54,000 | $180,400 |
| 2018 | $2,557 | $189,300 | $44,400 | $144,900 |
| 2017 | $2,513 | $189,300 | $44,400 | $144,900 |
| 2016 | $2,504 | $189,300 | $44,400 | $144,900 |
| 2015 | $2,492 | $189,300 | $44,400 | $144,900 |
| 2014 | $2,493 | $0 | $0 | $0 |
Property History
| Date | Event | Price | Change | Sq Ft Price |
|---|---|---|---|---|
| 04/23/2025 04/23/25 | Price Changed | $699,700 | -3.5% | $308 / Sq Ft |
| 04/11/2025 04/11/25 | For Sale | $724,900 | -- | $319 / Sq Ft |
Deed History
| Date | Type | Sale Price | Title Company |
|---|---|---|---|
| Warranty Deed | $300,000 | None Listed On Document | |
| Deed | $14,000 | -- |
Mortgage History
| Date | Status | Loan Amount | Loan Type |
|---|---|---|---|
| Open | $270,000 | New Conventional | |
| Previous Owner | $58,000 | Unknown |
Similar Homes in the area
Source: Canopy MLS (Canopy Realtor® Association)
MLS Number: 4244824
APN: 047-065-38
- 2318 Sweet Flag Ct
- 2444 Fabyan Ln
- 7230 Ridge Lane Rd
- 2405 Kalis Place
- 1716 Termini Dr Unit G1716
- 6512 Quarterbridge Ln Unit M6512
- 1609 Blanche St
- 1617 Blanche St
- 1623 Blanche St
- 1702 Blanche St
- 1706 Blanche St
- 1710 Blanche St
- 1635 Blanche St
- 1720 Blanche St
- 1732 Blanche St
- 1742 Blanche St
- 1736 Blanche St
- 1746 Blanche St
- 1754 Blanche St
- 1750 Blanche St
