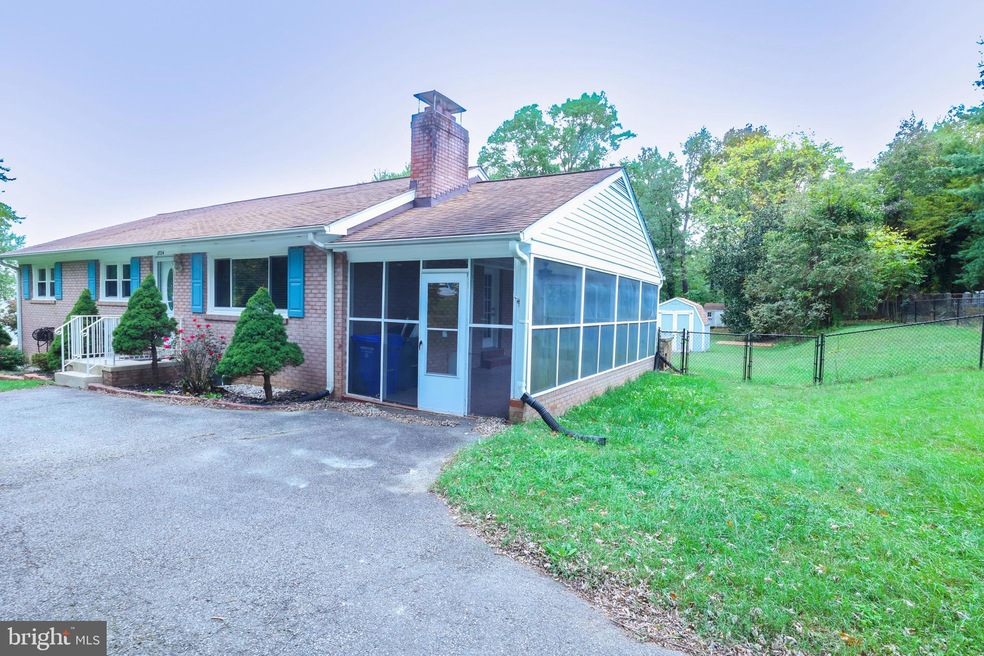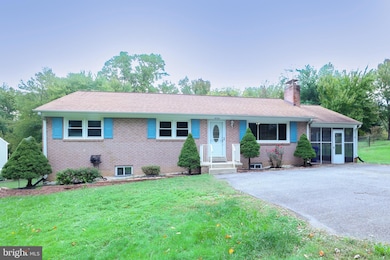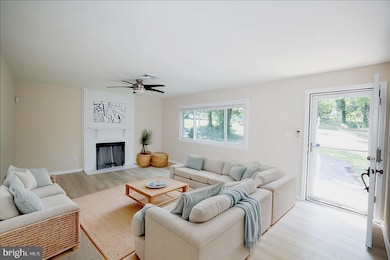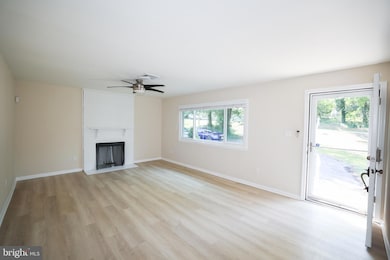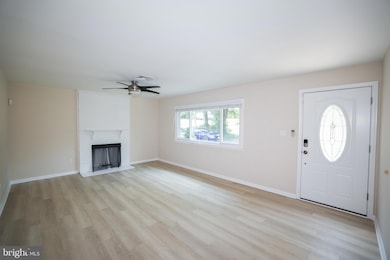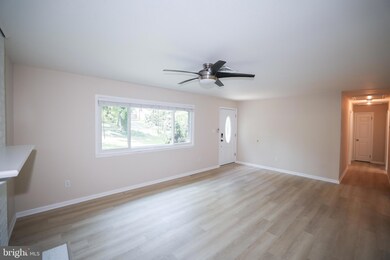
6724 Newington Rd Lorton, VA 22079
Highlights
- 0.66 Acre Lot
- Traditional Floor Plan
- Backs to Trees or Woods
- Island Creek Elementary School Rated A-
- Traditional Architecture
- Wood Flooring
About This Home
As of February 2025Beautiful 3 bedroom and 2 full bath Single Family House on large .66 acre lot !! HUGE fully fenced rear yard with 2 storage sheds ** Main Level Living ** Freshly painted throughout ** New LVP flooring throughout the Main Level ** Eat-In Kitchen with granite counter tops, stainless-steel appliances, cooktop, double wall oven ** Newly remodeled Primary Bathroom with walk-in shower and gorgeous ceramic tile, new vanity, new light fixtures, new LVP flooring **Roof 2007** Large walk-out Lower Level has an extra room with a fireplace that can be used as an office ** Inviting screened-in Porch off of the Kitchen **
Home Details
Home Type
- Single Family
Est. Annual Taxes
- $7,355
Year Built
- Built in 1961
Lot Details
- 0.66 Acre Lot
- Back Yard Fenced
- Chain Link Fence
- Open Lot
- Cleared Lot
- Backs to Trees or Woods
- Property is zoned 110
Home Design
- Traditional Architecture
- Brick Exterior Construction
- Asphalt Roof
Interior Spaces
- Property has 2 Levels
- Traditional Floor Plan
- Ceiling Fan
- Recessed Lighting
- 2 Fireplaces
- Window Treatments
- Family Room
- Living Room
- Combination Kitchen and Dining Room
- Den
- Screened Porch
- Utility Room
Kitchen
- Eat-In Country Kitchen
- Breakfast Area or Nook
- Double Oven
- Cooktop
- Extra Refrigerator or Freezer
- Freezer
- Dishwasher
- Upgraded Countertops
- Disposal
Flooring
- Wood
- Carpet
Bedrooms and Bathrooms
- En-Suite Primary Bedroom
- En-Suite Bathroom
- 2 Full Bathrooms
- Bathtub with Shower
- Walk-in Shower
Laundry
- Front Loading Dryer
- Front Loading Washer
Improved Basement
- Basement Fills Entire Space Under The House
- Connecting Stairway
Parking
- Off-Street Parking
- Parking Space Conveys
Outdoor Features
- Screened Patio
- Shed
- Storage Shed
Utilities
- Central Heating and Cooling System
- Cooling System Mounted In Outer Wall Opening
- Electric Water Heater
- Septic Tank
Community Details
- No Home Owners Association
- Hunter Estates Subdivision
Listing and Financial Details
- Tax Lot 59
- Assessor Parcel Number 0994 03 0059
Map
Home Values in the Area
Average Home Value in this Area
Property History
| Date | Event | Price | Change | Sq Ft Price |
|---|---|---|---|---|
| 02/21/2025 02/21/25 | Sold | $680,000 | -2.9% | $308 / Sq Ft |
| 01/17/2025 01/17/25 | Pending | -- | -- | -- |
| 11/19/2024 11/19/24 | Price Changed | $700,000 | -3.4% | $317 / Sq Ft |
| 10/25/2024 10/25/24 | Price Changed | $725,000 | -1.4% | $328 / Sq Ft |
| 10/01/2024 10/01/24 | Price Changed | $735,000 | -1.9% | $333 / Sq Ft |
| 08/26/2024 08/26/24 | For Sale | $749,000 | 0.0% | $339 / Sq Ft |
| 08/14/2024 08/14/24 | Off Market | $749,000 | -- | -- |
| 08/11/2024 08/11/24 | For Sale | $749,000 | 0.0% | $339 / Sq Ft |
| 11/02/2021 11/02/21 | Rented | $2,700 | 0.0% | -- |
| 10/14/2021 10/14/21 | Price Changed | $2,700 | -3.6% | $2 / Sq Ft |
| 10/04/2021 10/04/21 | Price Changed | $2,800 | -3.4% | $2 / Sq Ft |
| 09/08/2021 09/08/21 | Price Changed | $2,900 | -3.3% | $2 / Sq Ft |
| 09/02/2021 09/02/21 | For Rent | $3,000 | +1.7% | -- |
| 08/14/2018 08/14/18 | Rented | $2,950 | +1.7% | -- |
| 08/08/2018 08/08/18 | Under Contract | -- | -- | -- |
| 08/03/2018 08/03/18 | For Rent | $2,900 | -- | -- |
Tax History
| Year | Tax Paid | Tax Assessment Tax Assessment Total Assessment is a certain percentage of the fair market value that is determined by local assessors to be the total taxable value of land and additions on the property. | Land | Improvement |
|---|---|---|---|---|
| 2021 | $6,219 | $529,980 | $252,000 | $277,980 |
| 2020 | $5,600 | $473,200 | $225,000 | $248,200 |
| 2019 | $5,600 | $473,200 | $225,000 | $248,200 |
| 2018 | $5,600 | $473,200 | $225,000 | $248,200 |
| 2017 | $5,180 | $446,150 | $212,000 | $234,150 |
| 2016 | $4,782 | $412,810 | $196,000 | $216,810 |
| 2015 | $4,607 | $412,810 | $196,000 | $216,810 |
| 2014 | $4,621 | $414,990 | $196,000 | $218,990 |
Mortgage History
| Date | Status | Loan Amount | Loan Type |
|---|---|---|---|
| Closed | $478,960 | VA | |
| Closed | $490,675 | Stand Alone Refi Refinance Of Original Loan | |
| Closed | $397,879 | VA | |
| Closed | $10,000 | Stand Alone Second | |
| Closed | $414,749 | VA | |
| Closed | $416,589 | VA | |
| Closed | $398,385 | VA | |
| Closed | $351,037 | FHA | |
| Closed | $310,000 | New Conventional | |
| Closed | $130,000 | Stand Alone Second | |
| Closed | $65,000 | Stand Alone Second | |
| Closed | $159,000 | New Conventional |
Similar Homes in the area
Source: Bright MLS
MLS Number: VAFX2192872
APN: 099-4-03-0059
- 6726 Blanche Dr
- 6846 Boot Ct
- 8075 Sky Blue Dr
- 6615 Sky Blue Ct
- 8049 Sky Blue Dr
- 8045 Sky Blue Dr
- 6805 Silver Ann Dr
- 7813 Bold Lion Ln
- 7839 Seth Hampton Dr
- 7823 Desiree St
- 7802 Seth Hampton Dr
- 7807 Desiree St
- 6510 Tassia Dr
- 7721 Sullivan Cir
- 6601J Thackwell Way Unit 3J
- 7706B Haynes Point Way Unit 8B
- 7711 Beulah St
- 6137 Olivet Dr
- 6605 Thomas Grant Ct
- 6103 Olivet Dr
