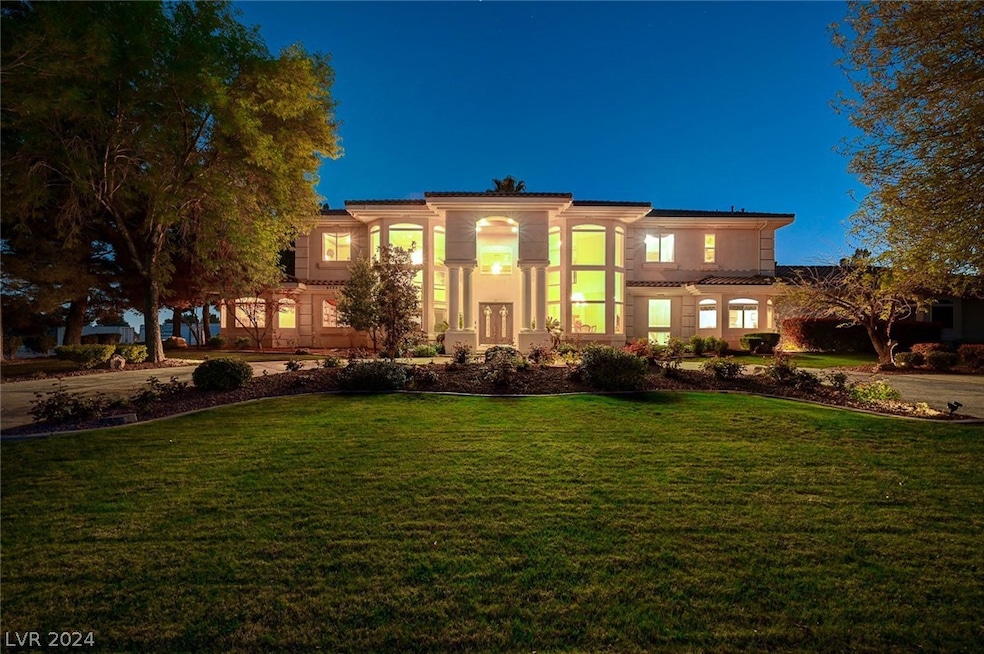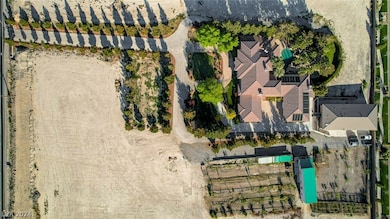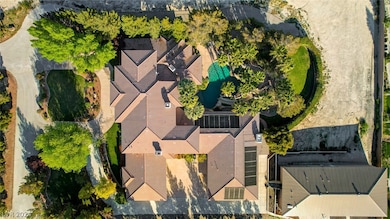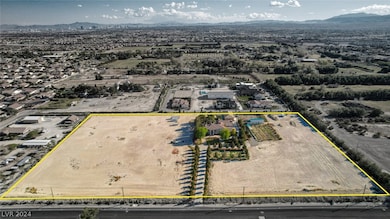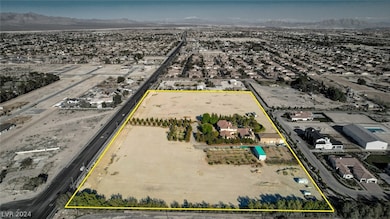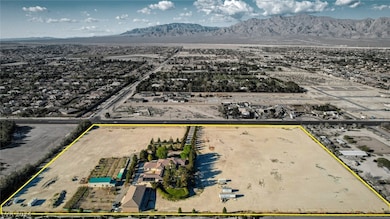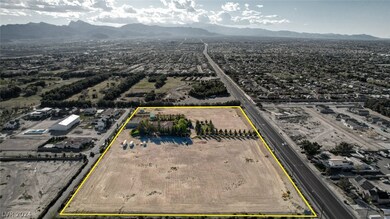6725 Barney St Las Vegas, NV 89131
Tule Springs NeighborhoodHighlights
- Accessory Dwelling Unit (ADU)
- In Ground Pool
- 14 Acre Lot
- Horses Allowed On Property
- Custom Home
- Fruit Trees
About This Home
As of September 2024LAST CHANCE to OWN 14 ACRES...PRIVATE WATER WELL...12K SquareFeet...12 BEDROOMS for ONLY $7.9 MILLION *WELCOME TO SLEEPYHOLLOW RANCH ON ELKHORN ROAD* An INCOMPARABLE Unique and Special Property. Land in the Heart of Las Vegas. LET YOUR IMAGINATION RUN WILD! 980 SqFt BASEMENT! ONCE-IN-A-LIFETIME Unicorn of a Property! Three CUSTOM Buildings with over 12,000 Square Feet Between the Main House, Guest House, Two Story Guest Condos with an Oversized Workshop Garage. Massive Primary Bedroom Suite on Main Floor. HUGE Entertaining Kitchen, 12 Bedrooms, 8 Bathrooms, 10 Car Garages, Large Workshop, Fruit Orchard. Massive Backyard Paradise with Large Pool, Waterfalls, Water Slide, Elevated Hot Tub, BBQ Area. Acreage Subdivided into Eleven Parcels. Residences are Situated on 2.2 Acres. Laundry Rooms Upstairs & Downstairs. Note to the Wealthy...This is YOUR Chance to Own Valuable Land.
Last Agent to Sell the Property
Keller Williams MarketPlace Brokerage Phone: (702) 539-6602 License #S.0186882

Last Buyer's Agent
Keller Williams MarketPlace Brokerage Phone: (702) 539-6602 License #S.0186882

Home Details
Home Type
- Single Family
Est. Annual Taxes
- $15,554
Year Built
- Built in 1999
Lot Details
- 14 Acre Lot
- North Facing Home
- Block Wall Fence
- Landscaped
- Fruit Trees
- Back Yard Fenced and Front Yard
- May Be Possible The Lot Can Be Split Into 2+ Parcels
- Property is in excellent condition
Parking
- 10 Car Attached Garage
- Parking Storage or Cabinetry
- Exterior Access Door
- Garage Door Opener
- Guest Parking
Home Design
- Custom Home
- Tile Roof
Interior Spaces
- 12,036 Sq Ft Home
- 1-Story Property
- Ceiling Fan
- Gas Fireplace
- Double Pane Windows
- Blinds
- Family Room with Fireplace
- 4 Fireplaces
- Living Room with Fireplace
- Mountain Views
- Basement
Kitchen
- Built-In Gas Oven
- Dishwasher
- Disposal
Flooring
- Carpet
- Tile
Bedrooms and Bathrooms
- 11 Bedrooms
- Fireplace in Bedroom
Laundry
- Laundry Room
- Laundry on main level
- Sink Near Laundry
- Laundry Cabinets
- Electric Dryer Hookup
Home Security
- Security System Leased
- Intercom
Pool
- In Ground Pool
- Waterfall Pool Feature
- Fence Around Pool
- In Ground Spa
Schools
- Neal Elementary School
- Saville Anthony Middle School
- Shadow Ridge High School
Utilities
- Two cooling system units
- Central Air
- Multiple Heating Units
- Heating System Uses Gas
- Private Water Source
- Well
- Water Heater
- Septic Tank
Additional Features
- Energy-Efficient Windows
- Patio
- Accessory Dwelling Unit (ADU)
- Horses Allowed On Property
Community Details
- No Home Owners Association
Map
Home Values in the Area
Average Home Value in this Area
Property History
| Date | Event | Price | Change | Sq Ft Price |
|---|---|---|---|---|
| 09/19/2024 09/19/24 | Sold | $6,575,000 | -12.3% | $546 / Sq Ft |
| 08/15/2024 08/15/24 | Pending | -- | -- | -- |
| 07/31/2024 07/31/24 | Price Changed | $7,495,000 | -6.3% | $623 / Sq Ft |
| 06/20/2024 06/20/24 | Price Changed | $7,995,000 | -20.0% | $664 / Sq Ft |
| 04/15/2024 04/15/24 | Price Changed | $9,995,000 | -23.1% | $830 / Sq Ft |
| 03/31/2024 03/31/24 | Price Changed | $12,995,000 | -7.1% | $1,080 / Sq Ft |
| 03/21/2024 03/21/24 | For Sale | $13,995,000 | -- | $1,163 / Sq Ft |
Tax History
| Year | Tax Paid | Tax Assessment Tax Assessment Total Assessment is a certain percentage of the fair market value that is determined by local assessors to be the total taxable value of land and additions on the property. | Land | Improvement |
|---|---|---|---|---|
| 2025 | $15,554 | $709,603 | $157,500 | $552,103 |
| 2024 | $15,554 | $709,603 | $157,500 | $552,103 |
| 2023 | $15,554 | $631,465 | $110,250 | $521,215 |
| 2022 | $15,101 | $587,889 | $110,250 | $477,639 |
| 2021 | $14,661 | $560,988 | $106,575 | $454,413 |
| 2020 | $14,231 | $557,701 | $106,575 | $451,126 |
| 2019 | $13,817 | $546,767 | $101,063 | $445,704 |
| 2018 | $13,414 | $512,680 | $82,688 | $429,992 |
| 2017 | $14,121 | $517,931 | $82,688 | $435,243 |
| 2016 | $12,696 | $526,836 | $82,688 | $444,148 |
| 2015 | $12,678 | $508,059 | $64,313 | $443,746 |
| 2014 | $12,308 | $478,022 | $46,200 | $431,822 |
Deed History
| Date | Type | Sale Price | Title Company |
|---|---|---|---|
| Bargain Sale Deed | $6,575,000 | Fntg | |
| Bargain Sale Deed | $950,580 | -- |
Source: Las Vegas REALTORS®
MLS Number: 2569462
APN: 125-23-101-024
- 6895 Kelp Ledge Ct
- 6907 May Basket Ave
- 6907 Kelp Ledge Ct
- 7288 Olsen Farm St
- 6412 Moss Agate Dr
- 7047 Noble Flair Ct
- 6915 April Wind Ave Unit 1
- 7311 Velvet Sky St
- 6971 Moaning Cavern St
- 7095 Falabella Ridge Ave
- 6720 Mustang St
- 7119 Wolf Rivers Ave
- 7083 Arabian Ridge St
- 6373 Bridal Cave Ave
- 6392 Ebony Legends Ave
- 7354 Strutting Silver Ct
- 7258 Sashaying Spirit Ct
- 7338 Flying Pegasus Ct
- 7565 N Torrey Pines Dr Unit A
- 7062 Maverick St
