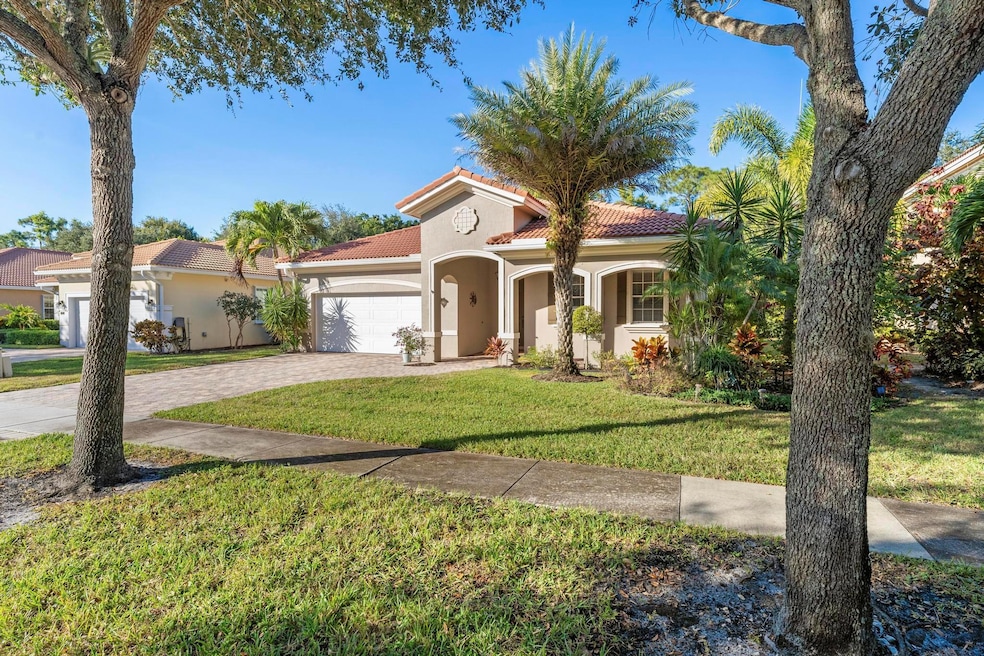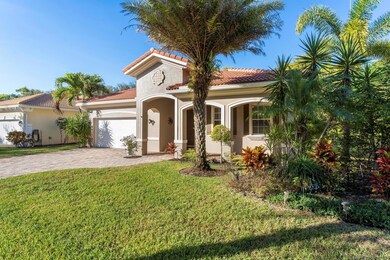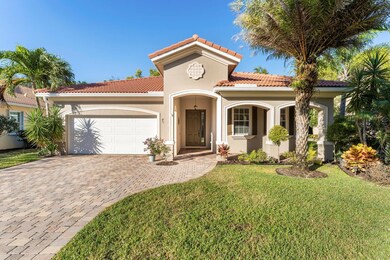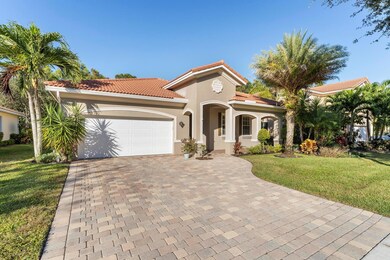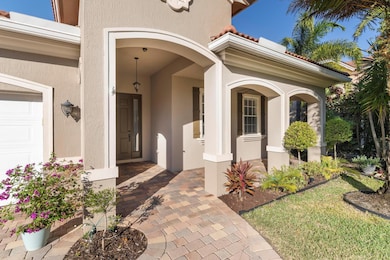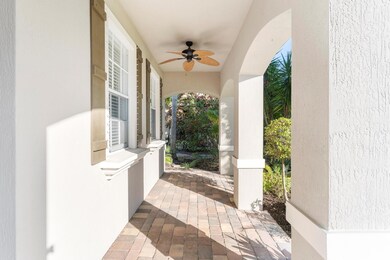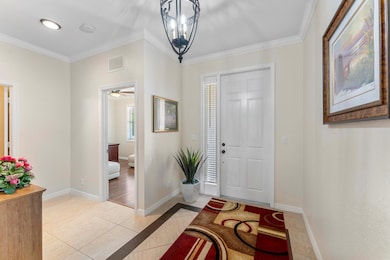
6725 Bulrush Ct West Palm Beach, FL 33413
Dillman Farms NeighborhoodHighlights
- Clubhouse
- Garden View
- 2 Car Attached Garage
- Palm Beach Central High School Rated A-
- Community Pool
- Eat-In Kitchen
About This Home
As of April 2025Welcome to this inviting 3 bedroom, 2 bathroom home with a 2 car garage, where modern design meets functionality. The open layout is enhanced with tile flooring throughout the main living areas and beautiful crown molding that adds a touch of elegance. The eat-in kitchen features white cabinets, sleek granite countertops, and stainless-steel appliances. The generously sized primary bedroom includes a walk-in closet and an en-suite bathroom with double sinks, a walk-in shower, and a separate tub, perfect for unwinding after a long day.
Home Details
Home Type
- Single Family
Est. Annual Taxes
- $6,687
Year Built
- Built in 2009
Lot Details
- 7,475 Sq Ft Lot
- Sprinkler System
- Property is zoned RL-1(c
HOA Fees
- $221 Monthly HOA Fees
Parking
- 2 Car Attached Garage
- Driveway
Home Design
- Concrete Roof
Interior Spaces
- 1,815 Sq Ft Home
- 1-Story Property
- Ceiling Fan
- Combination Kitchen and Dining Room
- Garden Views
Kitchen
- Eat-In Kitchen
- Electric Range
- Microwave
- Dishwasher
Flooring
- Laminate
- Tile
Bedrooms and Bathrooms
- 3 Bedrooms
- Split Bedroom Floorplan
- Walk-In Closet
- 2 Full Bathrooms
- Dual Sinks
- Separate Shower in Primary Bathroom
Laundry
- Laundry Room
- Dryer
- Washer
Outdoor Features
- Patio
Schools
- Pine Jog Elementary School
- Okeeheelee Middle School
- Palm Beach Central High School
Utilities
- Central Heating and Cooling System
- Electric Water Heater
- Cable TV Available
Listing and Financial Details
- Assessor Parcel Number 18424403100000640
- Seller Considering Concessions
Community Details
Overview
- Association fees include common areas, ground maintenance, pool(s)
- Sagewood Subdivision
Amenities
- Clubhouse
Recreation
- Community Pool
Map
Home Values in the Area
Average Home Value in this Area
Property History
| Date | Event | Price | Change | Sq Ft Price |
|---|---|---|---|---|
| 04/01/2025 04/01/25 | Sold | $525,000 | -1.9% | $289 / Sq Ft |
| 03/31/2025 03/31/25 | Pending | -- | -- | -- |
| 03/13/2025 03/13/25 | Price Changed | $535,000 | -1.8% | $295 / Sq Ft |
| 01/23/2025 01/23/25 | Price Changed | $545,000 | -2.5% | $300 / Sq Ft |
| 12/12/2024 12/12/24 | For Sale | $559,000 | +36.3% | $308 / Sq Ft |
| 08/05/2021 08/05/21 | Sold | $410,000 | +1.2% | $226 / Sq Ft |
| 06/05/2021 06/05/21 | For Sale | $405,000 | -- | $223 / Sq Ft |
Tax History
| Year | Tax Paid | Tax Assessment Tax Assessment Total Assessment is a certain percentage of the fair market value that is determined by local assessors to be the total taxable value of land and additions on the property. | Land | Improvement |
|---|---|---|---|---|
| 2024 | $6,920 | $377,864 | -- | -- |
| 2023 | $6,687 | $366,858 | $0 | $0 |
| 2022 | $6,601 | $356,173 | $0 | $0 |
| 2021 | $3,858 | $211,786 | $0 | $0 |
| 2020 | $3,818 | $208,862 | $0 | $0 |
| 2019 | $3,620 | $204,166 | $0 | $0 |
| 2018 | $3,386 | $200,359 | $0 | $0 |
| 2017 | $3,333 | $196,238 | $0 | $0 |
| 2016 | $3,324 | $192,202 | $0 | $0 |
| 2015 | $3,370 | $189,837 | $0 | $0 |
| 2014 | $3,283 | $188,330 | $0 | $0 |
Mortgage History
| Date | Status | Loan Amount | Loan Type |
|---|---|---|---|
| Open | $262,000 | New Conventional | |
| Previous Owner | $167,000 | New Conventional |
Deed History
| Date | Type | Sale Price | Title Company |
|---|---|---|---|
| Warranty Deed | $410,000 | Florida Ttl & Guarantee Agcy | |
| Interfamily Deed Transfer | -- | Attorney | |
| Corporate Deed | $257,000 | Dhi Title Of Florida Inc |
Similar Homes in West Palm Beach, FL
Source: BeachesMLS
MLS Number: R11044356
APN: 18-42-44-03-10-000-0640
- 6731 Bulrush Ct
- 0 Monmouth Rd
- 6815 Monmouth Rd
- 6571 Spring Meadow Dr
- 6867 Osage Cir
- 1044 Salmon Isle
- 1066 Salmon Isle
- 1001 Cape Cod Terrace
- 628 Madeline Dr
- 641 Marshall Rd
- 1112 Hatteras Cir
- 1403 Bethpage Way
- 6353 Tenor Dr
- 6377 Tenor Dr
- 1202 Hatteras Cir
- 1275 Olympic Cir
- 1260 Parkside Green Dr Unit D
- 1177 Hatteras Cir
- 2401 Maplewood Dr
- 605 Maplewood Dr
