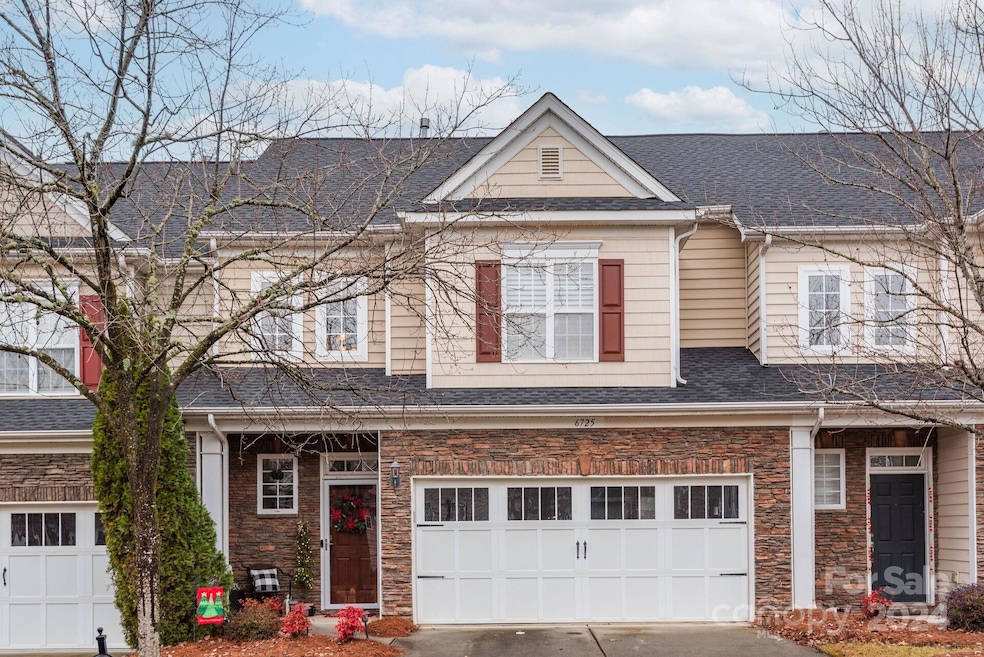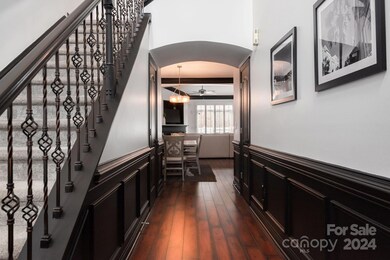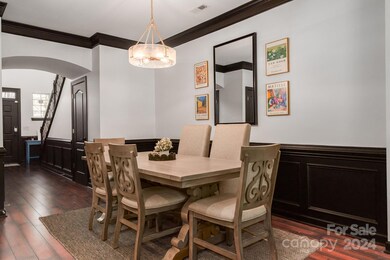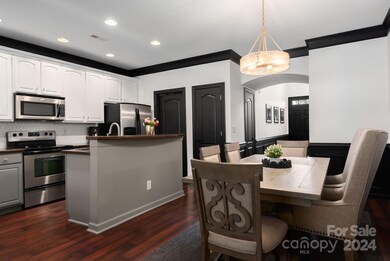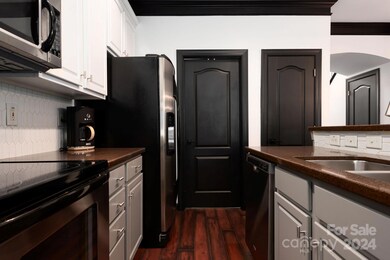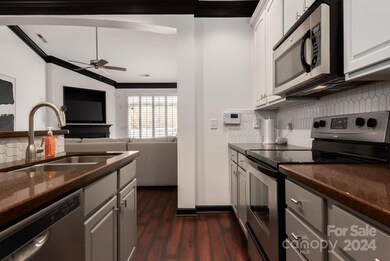
6725 Dusty Saddle Rd Charlotte, NC 28277
Providence NeighborhoodHighlights
- Transitional Architecture
- Community Pool
- 2 Car Attached Garage
- Ardrey Kell High Rated A+
- Front Porch
- Patio
About This Home
As of January 2025Seller has accepted a verbal offer. Waiting on relocation to sign paperwork. This beautifully maintained townhome is ideally located within walking distance to Rea Farms, providing easy access to shopping, dining; perfect for those who value both accessibility and privacy. Enjoy the flexibility of having 2 spacious primary suites, one on the main level/one on the upper level, offering private space and comfort for residents or guests. The expansive open concept layout provides a seamless flow between living, dining, kitchen areas, perfect for entertaining or everyday living. Kitchen has been updated by painting the cabinets and island. Featuring ample walk-in closets and great overall storage space to keep your home organized and clutter-free. The unit backs up to a serene wooded area, ensuring privacy and tranquility. Each BR has access to a full bath and walk-in closet. Fridge ice maker does not work/sold as is. HOA dues will increase to $335 per month in Jan.
Last Agent to Sell the Property
Allen Tate SouthPark Brokerage Email: jan.kachellek@allentate.com License #194617

Co-Listed By
Allen Tate SouthPark Brokerage Email: jan.kachellek@allentate.com License #287260
Townhouse Details
Home Type
- Townhome
Est. Annual Taxes
- $2,618
Year Built
- Built in 2006
HOA Fees
- $285 Monthly HOA Fees
Parking
- 2 Car Attached Garage
- Driveway
Home Design
- Transitional Architecture
- Slab Foundation
- Vinyl Siding
- Stone Veneer
Interior Spaces
- 2-Story Property
- Insulated Windows
- Great Room with Fireplace
- Electric Dryer Hookup
Kitchen
- Self-Cleaning Convection Oven
- Electric Range
- Microwave
- Plumbed For Ice Maker
- Dishwasher
- Disposal
Flooring
- Laminate
- Tile
Bedrooms and Bathrooms
Outdoor Features
- Patio
- Front Porch
Schools
- Polo Ridge Elementary School
- Rea Farms Steam Academy Middle School
- Ardrey Kell High School
Utilities
- Forced Air Heating and Cooling System
- Vented Exhaust Fan
- Electric Water Heater
Listing and Financial Details
- Assessor Parcel Number 229-151-60
Community Details
Overview
- Cams Association, Phone Number (877) 672-2267
- Sedona At Stone Creek Ranch Condos
- Stone Creek Ranch Subdivision
- Mandatory home owners association
Recreation
- Community Pool
Map
Home Values in the Area
Average Home Value in this Area
Property History
| Date | Event | Price | Change | Sq Ft Price |
|---|---|---|---|---|
| 01/24/2025 01/24/25 | Sold | $510,000 | +3.0% | $234 / Sq Ft |
| 12/17/2024 12/17/24 | Pending | -- | -- | -- |
| 12/12/2024 12/12/24 | For Sale | $495,000 | -- | $228 / Sq Ft |
Tax History
| Year | Tax Paid | Tax Assessment Tax Assessment Total Assessment is a certain percentage of the fair market value that is determined by local assessors to be the total taxable value of land and additions on the property. | Land | Improvement |
|---|---|---|---|---|
| 2023 | $2,618 | $350,900 | $85,000 | $265,900 |
| 2022 | $2,700 | $275,700 | $65,000 | $210,700 |
| 2021 | $2,700 | $275,700 | $65,000 | $210,700 |
| 2020 | $2,700 | $275,700 | $65,000 | $210,700 |
| 2019 | $2,694 | $275,700 | $65,000 | $210,700 |
| 2018 | $2,415 | $182,000 | $30,000 | $152,000 |
| 2017 | $2,380 | $182,000 | $30,000 | $152,000 |
| 2016 | $2,376 | $182,000 | $30,000 | $152,000 |
| 2015 | $2,373 | $182,000 | $30,000 | $152,000 |
| 2014 | $2,377 | $182,000 | $30,000 | $152,000 |
Mortgage History
| Date | Status | Loan Amount | Loan Type |
|---|---|---|---|
| Open | $382,500 | New Conventional | |
| Closed | $382,500 | New Conventional | |
| Previous Owner | $240,000 | New Conventional | |
| Previous Owner | $46,700 | Credit Line Revolving | |
| Previous Owner | $180,687 | Unknown | |
| Previous Owner | $179,992 | Purchase Money Mortgage |
Deed History
| Date | Type | Sale Price | Title Company |
|---|---|---|---|
| Warranty Deed | $510,000 | None Listed On Document | |
| Warranty Deed | $510,000 | None Listed On Document | |
| Warranty Deed | $225,000 | None Available |
Similar Homes in Charlotte, NC
Source: Canopy MLS (Canopy Realtor® Association)
MLS Number: 4205645
APN: 229-151-60
- 12124 Red Rust Ln
- 5726 Cactus Valley Rd Unit 238
- 5310 Allison Ln
- 8065 Cornhill Ave
- 7957 Reunion Row Dr
- 11679 Red Rust Ln
- 5422 Shannon Bell Ln
- 5117 Allison Ln
- 7015 Walnut Branch Ln
- 7035 Walnut Branch Ln
- 11308 Wheat Ridge Rd
- 6147 Lake Providence Ln
- 6433 Raffia Rd
- 5412 Crosshill Ct
- 10332 Hollybrook Dr
- 46 Five Creek Rd Unit 46
- 3 Five Creek Rd Unit 3
- 41 Five Creek Rd Unit 41
- 2 Five Creek Rd Unit 2
- 5672 Wrenfield Ct
